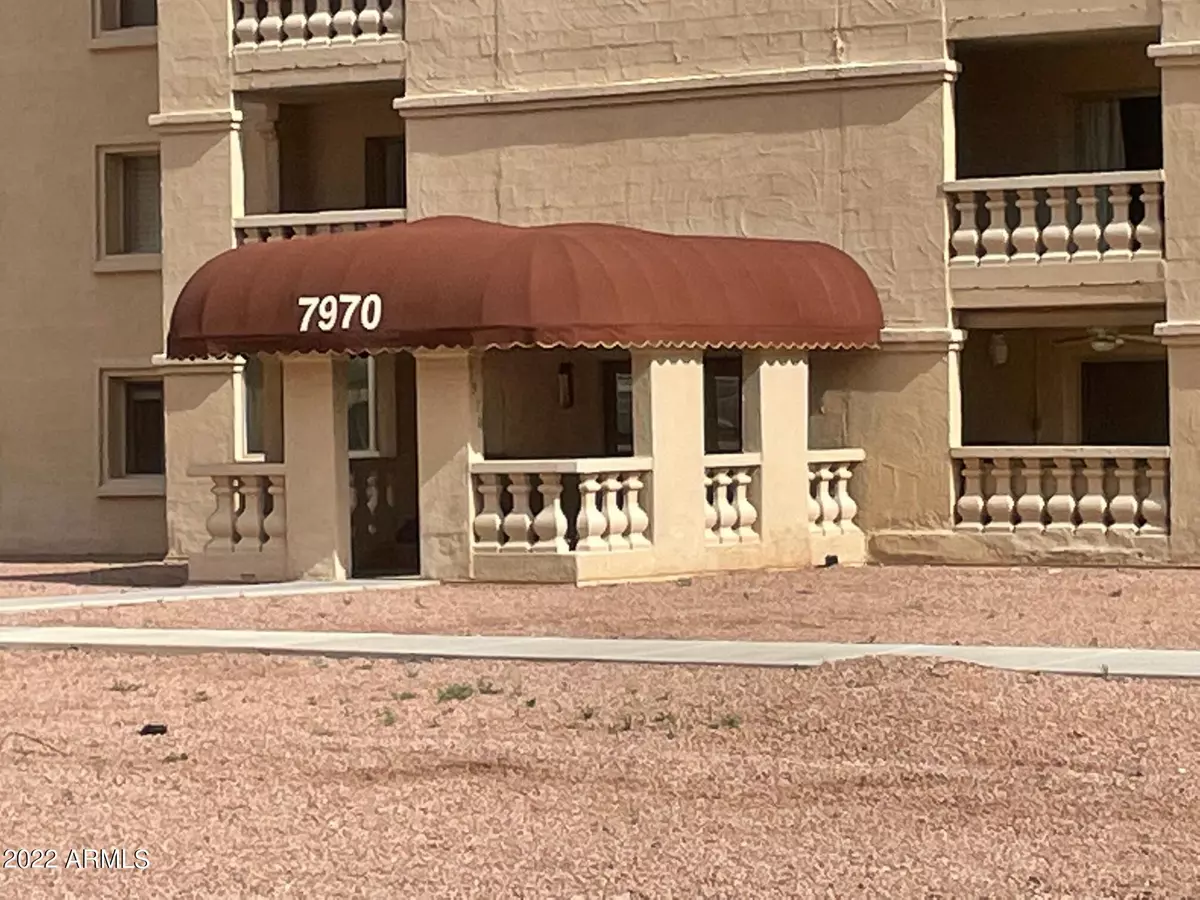$269,500
$285,000
5.4%For more information regarding the value of a property, please contact us for a free consultation.
1 Bed
1 Bath
1,026 SqFt
SOLD DATE : 04/21/2022
Key Details
Sold Price $269,500
Property Type Condo
Sub Type Apartment Style/Flat
Listing Status Sold
Purchase Type For Sale
Square Footage 1,026 sqft
Price per Sqft $262
Subdivision Scottsdale Shadows
MLS Listing ID 6358646
Sold Date 04/21/22
Style Contemporary
Bedrooms 1
HOA Fees $414/mo
HOA Y/N Yes
Originating Board Arizona Regional Multiple Listing Service (ARMLS)
Year Built 1979
Annual Tax Amount $694
Tax Year 2021
Lot Size 1,186 Sqft
Acres 0.03
Property Description
1 BR/1 Bath plus a den. This community is a unique place to call home! Pretty much everything you need and enjoy is at your doorsteps: Heated swimming pools, jacuzzis, 9-hole golf course, tennis courts, gym, art- and ceramics/glass room, library, business center, pool tables, table tennis, woodworking shop and more. Supermarkets, banks, restaurants, entertainment, etc. are within walking distance. Highways, schools and shopping are also rather close. In addition, the community is gated with guards being on duty 24 hours. NOTE: Electricity is free, one only pays what is used from the outlets such as TVs, floor lamps, etc. Water, sewage and garbage pickup are included in the monthly HOA fee. The unit is facing S-W with a view of Camelback Mtn. The building is a no-pet bldg,
Location
State AZ
County Maricopa
Community Scottsdale Shadows
Direction South on Hayden, west (right) on Camelback, north (right) on 78th Street (enter Scottsdale Shadows). Tell the guard you are showing/viewing Unit 501 in Bildg.29 and he/she will direct you.
Rooms
Den/Bedroom Plus 2
Ensuite Laundry Other, Wshr/Dry HookUp Only, See Remarks
Separate Den/Office Y
Interior
Interior Features Elevator, No Interior Steps, Pantry, Full Bth Master Bdrm, Laminate Counters
Laundry Location Other, Wshr/Dry HookUp Only, See Remarks
Heating Ceiling
Cooling Refrigeration, Ceiling Fan(s)
Flooring Carpet, Tile
Fireplaces Number No Fireplace
Fireplaces Type None
Fireplace No
SPA Community, Heated, Private
Laundry Other, Wshr/Dry HookUp Only, See Remarks
Exterior
Exterior Feature Balcony, Covered Patio(s), Private Street(s), Storage, Tennis Court(s)
Garage Dir Entry frm Garage, Assigned, Unassigned, Gated
Garage Spaces 1.0
Garage Description 1.0
Fence Wrought Iron
Pool Community, Heated, Fenced
Community Features Near Bus Stop, Community Media Room, Community Laundry, Coin-Op Laundry, Pool, Guarded Entry, Golf, Tennis Court(s), Biking/Walking Path, Clubhouse, Fitness Center
Utilities Available APS
Amenities Available Other, Management, Rental OK (See Rmks)
Waterfront No
View Mountain(s)
Roof Type Built-Up
Accessibility Accessible Hallway(s)
Parking Type Dir Entry frm Garage, Assigned, Unassigned, Gated
Building
Lot Description Desert Front, On Golf Course, Cul-De-Sac
Story 7
Builder Name unknown
Sewer Public Sewer
Water City Water
Architectural Style Contemporary
Structure Type Balcony, Covered Patio(s), Private Street(s), Storage, Tennis Court(s)
Schools
Elementary Schools Navajo Elementary School
Middle Schools Mohave Middle School
High Schools Saguaro High School
School District Scottsdale Unified District
Others
HOA Name Association V
HOA Fee Include Water, Front Yard Maint, Sewer, Common Area Maint, Air CondHeating, Exterior Mnt of Unit, Garbage Collection, Street Maint
Senior Community No
Tax ID 173-78-126
Ownership Condominium
Acceptable Financing Cash, Conventional
Horse Property N
Listing Terms Cash, Conventional
Financing Conventional
Read Less Info
Want to know what your home might be worth? Contact us for a FREE valuation!

Our team is ready to help you sell your home for the highest possible price ASAP

Copyright 2024 Arizona Regional Multiple Listing Service, Inc. All rights reserved.
Bought with eXp Realty
GET MORE INFORMATION

Broker Associate | License ID: BR533751000







