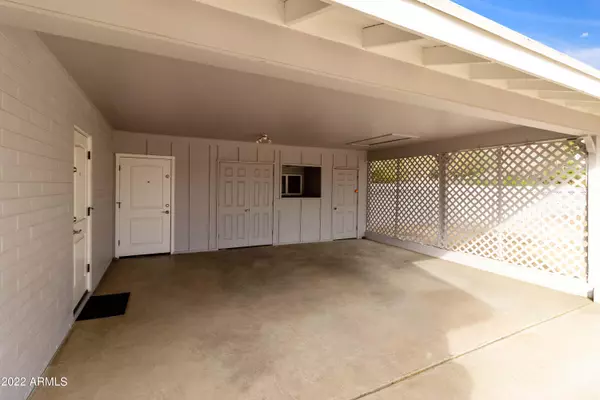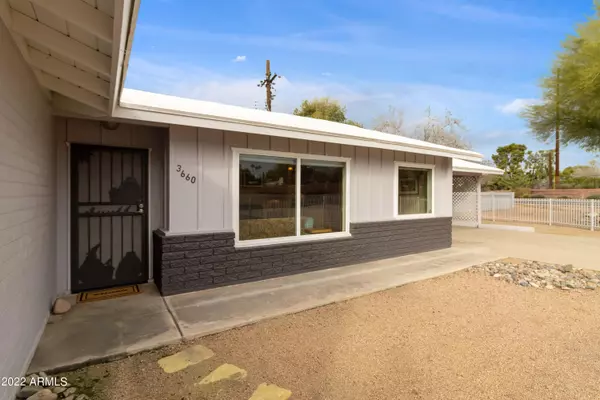$800,000
$800,000
For more information regarding the value of a property, please contact us for a free consultation.
3 Beds
2 Baths
1,832 SqFt
SOLD DATE : 02/24/2022
Key Details
Sold Price $800,000
Property Type Single Family Home
Sub Type Single Family - Detached
Listing Status Sold
Purchase Type For Sale
Square Footage 1,832 sqft
Price per Sqft $436
Subdivision Kachina Estates 3 Arcadia South
MLS Listing ID 6350910
Sold Date 02/24/22
Style Ranch
Bedrooms 3
HOA Y/N No
Originating Board Arizona Regional Multiple Listing Service (ARMLS)
Year Built 1960
Annual Tax Amount $2,010
Tax Year 2021
Lot Size 0.363 Acres
Acres 0.36
Property Description
Updated Hidden Gem in Arcadia South! Modern 3 bedroom 2 bath home and more! Gorgeous kitchen with newer cabinets, island, butler pantry, just next to the family and Arizona rooms. New Vinyl windows throughout home let in natural light and warmth to an open floor plan. Matching tile and wood-vinyl Flooring flow throughout the entire home. Completely outfitted with remote alarm system, and app managed controls. Arizona Room with plenty of light, and a fenced play area next to the Sparkling Pool. A laundry/storage room with plenty of extra space AND a Driveway with 2 more storage rooms and plenty of parking. Cross the street to begin your hike on the Indian School Walkway! Or spend time in the front yard enjoying the View of Camelback mountain - this is a GREAT location!!
Location
State AZ
County Maricopa
Community Kachina Estates 3 Arcadia South
Direction East to 52nd St, home on the right.
Rooms
Other Rooms Great Room, Family Room, Arizona RoomLanai
Den/Bedroom Plus 3
Ensuite Laundry Wshr/Dry HookUp Only
Separate Den/Office N
Interior
Interior Features Breakfast Bar, Kitchen Island, 3/4 Bath Master Bdrm, High Speed Internet, Smart Home, Laminate Counters
Laundry Location Wshr/Dry HookUp Only
Heating Electric, Natural Gas, Ceiling
Cooling Refrigeration
Flooring Laminate
Fireplaces Number No Fireplace
Fireplaces Type None
Fireplace No
Window Features Vinyl Frame,Double Pane Windows,Tinted Windows
SPA None
Laundry Wshr/Dry HookUp Only
Exterior
Exterior Feature Playground, Storage
Carport Spaces 2
Fence Block, Wrought Iron, Wood
Pool Fenced, Private
Community Features Biking/Walking Path
Utilities Available SRP, SW Gas
Amenities Available None
Waterfront No
Roof Type Foam
Private Pool Yes
Building
Lot Description Sprinklers In Rear, Corner Lot, Desert Front, Grass Back
Story 1
Builder Name Unknown
Sewer Public Sewer
Water City Water
Architectural Style Ranch
Structure Type Playground,Storage
Schools
Elementary Schools Tavan Elementary School
Middle Schools Ingleside Middle School
High Schools Arcadia High School
School District Scottsdale Unified District
Others
HOA Fee Include No Fees
Senior Community No
Tax ID 128-09-023
Ownership Fee Simple
Acceptable Financing Cash, Conventional
Horse Property N
Listing Terms Cash, Conventional
Financing Cash
Read Less Info
Want to know what your home might be worth? Contact us for a FREE valuation!

Our team is ready to help you sell your home for the highest possible price ASAP

Copyright 2024 Arizona Regional Multiple Listing Service, Inc. All rights reserved.
Bought with American Realty Brokers
GET MORE INFORMATION

Broker Associate | License ID: BR533751000







