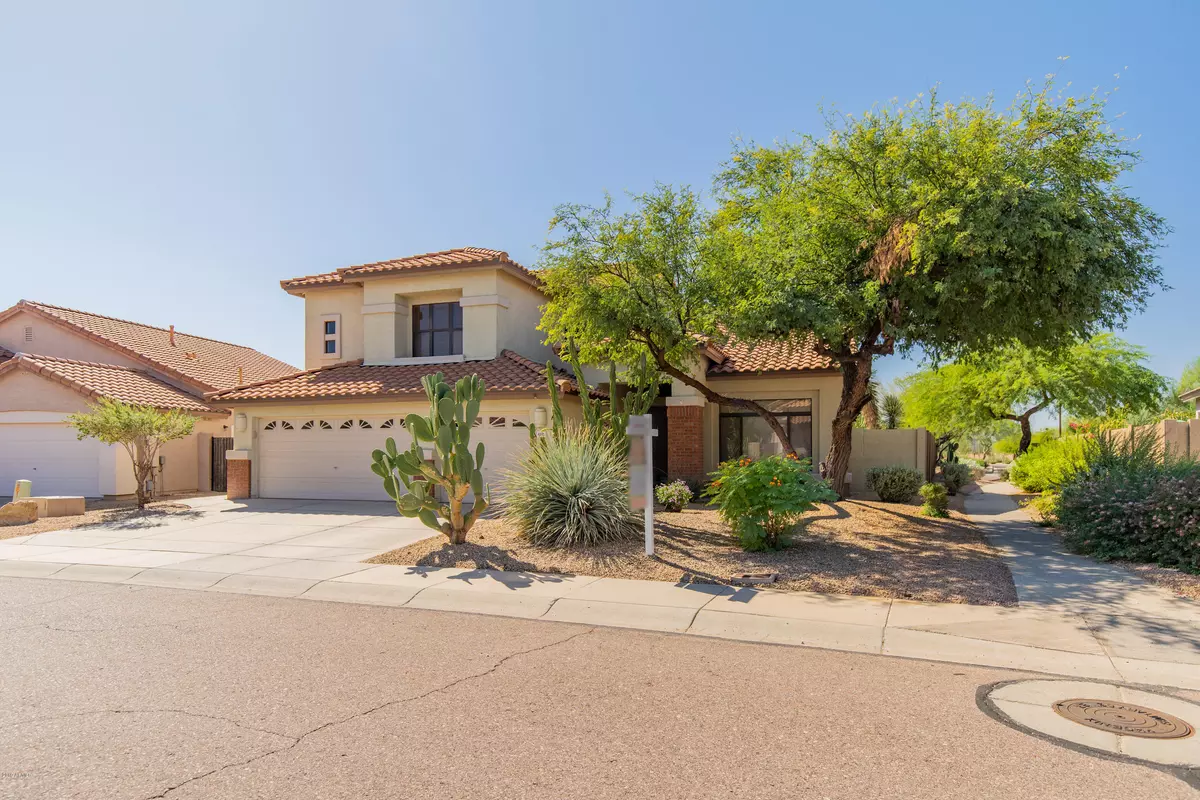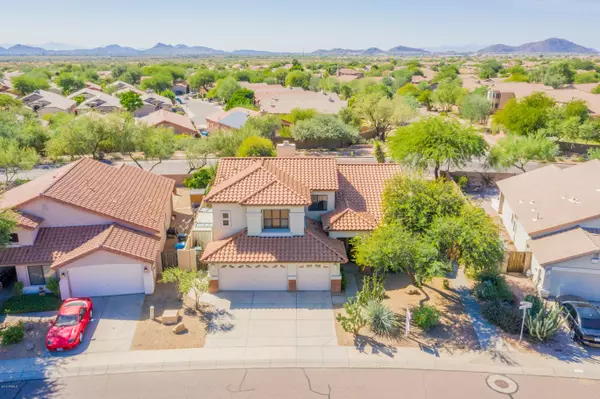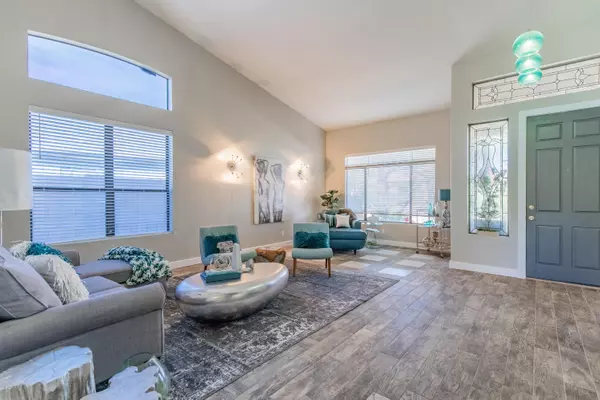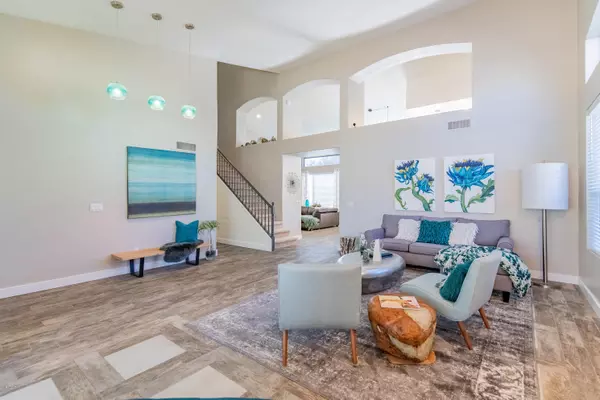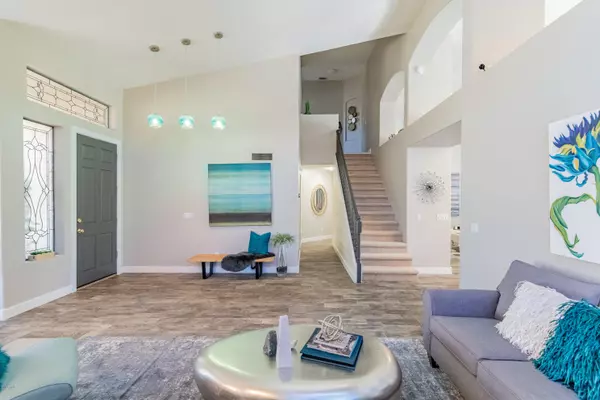$550,000
$585,000
6.0%For more information regarding the value of a property, please contact us for a free consultation.
4 Beds
2.5 Baths
2,511 SqFt
SOLD DATE : 12/05/2019
Key Details
Sold Price $550,000
Property Type Single Family Home
Sub Type Single Family - Detached
Listing Status Sold
Purchase Type For Sale
Square Footage 2,511 sqft
Price per Sqft $219
Subdivision Desert Ridge Parcel 7.7
MLS Listing ID 5995269
Sold Date 12/05/19
Style Spanish
Bedrooms 4
HOA Fees $15
HOA Y/N Yes
Originating Board Arizona Regional Multiple Listing Service (ARMLS)
Year Built 1996
Annual Tax Amount $3,966
Tax Year 2019
Lot Size 7,261 Sqft
Acres 0.17
Property Description
Upgraded home w/ 1st floor master bedroom. Updated kitchen w/ new Quartz counter-tops, Honed Granite slab 9' Kitchen Island, Stainless steel appliances w/ a new 5 Burner Gas cooktop, new Pot filler faucet, new farm sink, new kitchen faucet, new range hood, new cabinet hardware & pull out drawers. Upgraded Master bathroom w/ a new vanity & faucets, Curbless walk in- with Thermostatic shower, freestanding tub, new glass medicine cabinets, marble shower niches & marble trim around glass block windows, new dual toilets. French doors from master to retreat-like yard featuring a fenced Pebble-tec pool w/waterfall, built-in above ground spa, gas hook up for a BBQ & a large grassy area with lots of room to play.3 car epoxy garage w/ work bench and built-in cabinets, laundry with cabinets, Vaulted ceilings, newly painted interior, new carpet on the stairs, new baseboards, new light fixtures with LED lighting, new ceiling fans, new plank tile flooring, new 2" faux wood blinds, new shiplap & wood trim on stairwell wall, new brush nickle interior door handles and 4th bdrm large enough for pool table.
Location
State AZ
County Maricopa
Community Desert Ridge Parcel 7.7
Direction From Deer Valley go N on 44th to Trailblazer Dr, then continue on 44th st make a right on Weaver Rd, right on 44th Pl which turns to Swilling Rd.
Rooms
Other Rooms Family Room
Master Bedroom Split
Den/Bedroom Plus 4
Separate Den/Office N
Interior
Interior Features Master Downstairs, Eat-in Kitchen, 9+ Flat Ceilings, Soft Water Loop, Vaulted Ceiling(s), Kitchen Island, Pantry, Double Vanity, Full Bth Master Bdrm, Separate Shwr & Tub, High Speed Internet, Granite Counters
Heating Natural Gas
Cooling Refrigeration, Programmable Thmstat, Ceiling Fan(s)
Flooring Carpet, Tile
Fireplaces Type 1 Fireplace, Living Room, Gas
Fireplace Yes
Window Features Double Pane Windows
SPA Above Ground,Heated,Private
Laundry Wshr/Dry HookUp Only
Exterior
Exterior Feature Covered Patio(s), Patio, Built-in Barbecue
Garage Attch'd Gar Cabinets, Dir Entry frm Garage, Electric Door Opener
Garage Spaces 3.0
Garage Description 3.0
Fence Block
Pool Fenced, Private
Community Features Biking/Walking Path
Utilities Available APS, SW Gas
Amenities Available Management
Roof Type Tile
Private Pool Yes
Building
Lot Description Sprinklers In Rear, Sprinklers In Front, Desert Front, Gravel/Stone Back, Grass Back, Auto Timer H2O Front, Auto Timer H2O Back
Story 2
Builder Name ELLIOTT HOMES
Sewer Public Sewer
Water City Water
Architectural Style Spanish
Structure Type Covered Patio(s),Patio,Built-in Barbecue
New Construction No
Schools
Elementary Schools Desert Trails Elementary School
Middle Schools Explorer Middle School
High Schools Pinnacle High School
School District Paradise Valley Unified District
Others
HOA Name Desert Ridge Assoc
HOA Fee Include Maintenance Grounds
Senior Community No
Tax ID 212-32-443
Ownership Fee Simple
Acceptable Financing Cash, Conventional, 1031 Exchange, VA Loan
Horse Property N
Listing Terms Cash, Conventional, 1031 Exchange, VA Loan
Financing Conventional
Read Less Info
Want to know what your home might be worth? Contact us for a FREE valuation!

Our team is ready to help you sell your home for the highest possible price ASAP

Copyright 2024 Arizona Regional Multiple Listing Service, Inc. All rights reserved.
Bought with Realty Executives
GET MORE INFORMATION

Broker Associate | License ID: BR533751000


