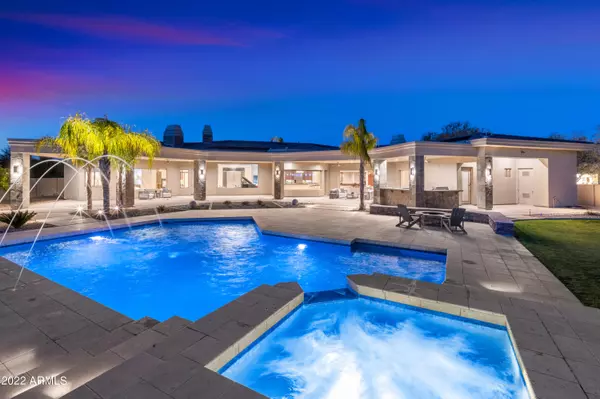$5,200,000
$5,375,000
3.3%For more information regarding the value of a property, please contact us for a free consultation.
5 Beds
5.5 Baths
7,385 SqFt
SOLD DATE : 03/25/2022
Key Details
Sold Price $5,200,000
Property Type Single Family Home
Sub Type Single Family - Detached
Listing Status Sold
Purchase Type For Sale
Square Footage 7,385 sqft
Price per Sqft $704
Subdivision Rancho Sunnyvale
MLS Listing ID 6337342
Sold Date 03/25/22
Style Contemporary, Ranch
Bedrooms 5
HOA Y/N No
Originating Board Arizona Regional Multiple Listing Service (ARMLS)
Year Built 2007
Annual Tax Amount $15,843
Tax Year 2020
Lot Size 0.986 Acres
Acres 0.99
Property Description
Soft contemporary on quiet end of highly sought-after Sunnyvale. 5car Garage with room to add more. No HOA. Barely lived in Move In TODAY. Split Open Plan wraps around pool. Spectacular craftsmanship, stunning cabinetry, multi-tiered & lighted coffered ceilings to 18 feet, blue & black pearl iridescent granite, imported black onyx, Montana white stone. Privately gated lush resort acre w/heated pool & spa, dancing water features, mature palm & fruit trees, grassy yard, Pool bath. 28 feet of retractable glass walls to nearly 2,000 sq ft of covered patios, outdoor kitchen & pool Ramada. OPEN Gourmet Kitchen: gas, stainless, 2 refrig drawers, wine chiller, 2 dishwashers, large island w/2nd sink facing yard & Family room with full bar, fireplace & Adjacent Poolside Game Room open to Pool. Split floorplan: The Executive Office and large Owner's Suite each feature double doors with custom cast glass inlays. Owner enjoys breakfast bar, 2-sided fireplace, spa bath with oversized double entry all marble shower, heated floors & towel bars, two large walk in closets (one closet prepped for washer & dryer), gorgeous cabinetry with linen closets and off-season storage, secondary office (or gym or nursery). Motorized shades inside, with electric metal shades outside. Energy Efficient: Solar panels (owned) concealed within the south facing roof tiles have negated any recent electric bills. Double insulated attic, 6" walls, 2 recirculation pumps, commercial misting system, North-South exposure, LED lighting. Wired for sound system throughout the house. Wired for exterior security cameras. The best part of PV: Walk along the golf course, or grab a coffee at Gainey Village Shops.
Location
State AZ
County Maricopa
Community Rancho Sunnyvale
Direction Sunnyvale off Scottsdale Road directly across from Shops at Gainey. head SOUTH from Doubletree, otherwise you will have to do a U-turn.
Rooms
Other Rooms Guest Qtrs-Sep Entrn, ExerciseSauna Room, Separate Workshop, Great Room, Media Room, Family Room, BonusGame Room
Master Bedroom Split
Den/Bedroom Plus 7
Ensuite Laundry Dryer Included, Inside, Other, Washer Included, See Remarks
Separate Den/Office Y
Interior
Interior Features Mstr Bdrm Sitting Rm, Walk-In Closet(s), Eat-in Kitchen, Breakfast Bar, 9+ Flat Ceilings, Central Vacuum, Drink Wtr Filter Sys, Fire Sprinklers, Intercom, No Interior Steps, Roller Shields, Soft Water Loop, Vaulted Ceiling(s), Wet Bar, Kitchen Island, Pantry, 2 Master Baths, Bidet, Double Vanity, Full Bth Master Bdrm, Separate Shwr & Tub, Tub with Jets, High Speed Internet, Granite Counters
Laundry Location Dryer Included, Inside, Other, Washer Included, See Remarks
Heating Mini Split, Electric, Natural Gas
Cooling Refrigeration, Programmable Thmstat, Mini Split, Ceiling Fan(s), See Remarks
Flooring Carpet, Stone, Tile
Fireplaces Type 3+ Fireplace, Two Way Fireplace, Exterior Fireplace, Fire Pit, Family Room, Living Room, Master Bedroom, Gas
Fireplace Yes
Window Features Mechanical Sun Shds, Skylight(s), Double Pane Windows, Tinted Windows
SPA Heated, Private
Laundry Dryer Included, Inside, Other, Washer Included, See Remarks
Exterior
Exterior Feature Circular Drive, Covered Patio(s), Playground, Gazebo/Ramada, Misting System, Patio, Private Yard, Storage, Built-in Barbecue
Garage Dir Entry frm Garage, Electric Door Opener, Extnded Lngth Garage, Over Height Garage, Separate Strge Area, Side Vehicle Entry, Temp Controlled, Gated
Garage Spaces 4.0
Garage Description 4.0
Fence Block
Pool Variable Speed Pump, Fenced, Heated, Private
Landscape Description Irrigation Back, Irrigation Front
Community Features Biking/Walking Path
Utilities Available APS, SW Gas
Amenities Available Not Managed
Waterfront No
View Mountain(s)
Roof Type Tile, Concrete, Other, See Remarks
Parking Type Dir Entry frm Garage, Electric Door Opener, Extnded Lngth Garage, Over Height Garage, Separate Strge Area, Side Vehicle Entry, Temp Controlled, Gated
Building
Lot Description Sprinklers In Rear, Sprinklers In Front, Desert Back, Desert Front, Grass Back, Synthetic Grass Frnt, Auto Timer H2O Front, Auto Timer H2O Back, Irrigation Front, Irrigation Back
Story 1
Builder Name DW Custom
Sewer Public Sewer
Water City Water
Architectural Style Contemporary, Ranch
Structure Type Circular Drive, Covered Patio(s), Playground, Gazebo/Ramada, Misting System, Patio, Private Yard, Storage, Built-in Barbecue
Schools
Elementary Schools Cherokee Elementary School
Middle Schools Cocopah Middle School
High Schools Chaparral High School
School District Scottsdale Unified District
Others
HOA Fee Include No Fees
Senior Community No
Tax ID 174-31-013
Ownership Fee Simple
Acceptable Financing Cash, Conventional
Horse Property Y
Listing Terms Cash, Conventional
Financing Conventional
Read Less Info
Want to know what your home might be worth? Contact us for a FREE valuation!

Our team is ready to help you sell your home for the highest possible price ASAP

Copyright 2024 Arizona Regional Multiple Listing Service, Inc. All rights reserved.
Bought with Realty Executives
GET MORE INFORMATION

Broker Associate | License ID: BR533751000







