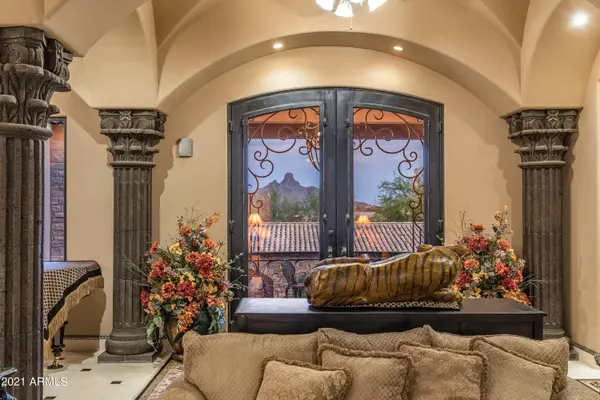$3,250,000
$3,500,000
7.1%For more information regarding the value of a property, please contact us for a free consultation.
5 Beds
8 Baths
8,000 SqFt
SOLD DATE : 06/17/2022
Key Details
Sold Price $3,250,000
Property Type Single Family Home
Sub Type Single Family - Detached
Listing Status Sold
Purchase Type For Sale
Square Footage 8,000 sqft
Price per Sqft $406
Subdivision Firerock Country Club
MLS Listing ID 6296611
Sold Date 06/17/22
Style Santa Barbara/Tuscan
Bedrooms 5
HOA Fees $235/qua
HOA Y/N Yes
Originating Board Arizona Regional Multiple Listing Service (ARMLS)
Year Built 2009
Annual Tax Amount $11,895
Tax Year 2020
Lot Size 0.770 Acres
Acres 0.77
Property Description
Turnkey property with unparalleled views of Red Mountain will be yours! The lower and upper garages afford virtual one level living upstairs, without steps, including the pool. One of Firerock Country Club's finest estates features classic Mediterranean/Tuscan-style architecture. Enter the private motor-court through the secure, electronically gated portico which accesses the 8000+ sq. ft. family compound. The exquisite floor plan features five bedrooms, eight bathrooms, four garages plus additional space for guest parking. Ascend the sweeping custom stairway and enter stunning 10'X10'' wrought iron double doors into the elegant Formal Living and Dining Rooms. Interior enhancements feature six intricate and spectacular high ceilings and marble, limestone and granite floor throughout. The Gallery, with stone Cathedral ceilings runs parallel to the Formal Living and Dining Rooms and features two Master Bedrooms at either end. Majestic solid wood double doors lead to the luxurious Master Suite complete with a spacious Sitting Room, stone fireplace, arched ceiling and private access to the unique pool. The opulent Master Bath includes a custom steam shower, His & Hers Water Closets, jetted soaking tub, and enormous walk-in closets. Enjoy the pool's nine water features, waterfall, a grotto with table and seating in your secluded oasis. The outdoor patio, with cantera columns reflects the inside Gallery through the huge custom windows. Step back inside and enjoy the other wing of the upper level. No expense was spared in the Chef's Kitchen that includes twin sub-zero refrigerators, massive granite island, dual sinks, 60" Wolf dual oven range, gorgeous custom cabinetry and a beautiful hand carved fireplace. Breakfast/Casual Dining Room with cantera columns holding up the domed stone ceiling above cantera and granite circles inlaid into the surrounding marble floor. Access to the lower level may be via stairs or elevator. The expansive lower level includes a formal office featuring French Doors to the courtyard, two spacious en-suite bedrooms plus an apartment-sized casita complete with bedroom, bath, full kitchen, and living room. This elegant custom home offers unparalleled craftsmanship and exceptional amenities that include a Control 4 smart home system. The masterfully planned architectural design frames breath-taking mountain views, multiple open air and covered patios, private outdoor entrances in all bedrooms, and lush landscaping. Home is available turnkey furnished with a few Seller exclusions.
Location
State AZ
County Maricopa
Community Firerock Country Club
Direction SOUTH ON FIREROCK COUNTRY CLUB DR , EAST ON ROCK RIDGE TRAIL TO HOME ON WEST SIDE.
Rooms
Other Rooms Guest Qtrs-Sep Entrn, Family Room
Basement Finished
Master Bedroom Downstairs
Den/Bedroom Plus 6
Separate Den/Office Y
Interior
Interior Features Master Downstairs, Eat-in Kitchen, Furnished(See Rmrks), Fire Sprinklers, Soft Water Loop, Vaulted Ceiling(s), Wet Bar, Kitchen Island, Pantry, Bidet, Double Vanity, Full Bth Master Bdrm, Separate Shwr & Tub, Tub with Jets, High Speed Internet
Heating Natural Gas
Cooling Refrigeration
Flooring Stone, Wood
Fireplaces Type 3+ Fireplace, Fire Pit, Family Room, Living Room, Master Bedroom, Gas
Fireplace Yes
SPA Heated,Private
Laundry WshrDry HookUp Only
Exterior
Exterior Feature Balcony, Circular Drive, Covered Patio(s), Misting System, Patio, Private Street(s), Private Yard, Separate Guest House
Garage Electric Door Opener
Garage Spaces 4.0
Garage Description 4.0
Fence Wrought Iron
Pool Heated, Private
Community Features Gated Community, Guarded Entry, Golf
Amenities Available Club, Membership Opt
Waterfront No
View Mountain(s)
Roof Type Tile
Private Pool Yes
Building
Lot Description Sprinklers In Rear, Sprinklers In Front, Desert Back, Desert Front
Story 2
Builder Name Custom
Sewer Public Sewer
Water Pvt Water Company
Architectural Style Santa Barbara/Tuscan
Structure Type Balcony,Circular Drive,Covered Patio(s),Misting System,Patio,Private Street(s),Private Yard, Separate Guest House
New Construction Yes
Schools
Elementary Schools Fountain Hills High School
Middle Schools Fountain Hills High School
High Schools Fountain Hills High School
School District Fountain Hills Unified District
Others
HOA Name Firerock HOA
HOA Fee Include Street Maint
Senior Community No
Tax ID 176-11-155
Ownership Fee Simple
Acceptable Financing Conventional
Horse Property N
Listing Terms Conventional
Financing Other
Read Less Info
Want to know what your home might be worth? Contact us for a FREE valuation!

Our team is ready to help you sell your home for the highest possible price ASAP

Copyright 2024 Arizona Regional Multiple Listing Service, Inc. All rights reserved.
Bought with The Agency
GET MORE INFORMATION

Broker Associate | License ID: BR533751000







