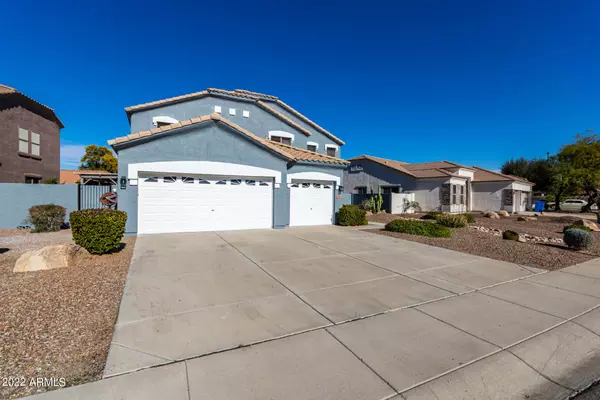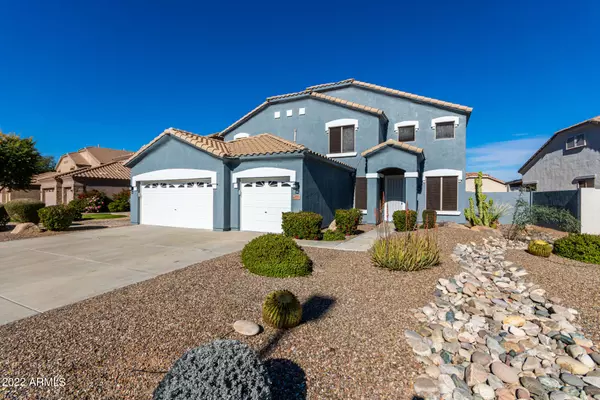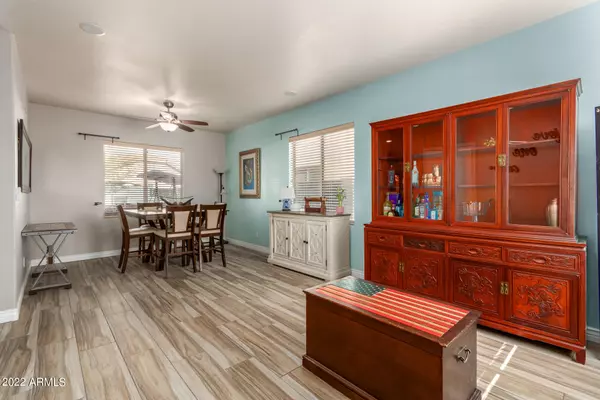$775,500
$749,900
3.4%For more information regarding the value of a property, please contact us for a free consultation.
5 Beds
3 Baths
2,762 SqFt
SOLD DATE : 02/17/2022
Key Details
Sold Price $775,500
Property Type Single Family Home
Sub Type Single Family - Detached
Listing Status Sold
Purchase Type For Sale
Square Footage 2,762 sqft
Price per Sqft $280
Subdivision Neely Commons Phase 1
MLS Listing ID 6344125
Sold Date 02/17/22
Bedrooms 5
HOA Fees $54/qua
HOA Y/N Yes
Originating Board Arizona Regional Multiple Listing Service (ARMLS)
Year Built 1999
Annual Tax Amount $2,586
Tax Year 2021
Lot Size 8,041 Sqft
Acres 0.18
Property Description
This BEAUTIFUL turn key home with upgrades galore with all of the right touches!! So much has been update and remolded that its too much to list and all in the last 3 years. (see attachment of updates).Beautiful Kitchen
including a built-in double oven, microwave, Gas stove, free standing range hood and kitchen cabinets and stairs newly painted. w/ Installed pull out shelves and a huge 9ft kitchen island, perfect for entertaining family and friends. Granite counters in the kitchen and bathrooms. New Tile downstairs and New Laminate flooring upstairs with new baseboards throughout the house.The office/den converted into a 5th bedroom with a custom built in closet, and downstairs bathroom upgraded into a walking shower. Great room has been customized to fit a 82 inch tv and warming gas fireplace. Front formal living and dining room.
Large laundry room with a beautiful barn door. Pantry converted to a large walk-in pantry with custom barn door and custom winer cooler in the wall. Secondary bath converted to a jacuzzi bath tub with custom shower half door. All 3 bathrooms have new custom installed vanities and faucets, upstairs features a loft, 4 bedrooms including beautiful French doors into the master suite, master suite has beautiful remodeled custom walking shower with 8 jet shower panel and a beautiful 69inch soaking tub with air bubbles and jacuzzi jets, custom French door leads out to a master bedroom private patio, overlooking the massive entertainment dream back yard. Back yard has a custom-built wood deck with a massive pergola, custom built BBQ/Bar area with a 6 burner gas grill and 3 burner griddle, custom live edge wood for bar and a beautiful fire-pit and fire stands to finish off this beautiful back yard.
Location
State AZ
County Maricopa
Community Neely Commons Phase 1
Direction EAST ON WARNER,SOUTH ON CONCORD ST. RIGHT ON SAN TAN DR HOME IS ON THE RIGHT SIDE!
Rooms
Other Rooms Loft, Family Room
Master Bedroom Upstairs
Den/Bedroom Plus 6
Separate Den/Office N
Interior
Interior Features Upstairs, Eat-in Kitchen, 9+ Flat Ceilings, Other, Soft Water Loop, Vaulted Ceiling(s), Kitchen Island, Pantry, Double Vanity, Full Bth Master Bdrm, Separate Shwr & Tub, Tub with Jets, High Speed Internet, Granite Counters
Heating Natural Gas
Cooling Refrigeration, Programmable Thmstat, Ceiling Fan(s)
Flooring Laminate, Tile, Wood
Fireplaces Type Fire Pit, Family Room, Gas
Fireplace Yes
Window Features Double Pane Windows
SPA None
Laundry See Remarks
Exterior
Exterior Feature Balcony, Covered Patio(s), Patio, Built-in Barbecue
Garage Spaces 3.0
Garage Description 3.0
Fence Block
Pool Variable Speed Pump, Private
Landscape Description Irrigation Back, Irrigation Front
Community Features Playground, Biking/Walking Path
Utilities Available SRP, SW Gas
Waterfront No
Roof Type Tile
Private Pool Yes
Building
Lot Description Sprinklers In Rear, Sprinklers In Front, Desert Back, Desert Front, Irrigation Front, Irrigation Back
Story 2
Builder Name unknown
Sewer Public Sewer
Water City Water
Structure Type Balcony,Covered Patio(s),Patio,Built-in Barbecue
Schools
Elementary Schools Mesquite Elementary School - Gilbert
Middle Schools South Valley Jr. High
High Schools Campo Verde High School
School District Gilbert Unified District
Others
HOA Name Heywood
HOA Fee Include Maintenance Grounds
Senior Community No
Tax ID 309-17-784
Ownership Fee Simple
Acceptable Financing Cash, Conventional, FHA, VA Loan
Horse Property N
Listing Terms Cash, Conventional, FHA, VA Loan
Financing Cash
Read Less Info
Want to know what your home might be worth? Contact us for a FREE valuation!

Our team is ready to help you sell your home for the highest possible price ASAP

Copyright 2024 Arizona Regional Multiple Listing Service, Inc. All rights reserved.
Bought with eXp Realty
GET MORE INFORMATION

Broker Associate | License ID: BR533751000







