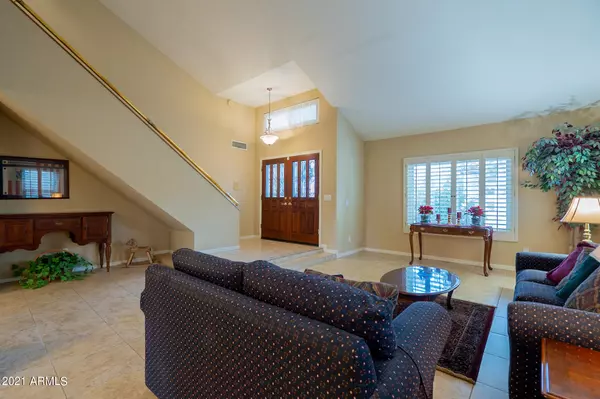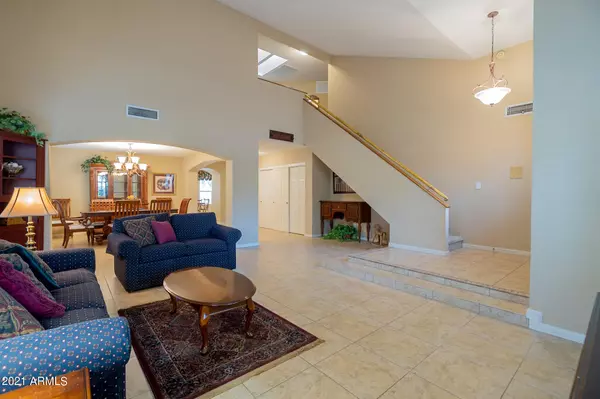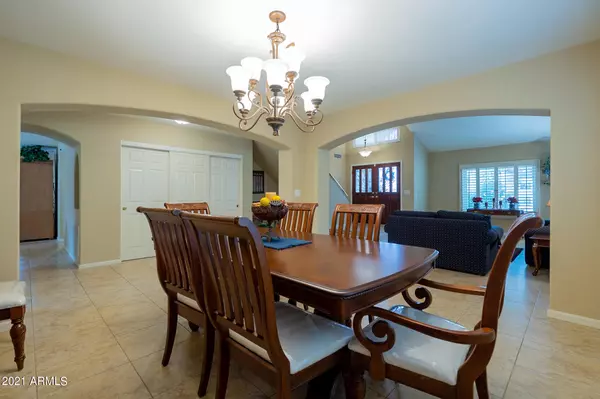$870,000
$899,900
3.3%For more information regarding the value of a property, please contact us for a free consultation.
4 Beds
2.5 Baths
3,139 SqFt
SOLD DATE : 02/24/2022
Key Details
Sold Price $870,000
Property Type Single Family Home
Sub Type Single Family - Detached
Listing Status Sold
Purchase Type For Sale
Square Footage 3,139 sqft
Price per Sqft $277
Subdivision Mountainview Ranch Unit 2
MLS Listing ID 6336445
Sold Date 02/24/22
Style Spanish
Bedrooms 4
HOA Fees $36/mo
HOA Y/N Yes
Originating Board Arizona Regional Multiple Listing Service (ARMLS)
Year Built 1986
Annual Tax Amount $3,188
Tax Year 2021
Lot Size 7,567 Sqft
Acres 0.17
Property Description
Welcome Home to East Wood Drive in the highly sought after Mountain View Ranch neighborhood! Close to all Scottsdale shopping and health care! This fantastic 3,139 square foot, 4 bedroom, 2 ½ bath home has it all! HUGE owners suite with fireplace and a completely remodeled bath with top of the line cabinetry, tile and fixtures. remodeled guest bath with top of the line cabinetry, tile and fixtures, new tri-pane windows and dual pane in owners bath, new ceiling fans throughout, new exterior paint with 10 year warranty and remodeled Shasta pool and partially sunken Jacuzzi. The roof underlayment was even replaced with dual felt! These are owners who took great pride in everything they did to this home from day 1 of ownership! Don't put off showing this fantastic property to your clients! You'll be their hero!
Location
State AZ
County Maricopa
Community Mountainview Ranch Unit 2
Direction From Frank Lloyd Wright Blvd, turn west onto Sweetwater Ave. Turn north onto 102nd St. Turn east onto Dreyfus Ave. Turn north onto 103rd St. 103rd St turns into Wood Drive, house is on the right.
Rooms
Other Rooms Family Room
Master Bedroom Upstairs
Den/Bedroom Plus 4
Separate Den/Office N
Interior
Interior Features Upstairs, Eat-in Kitchen, Kitchen Island, Pantry, Double Vanity, Full Bth Master Bdrm, High Speed Internet, Granite Counters
Heating Electric
Cooling Refrigeration, Programmable Thmstat, Ceiling Fan(s), ENERGY STAR Qualified Equipment
Flooring Carpet, Tile
Fireplaces Type 2 Fireplace
Fireplace Yes
Window Features Vinyl Frame,Skylight(s),ENERGY STAR Qualified Windows,Double Pane Windows,Triple Pane Windows,Low Emissivity Windows
SPA Above Ground,Heated,Private
Exterior
Exterior Feature Covered Patio(s), Gazebo/Ramada, Misting System, Patio
Garage Dir Entry frm Garage, Electric Door Opener
Garage Spaces 3.0
Garage Description 3.0
Fence Block
Pool Private
Utilities Available APS
Amenities Available Management
Waterfront No
Roof Type Tile
Parking Type Dir Entry frm Garage, Electric Door Opener
Private Pool Yes
Building
Lot Description Sprinklers In Front, Desert Back, Desert Front
Story 2
Builder Name Continental Homes
Sewer Public Sewer
Water City Water
Architectural Style Spanish
Structure Type Covered Patio(s),Gazebo/Ramada,Misting System,Patio
Schools
Elementary Schools Cheyenne Traditional Elementary School
Middle Schools Desert Canyon Middle School
High Schools Desert Mountain High School
School District Scottsdale Unified District
Others
HOA Name Mountainview Ranch
HOA Fee Include Maintenance Grounds
Senior Community No
Tax ID 217-23-752
Ownership Fee Simple
Acceptable Financing Cash, Conventional
Horse Property N
Listing Terms Cash, Conventional
Financing Conventional
Read Less Info
Want to know what your home might be worth? Contact us for a FREE valuation!

Our team is ready to help you sell your home for the highest possible price ASAP

Copyright 2024 Arizona Regional Multiple Listing Service, Inc. All rights reserved.
Bought with West USA Realty
GET MORE INFORMATION

Broker Associate | License ID: BR533751000







