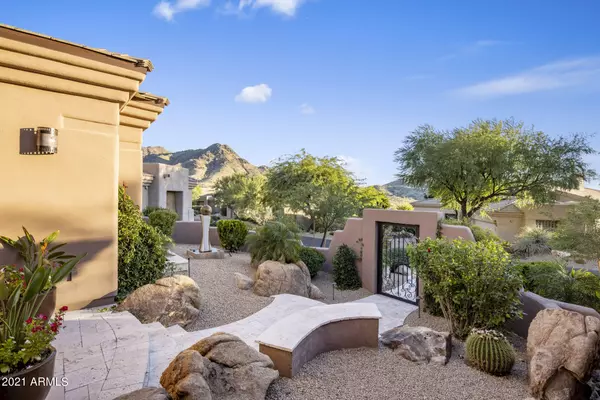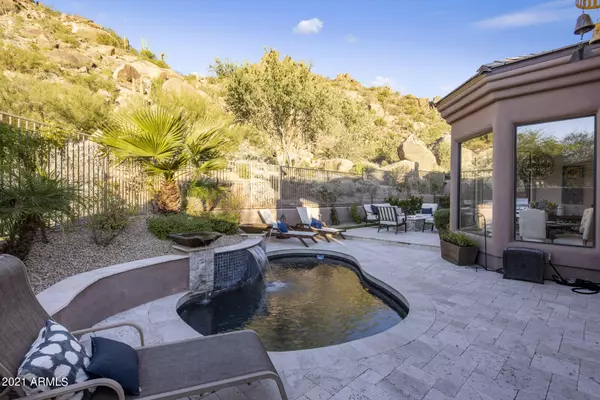$1,800,000
$1,800,000
For more information regarding the value of a property, please contact us for a free consultation.
3 Beds
2.5 Baths
3,553 SqFt
SOLD DATE : 12/03/2021
Key Details
Sold Price $1,800,000
Property Type Single Family Home
Sub Type Single Family - Detached
Listing Status Sold
Purchase Type For Sale
Square Footage 3,553 sqft
Price per Sqft $506
Subdivision Troon Village
MLS Listing ID 6328427
Sold Date 12/03/21
Bedrooms 3
HOA Fees $151/qua
HOA Y/N Yes
Originating Board Arizona Regional Multiple Listing Service (ARMLS)
Year Built 1998
Annual Tax Amount $4,633
Tax Year 2021
Lot Size 0.324 Acres
Acres 0.32
Property Description
Troon-Quail Ridge, fully updated retreat nestled at the base of Troon Mtn. & Rock croppings offers tranquil, resort style living with community heated pool and spa amenities, as well as a private spool at the residence. Upon arrival, the home welcomes you in the private courtyard with natural stone pavers custom Iron for doors that invite you into this modern organic design of this contemporary desert updated home. The home offers a large master retreat that exits out to the outdoor living space to enjoy the warm Arizona desert sun and cool desert evenings. The two guest suites share a jack and Jill bath that are separate from the living space and master bedroom. An exercise room or office offers views to the South and updated powder room in access to Great room open concept. Some of the luxury finishes of the home include a thermostat control Glass floor to ceiling wine wall, wood and stone flooring throughout, Pelle windows and doors that invite the natural light to flow through this stunning resort style home. The updated Kitchen is located in the heart of the home and is open to the living spaces and views of the outdoors and Troon Mountain abound, custom cabinets, granite countertops, stainless steel wolf appliances. The high ceilings with beams in the great room invite you to relax and watch a movie or sporting event or enjoy the club chair lounge seating area. The resort style outdoor spaces with custom fire pit, bar with built-in grill, spool, artificial grass that offers you to live into the rock cropping of Troon Mountain and breathtaking views of Pinnacle Peak. Great location near the Pinnacle Peak hiking trail, nearby Troon Golf Course and 5 star restaurants and local shopping nearby.
Location
State AZ
County Maricopa
Community Troon Village
Direction Head East to Quail Ridge/Whispering Ridge Gate on the North Side of Happy Valley.
Rooms
Other Rooms Great Room, Family Room
Master Bedroom Split
Den/Bedroom Plus 4
Ensuite Laundry Dryer Included, Inside, Washer Included
Separate Den/Office Y
Interior
Interior Features Mstr Bdrm Sitting Rm, Walk-In Closet(s), Eat-in Kitchen, Breakfast Bar, 9+ Flat Ceilings, Fire Sprinklers, Vaulted Ceiling(s), Kitchen Island, 2 Master Baths, Double Vanity, Full Bth Master Bdrm, Separate Shwr & Tub, Tub with Jets, High Speed Internet, Granite Counters
Laundry Location Dryer Included, Inside, Washer Included
Heating Natural Gas
Cooling Refrigeration, Ceiling Fan(s)
Flooring Stone, Tile, Wood
Fireplaces Type Exterior Fireplace, Living Room, Gas
Fireplace Yes
Window Features ENERGY STAR Qualified Windows, Double Pane Windows
SPA Community, Heated, None
Laundry Dryer Included, Inside, Washer Included
Exterior
Exterior Feature Covered Patio(s), Patio, Private Street(s), Private Yard
Garage Attch'd Gar Cabinets, Electric Door Opener, Extnded Lngth Garage
Garage Spaces 2.0
Garage Description 2.0
Fence Block, Wrought Iron
Pool Play Pool, Variable Speed Pump, Community, Heated, Private
Community Features Spa Htd, Pool Htd, Gated Community
Utilities Available APS, SW Gas
Amenities Available Management, Rental OK (See Rmks)
Waterfront No
View Mountain(s)
Roof Type Tile
Parking Type Attch'd Gar Cabinets, Electric Door Opener, Extnded Lngth Garage
Building
Lot Description Corner Lot, Desert Back, Desert Front, Cul-De-Sac, Synthetic Grass Back, Auto Timer H2O Front, Auto Timer H2O Back
Story 1
Builder Name Custom Remodel
Sewer Public Sewer
Water City Water
Structure Type Covered Patio(s), Patio, Private Street(s), Private Yard
Schools
Elementary Schools Desert Sun Academy
Middle Schools Sonoran Sky Elementary School - Scottsdale
High Schools Cactus Shadows High School
School District Cave Creek Unified District
Others
HOA Name Quail Ridge
HOA Fee Include Common Area Maint, Street Maint
Senior Community No
Tax ID 217-55-431
Ownership Fee Simple
Acceptable Financing Cash, Conventional, Also for Rent
Horse Property N
Listing Terms Cash, Conventional, Also for Rent
Financing Cash
Read Less Info
Want to know what your home might be worth? Contact us for a FREE valuation!

Our team is ready to help you sell your home for the highest possible price ASAP

Copyright 2024 Arizona Regional Multiple Listing Service, Inc. All rights reserved.
Bought with Coldwell Banker Realty
GET MORE INFORMATION

Broker Associate | License ID: BR533751000







