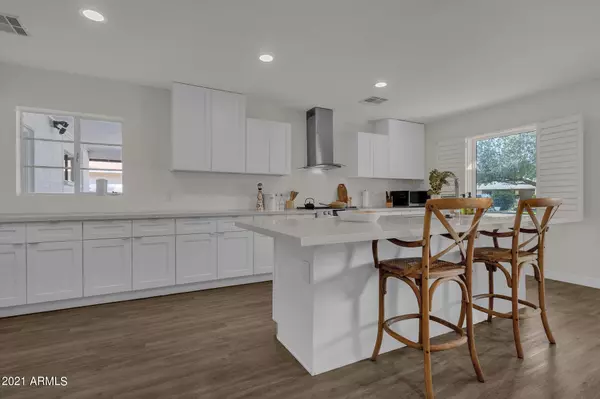$737,000
$735,000
0.3%For more information regarding the value of a property, please contact us for a free consultation.
4 Beds
2 Baths
2,281 SqFt
SOLD DATE : 12/17/2021
Key Details
Sold Price $737,000
Property Type Single Family Home
Sub Type Single Family - Detached
Listing Status Sold
Purchase Type For Sale
Square Footage 2,281 sqft
Price per Sqft $323
Subdivision Village Grove 8
MLS Listing ID 6316248
Sold Date 12/17/21
Style Ranch
Bedrooms 4
HOA Y/N No
Originating Board Arizona Regional Multiple Listing Service (ARMLS)
Year Built 1959
Annual Tax Amount $1,862
Tax Year 2021
Lot Size 8,408 Sqft
Acres 0.19
Property Description
Are you looking for a home in one of the most sought-after zip codes? (No HOA) Well look no further, this beautifully maintained and updated four-bedroom two-bathroom home offers a large open floor-plan. Complete with a bright, inviting kitchen fitted with endless white shaker cabinets, stainless steel appliances a large breakfast bar. While overlooking the open living room and breakfast nook. Unwind from a busy day in the large walk-in shower steps from your oversized primary suite. Or relax and cool off in your private backyard under the covered patio surrounded by mature landscaping. This property is within minutes of Old Town Scottsdale and the 101 freeway. Providing you full access to everything Arizona has to offer.
Location
State AZ
County Maricopa
Community Village Grove 8
Direction South of Thomas road, East of Hayden Rd and West of N.Pima Rd.
Rooms
Other Rooms Guest Qtrs-Sep Entrn, Great Room
Master Bedroom Downstairs
Den/Bedroom Plus 4
Separate Den/Office N
Interior
Interior Features Master Downstairs, Eat-in Kitchen, Breakfast Bar, 9+ Flat Ceilings, Kitchen Island, 3/4 Bath Master Bdrm, Double Vanity, High Speed Internet
Heating Natural Gas
Cooling Refrigeration, Programmable Thmstat, Ceiling Fan(s)
Flooring Other, Carpet
Fireplaces Number No Fireplace
Fireplaces Type None
Fireplace No
Window Features Dual Pane,ENERGY STAR Qualified Windows
SPA None
Exterior
Exterior Feature Covered Patio(s), Patio, Storage
Carport Spaces 2
Fence Other
Pool None
Landscape Description Irrigation Back, Irrigation Front
Amenities Available None
Waterfront No
Roof Type Composition
Private Pool No
Building
Lot Description Gravel/Stone Front, Gravel/Stone Back, Grass Front, Grass Back, Auto Timer H2O Front, Auto Timer H2O Back, Irrigation Front, Irrigation Back
Story 1
Builder Name ALLIED HOMES
Sewer Public Sewer
Water City Water
Architectural Style Ranch
Structure Type Covered Patio(s),Patio,Storage
Schools
Elementary Schools Hohokam Elementary School
Middle Schools Supai Middle School
High Schools Coronado High School
School District Scottsdale Unified District
Others
HOA Fee Include No Fees
Senior Community No
Tax ID 131-31-040
Ownership Fee Simple
Acceptable Financing Conventional
Horse Property N
Listing Terms Conventional
Financing Conventional
Read Less Info
Want to know what your home might be worth? Contact us for a FREE valuation!

Our team is ready to help you sell your home for the highest possible price ASAP

Copyright 2024 Arizona Regional Multiple Listing Service, Inc. All rights reserved.
Bought with Balboa Realty, LLC
GET MORE INFORMATION

Broker Associate | License ID: BR533751000







