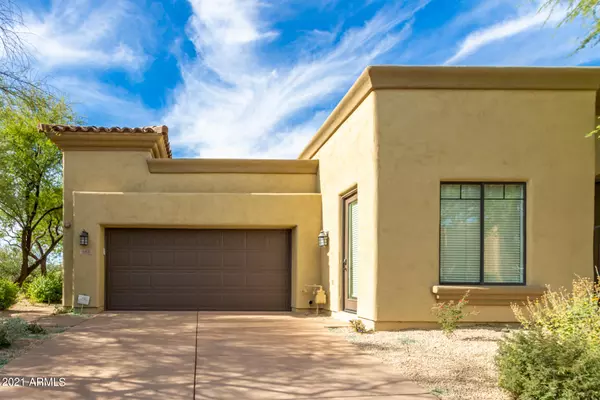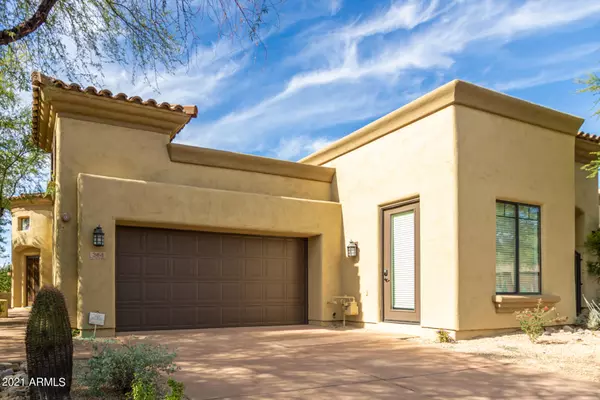$825,000
$825,000
For more information regarding the value of a property, please contact us for a free consultation.
3 Beds
3 Baths
2,124 SqFt
SOLD DATE : 12/03/2021
Key Details
Sold Price $825,000
Property Type Townhouse
Sub Type Townhouse
Listing Status Sold
Purchase Type For Sale
Square Footage 2,124 sqft
Price per Sqft $388
Subdivision Dc Ranch Parcel 4.2 Condominium
MLS Listing ID 6315900
Sold Date 12/03/21
Style Other (See Remarks)
Bedrooms 3
HOA Fees $661/mo
HOA Y/N Yes
Originating Board Arizona Regional Multiple Listing Service (ARMLS)
Year Built 2002
Annual Tax Amount $3,565
Tax Year 2021
Lot Size 4,427 Sqft
Acres 0.1
Property Description
Location and Life Style at it's best! Meticulous Colombia Townhome located in the guard -gated community of beautiful DC Ranch! Open floor plan features 2 bedroom 2 bath plus another 1 bedroom/bath casita. Each have their own en-suite bath. Fantastic open kitchen with eating bar open to the great room featuring high ceilings and a cozy fireplace. Nice kitchen eating area. Enter into the Casita from it's own private entrance or from the main home. This home has an abundance of natural light. Open the back patio doors to a nice private yard with flagstone, high table bar and waterfall for all your entertaining delights.
Location
State AZ
County Maricopa
Community Dc Ranch Parcel 4.2 Condominium
Direction From Pima Road North, turn left on Thompson Peak, turn left onto Desert Camp, head to guard gate. After Guard Gate make your first left on Lariat, go all the way to end turn right then left.
Rooms
Guest Accommodations 276.0
Master Bedroom Split
Den/Bedroom Plus 3
Separate Den/Office N
Interior
Interior Features Eat-in Kitchen, Pantry, Double Vanity, Full Bth Master Bdrm, Separate Shwr & Tub, Granite Counters
Heating Natural Gas
Cooling Refrigeration, Ceiling Fan(s)
Fireplaces Type 1 Fireplace
Fireplace Yes
SPA None
Exterior
Garage Spaces 2.0
Garage Description 2.0
Fence Block
Pool None
Utilities Available APS, SW Gas
Amenities Available Club, Membership Opt, Management
Waterfront No
Roof Type Tile,Built-Up
Private Pool No
Building
Lot Description Desert Back, Desert Front, Gravel/Stone Front, Gravel/Stone Back
Story 1
Builder Name Columbia
Sewer Public Sewer
Water City Water
Architectural Style Other (See Remarks)
Schools
Elementary Schools Copper Ridge Elementary School
Middle Schools Copper Ridge Middle School
High Schools Chaparral High School
School District Scottsdale Unified District
Others
HOA Name City Property Mngmnt
HOA Fee Include Roof Repair,Maintenance Grounds,Street Maint,Roof Replacement,Maintenance Exterior
Senior Community No
Tax ID 217-62-950
Ownership Fee Simple
Acceptable Financing Cash, Conventional
Horse Property N
Listing Terms Cash, Conventional
Financing Conventional
Read Less Info
Want to know what your home might be worth? Contact us for a FREE valuation!

Our team is ready to help you sell your home for the highest possible price ASAP

Copyright 2024 Arizona Regional Multiple Listing Service, Inc. All rights reserved.
Bought with Keller Williams Arizona Realty
GET MORE INFORMATION

Broker Associate | License ID: BR533751000







