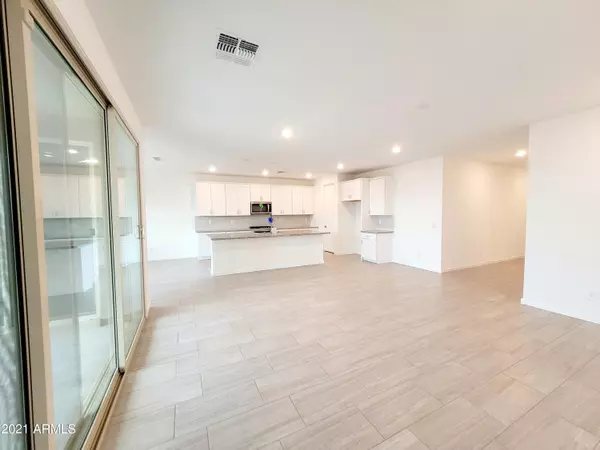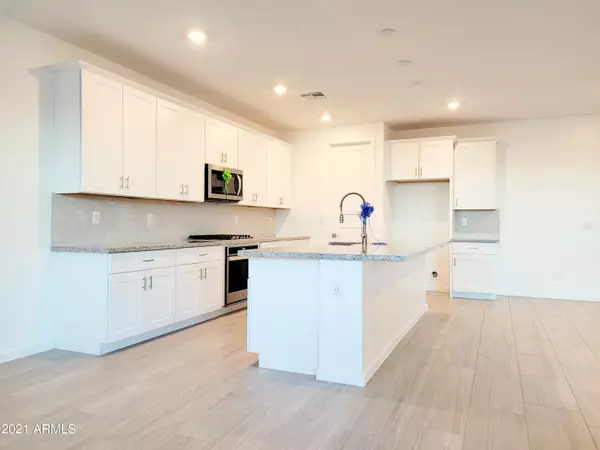$505,000
$495,000
2.0%For more information regarding the value of a property, please contact us for a free consultation.
5 Beds
3 Baths
2,552 SqFt
SOLD DATE : 11/17/2021
Key Details
Sold Price $505,000
Property Type Single Family Home
Sub Type Single Family - Detached
Listing Status Sold
Purchase Type For Sale
Square Footage 2,552 sqft
Price per Sqft $197
Subdivision San Tan Heights Parcel C-2 2019100250
MLS Listing ID 6311248
Sold Date 11/17/21
Style Spanish
Bedrooms 5
HOA Fees $47/mo
HOA Y/N Yes
Originating Board Arizona Regional Multiple Listing Service (ARMLS)
Year Built 2021
Annual Tax Amount $73
Tax Year 2021
Lot Size 6,326 Sqft
Acres 0.15
Property Description
Sparkling Brand new, never lived in Meritage home with ALL the goodies. 12x24 tile in all the right places, fresh back splash and granite counter tops, blinds, water softener and Ceiling Fans in all rooms. Walk in closets in all 5 Bedrooms. A clean canvas back yard for Buyer's dream landscaping project. Smart home features throughout. Spray foam insulation and north south exposure will make for very low utilities. Mountain views and just a few minutes from down town Queen Creek. You could't build this home again for this price!
Location
State AZ
County Pinal
Community San Tan Heights Parcel C-2 2019100250
Direction Southeast on Hunt Hwy and South on Thompson Road, East on Opar, South on Beeblossom, road turns east onto Buh Bean. Home is on the north side of the road.
Rooms
Other Rooms Family Room
Master Bedroom Split
Den/Bedroom Plus 5
Ensuite Laundry WshrDry HookUp Only
Separate Den/Office N
Interior
Interior Features Eat-in Kitchen, 9+ Flat Ceilings, No Interior Steps, Soft Water Loop, Kitchen Island, Double Vanity, Full Bth Master Bdrm, Separate Shwr & Tub, Granite Counters
Laundry Location WshrDry HookUp Only
Heating Electric, ENERGY STAR Qualified Equipment
Cooling Programmable Thmstat, ENERGY STAR Qualified Equipment
Flooring Carpet, Tile
Fireplaces Number No Fireplace
Fireplaces Type None
Fireplace No
Window Features Vinyl Frame,Double Pane Windows
SPA None
Laundry WshrDry HookUp Only
Exterior
Exterior Feature Covered Patio(s)
Garage Electric Door Opener, Tandem
Garage Spaces 3.0
Garage Description 3.0
Fence Block
Pool None
Community Features Playground, Biking/Walking Path
Utilities Available SRP
Waterfront No
View Mountain(s)
Roof Type Tile,Concrete
Parking Type Electric Door Opener, Tandem
Private Pool No
Building
Lot Description Desert Front, Dirt Back
Story 1
Builder Name Meritage
Sewer Private Sewer
Water Pvt Water Company
Architectural Style Spanish
Structure Type Covered Patio(s)
Schools
Elementary Schools San Tan Heights Elementary
Middle Schools San Tan Heights Elementary
High Schools San Tan Foothills High School
School District Florence Unified School District
Others
HOA Name San Tan Ridge HOA
HOA Fee Include Maintenance Grounds,Street Maint
Senior Community No
Tax ID 516-02-336
Ownership Fee Simple
Acceptable Financing Conventional, VA Loan
Horse Property N
Listing Terms Conventional, VA Loan
Financing Conventional
Special Listing Condition Owner/Agent
Read Less Info
Want to know what your home might be worth? Contact us for a FREE valuation!

Our team is ready to help you sell your home for the highest possible price ASAP

Copyright 2024 Arizona Regional Multiple Listing Service, Inc. All rights reserved.
Bought with My Home Group Real Estate
GET MORE INFORMATION

Broker Associate | License ID: BR533751000







