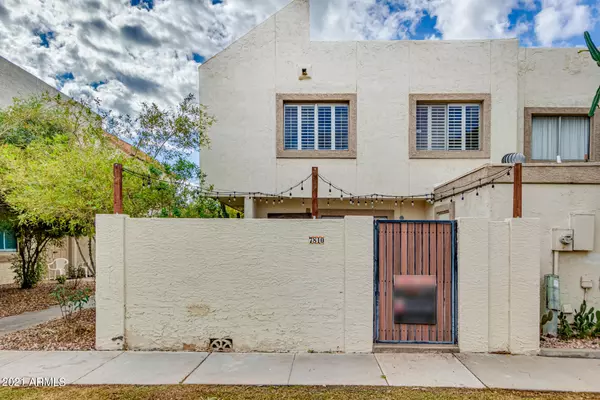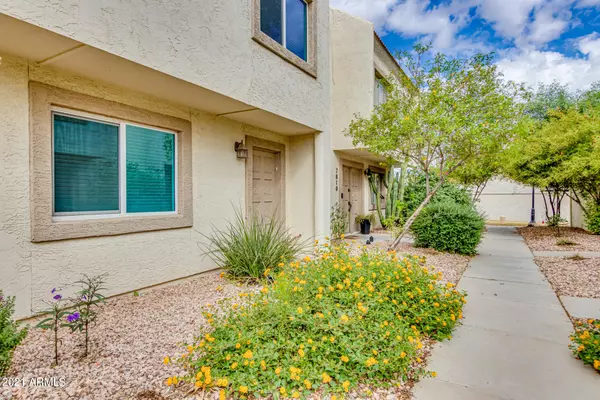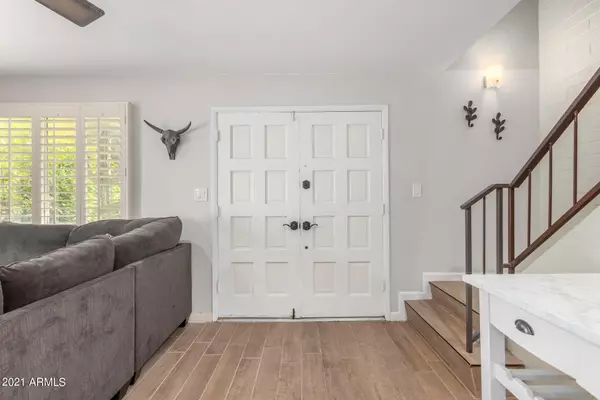$330,000
$323,000
2.2%For more information regarding the value of a property, please contact us for a free consultation.
2 Beds
1.5 Baths
1,053 SqFt
SOLD DATE : 11/23/2021
Key Details
Sold Price $330,000
Property Type Townhouse
Sub Type Townhouse
Listing Status Sold
Purchase Type For Sale
Square Footage 1,053 sqft
Price per Sqft $313
Subdivision Hallcraft Villas Scottsdale 2
MLS Listing ID 6309635
Sold Date 11/23/21
Style Other (See Remarks)
Bedrooms 2
HOA Fees $215/mo
HOA Y/N Yes
Originating Board Arizona Regional Multiple Listing Service (ARMLS)
Year Built 1974
Annual Tax Amount $514
Tax Year 2021
Lot Size 1,053 Sqft
Acres 0.02
Property Description
Amazing opportunity to own this 2 bed, 1.5 bath Townhome in the Hallcraft Villas Scottsdale! This unit was 3 bd and converted into a 2 bd with extra large Master bedroom. Exit through the French doors to the charming gated courtyard which is great for entertaining. Townhouse backs onto green space perfect for your dog. Bright living/dining area features plantation shutters, soothing palette, handsome tile floors, recessed lighting, upgraded lighting/ceiling fans & French doors to the patio. The kitchen showcases plenty of counter space, white wood upper cabinets along w/dark wood lower cabinets, walk-in pantry, & a breakfast bar. Generous size bedrooms & large closets.. Spacious primary bedroom has direct access to the bathroom & laundry area. This end unit is just steps to both the bike path and the canal path.
Community pool and spa is perfect for those hot summer days.
Conveniently located just minutes away from restaurants, parks, & shopping spots including the NEW RITZ CARLTON. Make it yours today!
Location
State AZ
County Maricopa
Community Hallcraft Villas Scottsdale 2
Direction Scottsdale Rd - turn east onto E McDonald Dr toward N Hayden Rd, Turn left onto N 78th St, Turn right onto E Keim Dr. The property will be on the left.
Rooms
Other Rooms Great Room
Den/Bedroom Plus 2
Separate Den/Office N
Interior
Interior Features Eat-in Kitchen, Breakfast Bar, Pantry, High Speed Internet, Laminate Counters
Heating Electric
Cooling Refrigeration, Ceiling Fan(s)
Flooring Tile
Fireplaces Number No Fireplace
Fireplaces Type None
Fireplace No
SPA None
Exterior
Exterior Feature Patio, Storage
Garage Assigned
Carport Spaces 1
Fence Block
Pool None
Community Features Community Spa Htd, Community Spa, Community Pool Htd, Community Pool, Biking/Walking Path
Utilities Available SRP
Amenities Available Management
Waterfront No
Roof Type Tile,Foam
Parking Type Assigned
Private Pool No
Building
Story 2
Builder Name HALLCRAFT HOMES
Sewer Public Sewer
Water City Water
Architectural Style Other (See Remarks)
Structure Type Patio,Storage
Schools
Elementary Schools Pueblo Elementary School
Middle Schools Mohave Middle School
High Schools Saguaro High School
School District Scottsdale Unified District
Others
HOA Name Villas Scottsdale 2
HOA Fee Include Sewer,Pest Control,Maintenance Grounds,Front Yard Maint,Trash,Water,Maintenance Exterior
Senior Community No
Tax ID 174-13-267
Ownership Fee Simple
Acceptable Financing Cash, Conventional, FHA, VA Loan
Horse Property N
Listing Terms Cash, Conventional, FHA, VA Loan
Financing Conventional
Read Less Info
Want to know what your home might be worth? Contact us for a FREE valuation!

Our team is ready to help you sell your home for the highest possible price ASAP

Copyright 2024 Arizona Regional Multiple Listing Service, Inc. All rights reserved.
Bought with eXp Realty
GET MORE INFORMATION

Broker Associate | License ID: BR533751000







