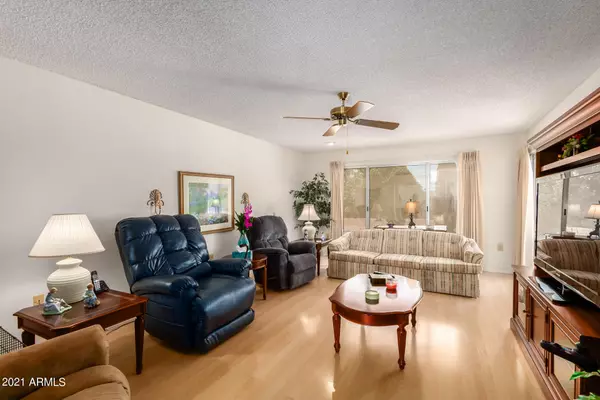$305,000
$295,000
3.4%For more information regarding the value of a property, please contact us for a free consultation.
2 Beds
2 Baths
1,774 SqFt
SOLD DATE : 11/18/2021
Key Details
Sold Price $305,000
Property Type Single Family Home
Sub Type Single Family - Detached
Listing Status Sold
Purchase Type For Sale
Square Footage 1,774 sqft
Price per Sqft $171
Subdivision Sun City Unit 10A
MLS Listing ID 6301402
Sold Date 11/18/21
Style Ranch
Bedrooms 2
HOA Y/N No
Originating Board Arizona Regional Multiple Listing Service (ARMLS)
Year Built 1979
Annual Tax Amount $1,079
Tax Year 2021
Lot Size 9,030 Sqft
Acres 0.21
Property Description
1774 sq ft, 2 bed, 2 bath in Sun City. Clean simple desert landscaping highlights this classic beauty with brick facade, shutters and decorative porch pillars. Make your way inside to the living space bathed in natural light, the large picture window allows you to see all the way to the backyard. Steps away is the dining room that connects to the clean and bright eat-in kitchen, with the always popular window over the sink. Step outside to the extended covered patio to enjoy the large backyard space. Back inside is the oversized laundry room off the kitchen. Down the hall is the large primary bedroom and ensuite with vanity area and walk-in closet. Rounding out the floorplan is a guest bath and a secondary bedroom. Be sure to put this one on your showing list.
Location
State AZ
County Maricopa
Community Sun City Unit 10A
Direction South on 99th Ave , East on Santa Fe Dr, North on Sun Valley Drive, East on Cedar Dr
Rooms
Master Bedroom Not split
Den/Bedroom Plus 2
Separate Den/Office N
Interior
Interior Features Eat-in Kitchen, Double Vanity, Laminate Counters
Heating Electric
Cooling Refrigeration
Flooring Carpet, Tile
Fireplaces Number No Fireplace
Fireplaces Type None
Fireplace No
SPA None
Exterior
Garage Spaces 2.0
Garage Description 2.0
Fence None
Pool None
Community Features Tennis Court(s), Clubhouse
Utilities Available SW Gas
Amenities Available None
Waterfront No
Roof Type Composition
Private Pool No
Building
Lot Description Gravel/Stone Front, Gravel/Stone Back
Story 1
Builder Name Del Webb
Sewer Private Sewer
Water Pvt Water Company
Architectural Style Ranch
Schools
Elementary Schools Adult
Middle Schools Adult
High Schools Adult
School District Out Of Area
Others
HOA Fee Include No Fees
Senior Community Yes
Tax ID 230-09-298
Ownership Fee Simple
Acceptable Financing Cash, Conventional, FHA, VA Loan
Horse Property N
Listing Terms Cash, Conventional, FHA, VA Loan
Financing FHA
Special Listing Condition Age Restricted (See Remarks)
Read Less Info
Want to know what your home might be worth? Contact us for a FREE valuation!

Our team is ready to help you sell your home for the highest possible price ASAP

Copyright 2024 Arizona Regional Multiple Listing Service, Inc. All rights reserved.
Bought with DPR Realty LLC
GET MORE INFORMATION

Broker Associate | License ID: BR533751000







