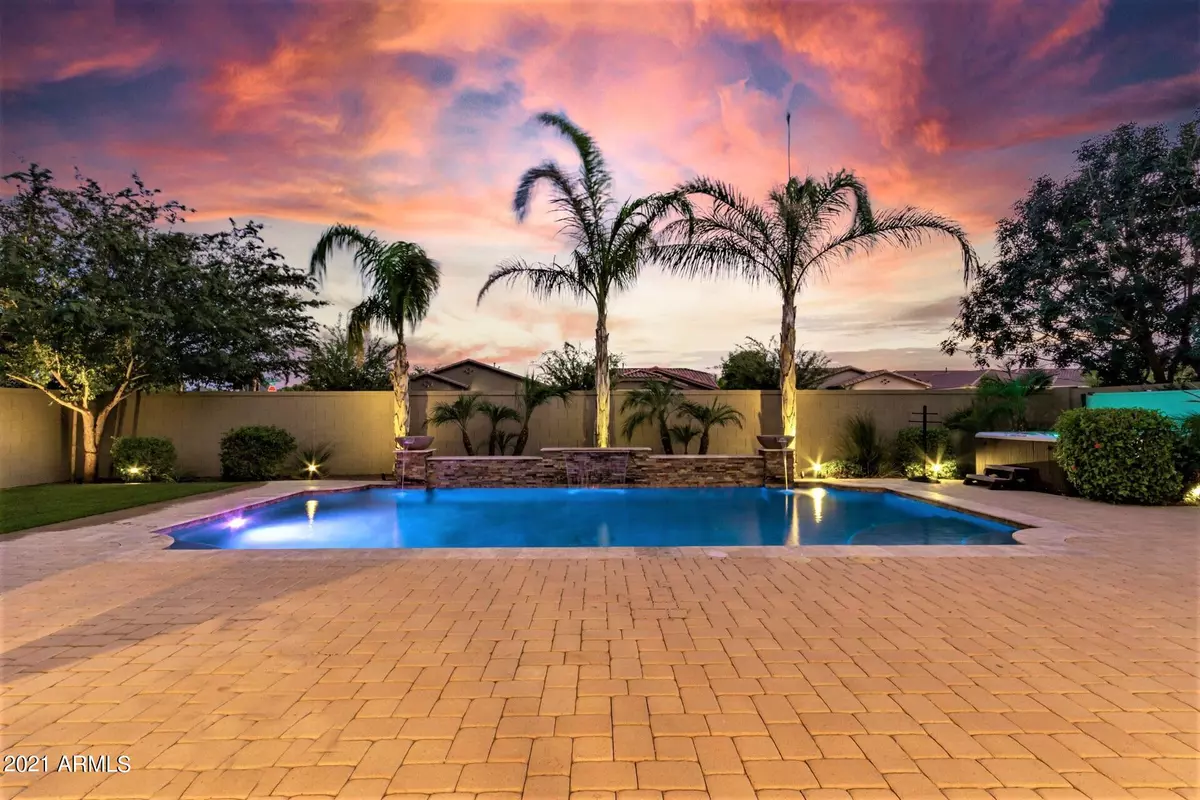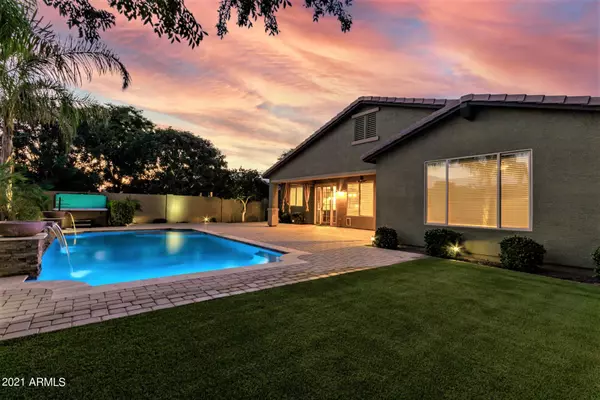$625,000
$625,000
For more information regarding the value of a property, please contact us for a free consultation.
3 Beds
2.5 Baths
2,500 SqFt
SOLD DATE : 10/18/2021
Key Details
Sold Price $625,000
Property Type Single Family Home
Sub Type Single Family - Detached
Listing Status Sold
Purchase Type For Sale
Square Footage 2,500 sqft
Price per Sqft $250
Subdivision Ironwood Crossing
MLS Listing ID 6301396
Sold Date 10/18/21
Bedrooms 3
HOA Fees $177/mo
HOA Y/N Yes
Originating Board Arizona Regional Multiple Listing Service (ARMLS)
Year Built 2013
Annual Tax Amount $2,782
Tax Year 2021
Lot Size 8,759 Sqft
Acres 0.2
Property Description
Ironwood Crossing Stand Out! This 3 bedroom plus den, 2.5 bath Aruba model is a special find. N/S exposure, double-corner lot means only one neighbor to the west. You're greeted with a gated courtyard, relaxing water fountain and First Impressions Ironworks door. Inside you are move-in ready with freshly painted walls and baseboards, 8 ft interior doors, window sills, fans and Franklin Ironworks lighting fixtures. Beautiful kitchen with upgrades galore! Large square island in Mokono Brown granite with 3cm ogee edges, 36''gas cooktop, built-in oven/microwave, pull-outs, including trash, Lazy Susan, appliance garage, walk-in pantry, 42'' staggered Alder cabinets with 4''crown, boxed-in counter depth fridge, tumbled travertine backsplash and touchless faucet in sink overlooking inviting backyard. 32X16 ft salt-water Presidential pool with 3 spillovers, new stone backsplash, fun lights to enjoy year-round, Hot Spring spa, new artificial turf made in the USA with 15 year warranty, extensive pavers for your future outdoor kitchen and entertainment. Back inside to a gas fireplace nestled in between two lighted niches and perfect space for your BIG TV! Shaw hickory laminate flooring with upgraded pad throughout with neutral tile in wet spaces. Primary bedroom with large picture window, exit to patio. Step in block glass tiled shower, double vanities with dressing table, framed mirrors, instant hot water spilling into rectangular sinks with upgraded oiled-rubbed bronze faucets. Secondary bedrooms with walk-in closets and den with double doors. 5.2 surround sound speakers in great room and 2 on the patio. Stainless steel Samsung washer/dryer with pedestals, "Green" RO system, soft-water system, built-in cabinets in 3 car tandem garage with epoxy floors, twice a year HVAC servicing, exterior painted Nov of 2019. The pride of ownership shines through with this original owner. Ironwood Crossing was incorporated giving you Queen Creek fire/emergency services. Queen Creek water. Enjoy extensive paths t/o, 2 community pools, disc golf, sand volleyball, basketball/bocce courts, greenbelts, tot lots, community center and Legacy Traditional School. Superstition Mountains and lakes are practically in your backyard! 24 Freeway extension coming 2022 means easy access to entire valley. Live the Ironwood Crossing lifestyle!
Location
State AZ
County Pinal
Community Ironwood Crossing
Direction East on Ocotillo, North on Barnes Pkwy, West on Leatherwood, North on Linden to home on SW corner of Rosemary & Linden
Rooms
Other Rooms Great Room
Master Bedroom Downstairs
Den/Bedroom Plus 4
Separate Den/Office Y
Interior
Interior Features Master Downstairs, Breakfast Bar, 9+ Flat Ceilings, Drink Wtr Filter Sys, Soft Water Loop, Kitchen Island, Pantry, 3/4 Bath Master Bdrm, Double Vanity, High Speed Internet, Granite Counters
Heating Natural Gas, ENERGY STAR Qualified Equipment
Cooling Refrigeration, Programmable Thmstat, Ceiling Fan(s)
Flooring Laminate, Tile
Fireplaces Type 1 Fireplace, Gas
Fireplace Yes
Window Features Vinyl Frame,ENERGY STAR Qualified Windows,Double Pane Windows,Low Emissivity Windows
SPA Above Ground,Heated,Private
Laundry Engy Star (See Rmks)
Exterior
Exterior Feature Covered Patio(s), Patio
Garage Attch'd Gar Cabinets, Dir Entry frm Garage, Electric Door Opener, Extnded Lngth Garage, Tandem
Garage Spaces 3.0
Garage Description 3.0
Fence Block
Pool Play Pool, Private
Community Features Community Pool Htd, Community Pool, Playground, Biking/Walking Path, Clubhouse
Utilities Available SRP, City Gas
Amenities Available Management
Waterfront No
Roof Type Tile
Private Pool Yes
Building
Lot Description Sprinklers In Rear, Sprinklers In Front, Corner Lot, Desert Front, Gravel/Stone Front, Gravel/Stone Back, Synthetic Grass Back, Auto Timer H2O Front, Auto Timer H2O Back
Story 1
Builder Name Fulton Homes
Sewer Private Sewer
Water City Water
Structure Type Covered Patio(s),Patio
New Construction Yes
Schools
Elementary Schools Ranch Elementary School
Middle Schools J. O. Combs Middle School
High Schools Combs High School
School District J. O. Combs Unified School District
Others
HOA Name Ironwood Crossing
HOA Fee Include Sewer,Maintenance Grounds,Street Maint,Trash
Senior Community No
Tax ID 109-53-431
Ownership Fee Simple
Acceptable Financing Cash, Conventional, VA Loan
Horse Property N
Listing Terms Cash, Conventional, VA Loan
Financing Conventional
Special Listing Condition Owner/Agent
Read Less Info
Want to know what your home might be worth? Contact us for a FREE valuation!

Our team is ready to help you sell your home for the highest possible price ASAP

Copyright 2024 Arizona Regional Multiple Listing Service, Inc. All rights reserved.
Bought with Balboa Realty, LLC
GET MORE INFORMATION

Broker Associate | License ID: BR533751000







