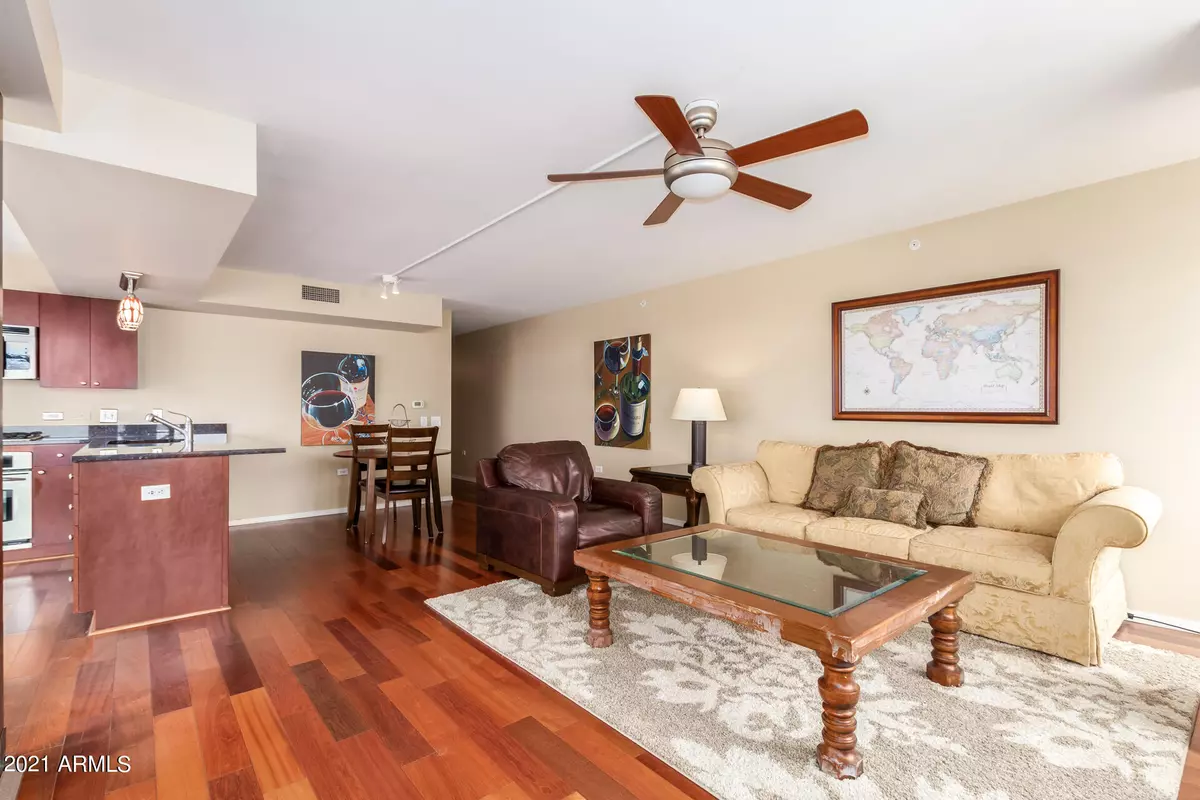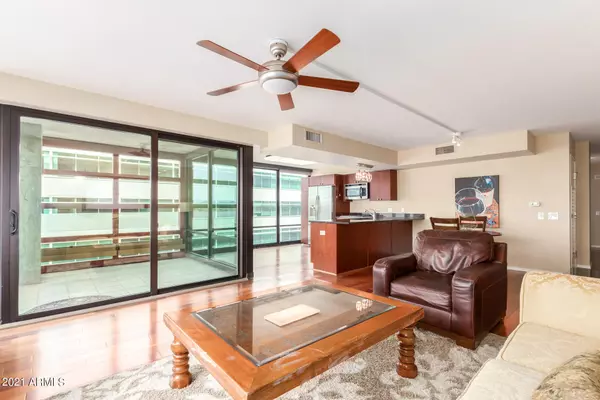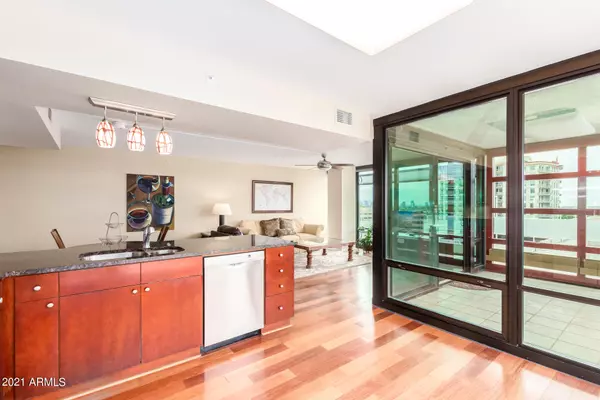$493,000
$489,000
0.8%For more information regarding the value of a property, please contact us for a free consultation.
2 Beds
2 Baths
1,528 SqFt
SOLD DATE : 12/24/2021
Key Details
Sold Price $493,000
Property Type Condo
Sub Type Apartment Style/Flat
Listing Status Sold
Purchase Type For Sale
Square Footage 1,528 sqft
Price per Sqft $322
Subdivision Optima Biltmore Towers
MLS Listing ID 6296650
Sold Date 12/24/21
Style Contemporary
Bedrooms 2
HOA Fees $687/mo
HOA Y/N Yes
Originating Board Arizona Regional Multiple Listing Service (ARMLS)
Year Built 2006
Annual Tax Amount $4,518
Tax Year 2021
Lot Size 1,523 Sqft
Acres 0.04
Property Description
This amazing fully furnished residence lives like a home! Spacious open concept plan is perfect for entertaining. Upgrades include cherry hardwood floors, upgraded carpet, designer paint and formal dining area. Kitchen offers granite slab counters, bar seating and stainless steel appliances. Large primary bedroom with walk-in closet is adjacent to a cozy flex space makes a great office, art studio or relaxing reading room. Floor to ceiling windows and covered patio offer mountain and downtown/city lights views. An amazing corner location means tons of natural light! Urban living at its BEST! Includes two covered parking spaces and storage. The community includes fitness center, locker rooms, concierge, common area, rooftop pool/spa/BBQ and misted seating areas with 360 degree views!
Location
State AZ
County Maricopa
Community Optima Biltmore Towers
Direction south on 24th to building on west side of street.
Rooms
Other Rooms Great Room
Den/Bedroom Plus 3
Separate Den/Office Y
Interior
Interior Features Eat-in Kitchen, Furnished(See Rmrks), Fire Sprinklers, No Interior Steps, 3/4 Bath Master Bdrm, Double Vanity, High Speed Internet, Granite Counters
Heating Electric
Cooling Refrigeration
Flooring Carpet, Stone, Wood
Fireplaces Number No Fireplace
Fireplaces Type None
Fireplace No
Window Features Dual Pane,Tinted Windows
SPA None
Exterior
Exterior Feature Balcony, Covered Patio(s)
Garage Electric Door Opener, Separate Strge Area, Assigned, Community Structure, Gated, Permit Required, Common
Garage Spaces 2.0
Garage Description 2.0
Fence None
Pool None
Community Features Gated Community, Community Spa Htd, Community Pool Htd, Concierge, Clubhouse
Utilities Available Other (See Remarks)
Amenities Available Management, Rental OK (See Rmks)
Waterfront No
View City Lights, Mountain(s)
Roof Type Built-Up
Private Pool No
Building
Story 15
Builder Name optima
Sewer Public Sewer
Water City Water
Architectural Style Contemporary
Structure Type Balcony,Covered Patio(s)
New Construction Yes
Schools
Elementary Schools Madison Park School
Middle Schools Madison Park School
High Schools Camelback High School
Others
HOA Name Optima Biltmore HOA
HOA Fee Include Roof Repair,Insurance,Sewer,Maintenance Grounds,Gas,Trash,Water,Roof Replacement,Maintenance Exterior
Senior Community No
Tax ID 163-19-219
Ownership Condominium
Acceptable Financing Conventional, Also for Rent, FHA
Horse Property N
Listing Terms Conventional, Also for Rent, FHA
Financing Conventional
Read Less Info
Want to know what your home might be worth? Contact us for a FREE valuation!

Our team is ready to help you sell your home for the highest possible price ASAP

Copyright 2024 Arizona Regional Multiple Listing Service, Inc. All rights reserved.
Bought with Kenneth James Realty
GET MORE INFORMATION

Broker Associate | License ID: BR533751000







