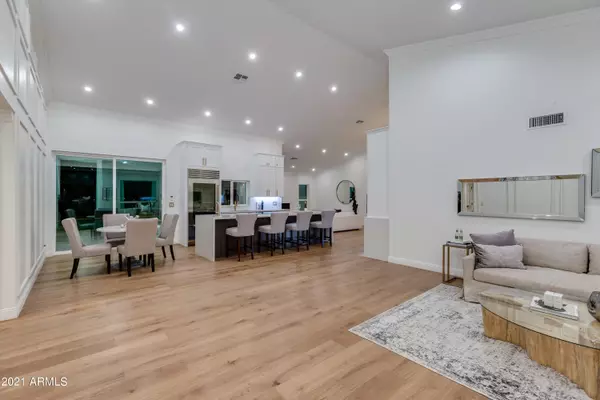$1,495,000
$1,495,000
For more information regarding the value of a property, please contact us for a free consultation.
4 Beds
2.5 Baths
2,859 SqFt
SOLD DATE : 12/20/2021
Key Details
Sold Price $1,495,000
Property Type Single Family Home
Sub Type Single Family - Detached
Listing Status Sold
Purchase Type For Sale
Square Footage 2,859 sqft
Price per Sqft $522
Subdivision Scottsdale Ranch Unit 2
MLS Listing ID 6299005
Sold Date 12/20/21
Style Contemporary
Bedrooms 4
HOA Fees $32/ann
HOA Y/N Yes
Originating Board Arizona Regional Multiple Listing Service (ARMLS)
Year Built 1985
Annual Tax Amount $3,987
Tax Year 2021
Lot Size 0.288 Acres
Acres 0.29
Property Description
SOMETIMES THERE COMES A HOME THAT IS SET APART - A DESIGN THAT IS INTELLIGENT, CONTEMPORARY & CLASSIC LOADED WITH FORM & FUNCTION, FREE FLOWING AT ITS BEST! SITUATED IN ONE OF THE MOST EXCLUSIVE ROADS IN SCOTTSDALE RANCH & ON ONE OF THE LARGEST LOTS! SCOTTSDALE'S PREMIER LUXURY BRAND 'MwM' HAS TRANSFORMED THIS HOME INTO A DESIGN SHOWCASE THAT WILL INSPIRE & NURTURE YOUR NATURAL INSTINCTS FOR LOVE OF LIFE!! Bespoke to the last detail, the beautiful design is evident in the exquisite wood paneled detail, impressive vaulted ceilings, effortless floor plan with hardwood floors throughout & the plethora of large sliding doors creating a superb flow onto the the expansive undercover patio that caters for grande scale entertaining, a huge Pebble Tech Pool that stretches from the lounging sundeck on one side, rolling lawns on the other to an 'al fresco' dining area with built in BBQ area with dining spaces. At the heart of the home is the sophisticated, sleek 2 tone signature 'MwM' kitchen fully integrated with top-of-the-line Subzero/ Wolf appliances, floor to ceiling cabinetry & a 12 ft Brazilian Quartz waterfalled island centers the open concept reception areas which cater to both lavish entertaining & comfortable living!
4 bedrooms, 2.5 bathrooms for exceptional accommodation with an OPULENT Master Suite in a 'league of it's own', with His/ Hers Vanities & Closets, Free Standing Tub with magnificent over hanging Chandelier, Walk-in Rain Shower & private toilet room. EVERY CORNER OF THIS LUXURIOUS HOME HAS BEEN DESIGNED TO IMPRESSIVE SCALE - THIS IS THE ONLY WAY TO LIVE!!
ROUNDING OFF THIS ENTICING PICTURE is an inside laundry with Brand New Washer & Dryer, Floor to ceiling Cabinetry creating a Work or Folding Station & 2 Car Epoxy Floor oversized Garage.
ADDITIONAL FEATURES INCLUDE: Floor to Ceiling Custom designed Cast Iron & Glass Front door. Dual Pane Sliders & Windows, Smooth Interior/ Exterior walls with Cashmere Paint. LeGrand USB Outlets, Handpicked Chandeliers, Lighting & Fans, Signature Bronze & Pewter Hardware, Brazillian Quartz Floor to Ceiling FirePlace. 2 Brand New HVACS, New Tiled Roof, New Water Heater, New Plumbing, New Pebble Tech, Cool Decking & Pool Equipment, All New Irrigation H2O System, New Landscaping & Lighting. Custom Iron Gates & Ample off Street Parking!!
Location
State AZ
County Maricopa
Community Scottsdale Ranch Unit 2
Direction Go South on 96th St, East on Ironwood to the property on the right side of the street!
Rooms
Other Rooms Great Room, Family Room
Master Bedroom Not split
Den/Bedroom Plus 4
Separate Den/Office N
Interior
Interior Features Eat-in Kitchen, 9+ Flat Ceilings, No Interior Steps, Vaulted Ceiling(s), Kitchen Island, Double Vanity, Full Bth Master Bdrm, Separate Shwr & Tub
Heating Electric
Cooling Refrigeration, Programmable Thmstat, Ceiling Fan(s)
Flooring Tile, Wood
Fireplaces Type 1 Fireplace, Family Room
Fireplace Yes
Window Features Double Pane Windows
SPA None
Exterior
Exterior Feature Covered Patio(s), Patio, Built-in Barbecue
Garage Dir Entry frm Garage, Electric Door Opener
Garage Spaces 2.0
Garage Description 2.0
Fence Block
Pool Private
Community Features Near Bus Stop, Lake Subdivision, Biking/Walking Path, Clubhouse
Utilities Available APS
Amenities Available Management, Rental OK (See Rmks)
Waterfront No
Roof Type Tile,Concrete
Parking Type Dir Entry frm Garage, Electric Door Opener
Private Pool Yes
Building
Lot Description Grass Front, Grass Back, Auto Timer H2O Front, Auto Timer H2O Back
Story 1
Builder Name Unknown
Sewer Public Sewer
Water City Water
Architectural Style Contemporary
Structure Type Covered Patio(s),Patio,Built-in Barbecue
Schools
Elementary Schools Laguna Elementary School
Middle Schools Mountainside Middle School
High Schools Desert Mountain High School
School District Scottsdale Unified District
Others
HOA Name Scottsdale Ranch
HOA Fee Include Maintenance Grounds
Senior Community No
Tax ID 217-35-138
Ownership Fee Simple
Acceptable Financing Cash, Conventional
Horse Property N
Listing Terms Cash, Conventional
Financing Other
Read Less Info
Want to know what your home might be worth? Contact us for a FREE valuation!

Our team is ready to help you sell your home for the highest possible price ASAP

Copyright 2024 Arizona Regional Multiple Listing Service, Inc. All rights reserved.
Bought with eXp Realty
GET MORE INFORMATION

Broker Associate | License ID: BR533751000







