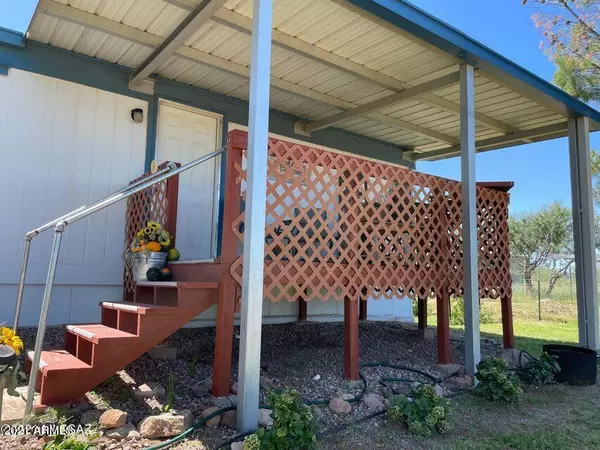$115,000
$132,500
13.2%For more information regarding the value of a property, please contact us for a free consultation.
2 Beds
2 Baths
982 SqFt
SOLD DATE : 11/04/2021
Key Details
Sold Price $115,000
Property Type Mobile Home
Sub Type Mfg/Mobile Housing
Listing Status Sold
Purchase Type For Sale
Square Footage 982 sqft
Price per Sqft $117
MLS Listing ID 6284891
Sold Date 11/04/21
Bedrooms 2
HOA Y/N No
Originating Board Arizona Regional Multiple Listing Service (ARMLS)
Year Built 1984
Annual Tax Amount $341
Tax Year 2020
Lot Size 10.640 Acres
Acres 10.64
Property Description
Adorable and well maintained home features an updated kitchen w/SS appliances, good sized master bedroom with walk in closet, metal roof, newer a/c unit, dual pane windows and more! Perfectly set up for the garden enthusiast with several fenced garden areas, including raised garden beds and an attached to home potting room/GREENHOUSE! Property also features plenty of space for animals, including a chicken coop with run. (all chain link panels,
water troughs convey with sale). 10+ acres, private well, storage sheds w/power, under deck storage, private location and fenced yard and perimeter
fencing. You'll enjoy the views of the Mule Mountain range from the front patio. Many personal items can convey with sale plus most furniture available to be
sold separately.
Location
State AZ
County Cochise
Direction From Hwy 80 to Double Adobe Road, left on Frontier Road to right on Duke Road. OR from Davis Hwy to Frontier Road.
Rooms
Master Bedroom Split
Den/Bedroom Plus 2
Separate Den/Office N
Interior
Interior Features Walk-In Closet(s), Eat-in Kitchen, Breakfast Bar, Full Bth Master Bdrm, High Speed Internet, Laminate Counters
Heating Propane
Cooling Refrigeration, Ceiling Fan(s)
Flooring Carpet, Laminate
Fireplaces Type 1 Fireplace, Living Room
Fireplace Yes
Window Features Double Pane Windows
SPA None
Laundry Dryer Included, Inside, Washer Included
Exterior
Exterior Feature Covered Patio(s), Other, Storage
Parking Features RV Access/Parking
Fence Chain Link, Wire, See Remarks
Pool None
Utilities Available Propane
Amenities Available None
View Mountain(s)
Roof Type Metal
Building
Lot Description Sprinklers In Front, Natural Desert Back, Grass Front, Grass Back, Natural Desert Front
Story 1
Builder Name Remington
Sewer Septic in & Cnctd, Septic Tank
Water Well
Structure Type Covered Patio(s), Other, Storage
New Construction No
Schools
Elementary Schools Greenway Middle School
Middle Schools Lowell School - Bisbee
High Schools Bisbee High School
School District Bisbee Unified District
Others
HOA Fee Include No Fees
Senior Community No
Tax ID 405-01-029-R
Ownership Fee Simple
Acceptable Financing Cash, Conventional, FHA, VA Loan
Horse Property Y
Listing Terms Cash, Conventional, FHA, VA Loan
Financing Cash
Read Less Info
Want to know what your home might be worth? Contact us for a FREE valuation!

Our team is ready to help you sell your home for the highest possible price ASAP

Copyright 2024 Arizona Regional Multiple Listing Service, Inc. All rights reserved.
Bought with Tierra Antigua Realty, LLC
GET MORE INFORMATION

Broker Associate | License ID: BR533751000







