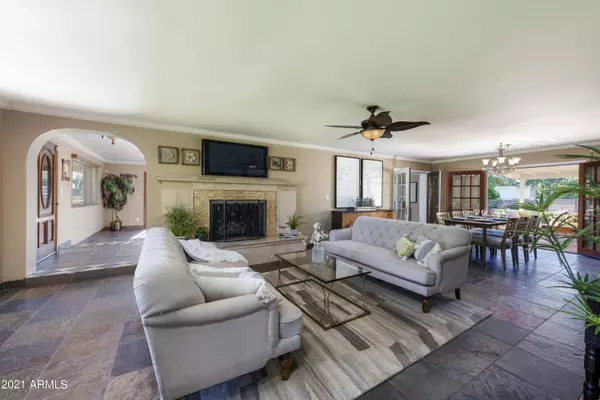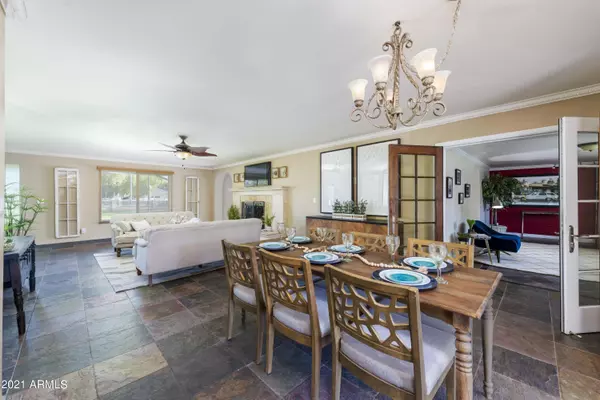$730,000
$725,000
0.7%For more information regarding the value of a property, please contact us for a free consultation.
4 Beds
3.5 Baths
2,932 SqFt
SOLD DATE : 09/09/2021
Key Details
Sold Price $730,000
Property Type Single Family Home
Sub Type Single Family - Detached
Listing Status Sold
Purchase Type For Sale
Square Footage 2,932 sqft
Price per Sqft $248
Subdivision Thunderbird Acres 1
MLS Listing ID 6260456
Sold Date 09/09/21
Style Other (See Remarks)
Bedrooms 4
HOA Y/N No
Originating Board Arizona Regional Multiple Listing Service (ARMLS)
Year Built 1967
Annual Tax Amount $3,016
Tax Year 2020
Lot Size 0.859 Acres
Acres 0.86
Property Description
Welcome to one of Arizona's best kept secrets! This BEAUTIFUL neighborhood is filled with well-kept homes built on near-acre flood irrigated lots. Horses? Toys? Fleet of business vehicles? No problem, plenty of room for all of the above!
Separate garage plus a sparkling pool and fruit trees galore set the stage for outdoor living at its best. Timeless views of our famous Arizona sunsets do not disappoint!
This spacious home has 4 bedrooms + plus the perfect floor plan for an office/business and/or multi-generational living. Spacious Master suite upstairs and another downstairs. This property has it all. Mechanical entry gate, new roof /new water heater/ updated bathrooms/ French doors/ Custom wood doors, Pella windows, and so much more! NO HOA!
Location
State AZ
County Maricopa
Community Thunderbird Acres 1
Rooms
Other Rooms Family Room, BonusGame Room
Master Bedroom Upstairs
Den/Bedroom Plus 6
Separate Den/Office Y
Interior
Interior Features Upstairs, Eat-in Kitchen, 9+ Flat Ceilings, 2 Master Baths, Full Bth Master Bdrm, High Speed Internet, Granite Counters
Heating Electric
Cooling Refrigeration, Ceiling Fan(s), See Remarks
Flooring Carpet, Stone, Tile, Wood
Fireplaces Type 1 Fireplace, Living Room
Fireplace Yes
Window Features Wood Frames,Double Pane Windows
SPA None
Exterior
Exterior Feature Covered Patio(s), Patio
Garage Electric Door Opener, Detached, RV Access/Parking
Garage Spaces 2.0
Garage Description 2.0
Fence Block, Chain Link, Wrought Iron
Pool Fenced, Private
Landscape Description Irrigation Back, Flood Irrigation, Irrigation Front
Utilities Available SRP, SW Gas
Amenities Available None
Waterfront No
Roof Type Composition,Foam,Rolled/Hot Mop
Parking Type Electric Door Opener, Detached, RV Access/Parking
Private Pool Yes
Building
Lot Description Grass Front, Grass Back, Irrigation Front, Irrigation Back, Flood Irrigation
Story 2
Builder Name unknown
Sewer Septic Tank
Water City Water
Architectural Style Other (See Remarks)
Structure Type Covered Patio(s),Patio
Schools
Elementary Schools Desert Valley Elementary School
Middle Schools Desert Trails Elementary School
High Schools Ironwood High School
School District Peoria Unified School District
Others
HOA Fee Include No Fees
Senior Community No
Tax ID 200-76-030
Ownership Fee Simple
Acceptable Financing Cash, Conventional, 1031 Exchange, FHA, VA Loan
Horse Property Y
Listing Terms Cash, Conventional, 1031 Exchange, FHA, VA Loan
Financing Conventional
Read Less Info
Want to know what your home might be worth? Contact us for a FREE valuation!

Our team is ready to help you sell your home for the highest possible price ASAP

Copyright 2024 Arizona Regional Multiple Listing Service, Inc. All rights reserved.
Bought with Arizona Premier Realty Homes & Land, LLC
GET MORE INFORMATION

Broker Associate | License ID: BR533751000







