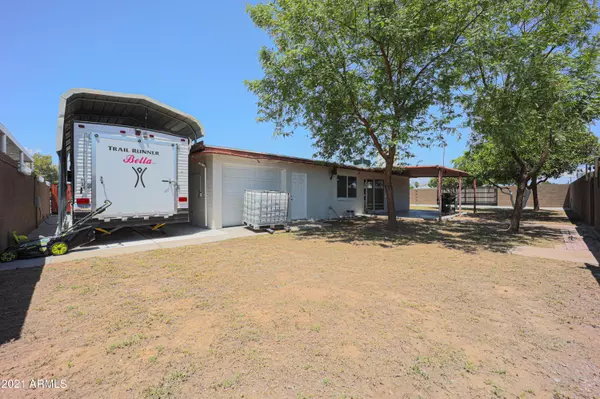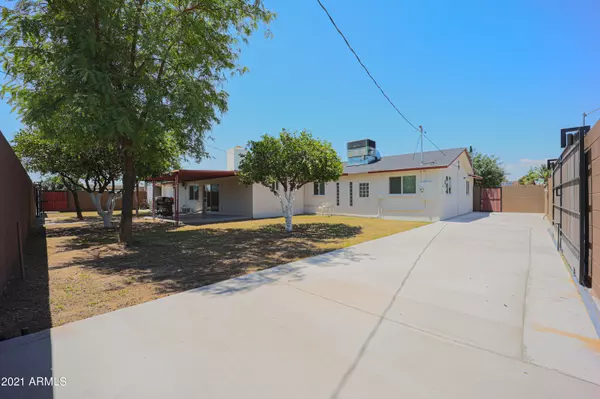$325,000
$324,900
For more information regarding the value of a property, please contact us for a free consultation.
2 Beds
2 Baths
1,550 SqFt
SOLD DATE : 10/12/2021
Key Details
Sold Price $325,000
Property Type Single Family Home
Sub Type Single Family - Detached
Listing Status Sold
Purchase Type For Sale
Square Footage 1,550 sqft
Price per Sqft $209
Subdivision Youngtown Plat 5
MLS Listing ID 6267869
Sold Date 10/12/21
Bedrooms 2
HOA Y/N No
Originating Board Arizona Regional Multiple Listing Service (ARMLS)
Year Built 1961
Annual Tax Amount $896
Tax Year 2020
Lot Size 0.251 Acres
Acres 0.25
Property Description
Get ready to fall in love with this hard to find home with 4 car pull through garage, 3 RV gates, RV parking with dedicated 50 amp circuit on an oversized, corner lot. Did we mention NO HOA and the fully paid off, owned solar system!! This recently remodeled home truly has it all from the open floor plan, professionally stained concrete floors throughout, beautiful fireplace, spacious bedrooms, and gorgeous remodeled bathrooms. Other features included a gas tankless water heater, dual pane windows, and a new roof installed in 2019 just to name a few. The great room concept makes for great entertaining and you will love the gourmet kitchen with beautiful custom cabinetry, stainless steel appliances, gas range, huge island and granite countertops. The very private block fenced yard has room for all! Come take a look today! Please note - days on market not accurate reflection - previous buyer could not perform.
Location
State AZ
County Maricopa
Community Youngtown Plat 5
Direction North on N 111th Ave - right on W Tennessee Ave - left onto N 111th Dr - property is on left
Rooms
Other Rooms Great Room, Family Room
Den/Bedroom Plus 2
Ensuite Laundry Wshr/Dry HookUp Only
Separate Den/Office N
Interior
Interior Features Eat-in Kitchen, Breakfast Bar, No Interior Steps, Kitchen Island, Pantry, 3/4 Bath Master Bdrm, High Speed Internet, Granite Counters
Laundry Location Wshr/Dry HookUp Only
Heating Electric
Cooling Refrigeration, Programmable Thmstat, Ceiling Fan(s)
Flooring Concrete
Fireplaces Type 1 Fireplace, Gas
Fireplace Yes
Window Features Double Pane Windows
SPA None
Laundry Wshr/Dry HookUp Only
Exterior
Exterior Feature Covered Patio(s), Patio
Garage Dir Entry frm Garage, Electric Door Opener, Extnded Lngth Garage, Rear Vehicle Entry, RV Gate, Separate Strge Area, Side Vehicle Entry, Tandem, RV Access/Parking
Garage Spaces 4.0
Garage Description 4.0
Fence Block
Pool None
Community Features Near Bus Stop
Utilities Available APS, SW Gas
Amenities Available None
Waterfront No
Roof Type Composition
Parking Type Dir Entry frm Garage, Electric Door Opener, Extnded Lngth Garage, Rear Vehicle Entry, RV Gate, Separate Strge Area, Side Vehicle Entry, Tandem, RV Access/Parking
Private Pool No
Building
Lot Description Alley, Corner Lot, Desert Front, Grass Back
Story 1
Builder Name Unknown
Sewer Public Sewer
Water Pvt Water Company
Structure Type Covered Patio(s),Patio
Schools
Elementary Schools Country Meadows Elementary School
Middle Schools Country Meadows Elementary School
High Schools Raymond S. Kellis
School District Peoria Unified School District
Others
HOA Fee Include No Fees
Senior Community No
Tax ID 200-85-043
Ownership Fee Simple
Acceptable Financing Cash, Conventional, FHA, VA Loan
Horse Property N
Listing Terms Cash, Conventional, FHA, VA Loan
Financing VA
Read Less Info
Want to know what your home might be worth? Contact us for a FREE valuation!

Our team is ready to help you sell your home for the highest possible price ASAP

Copyright 2024 Arizona Regional Multiple Listing Service, Inc. All rights reserved.
Bought with My Home Group Real Estate
GET MORE INFORMATION

Broker Associate | License ID: BR533751000







