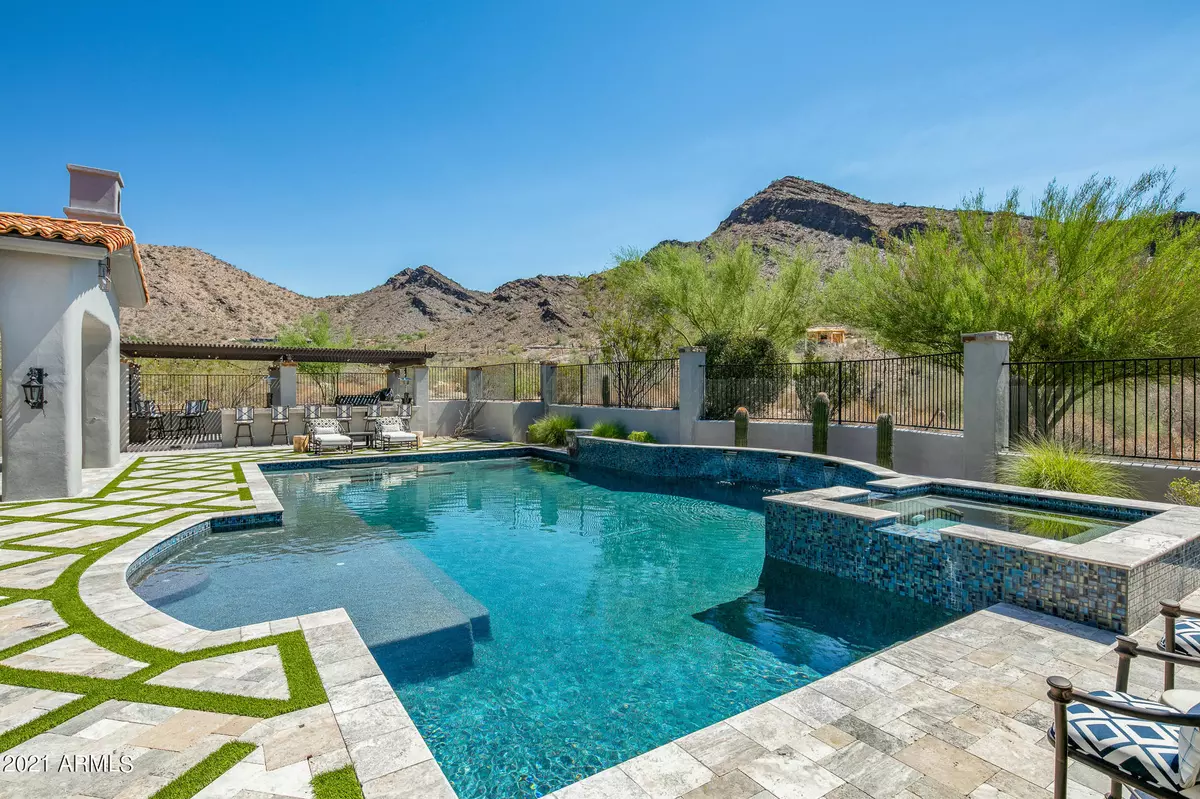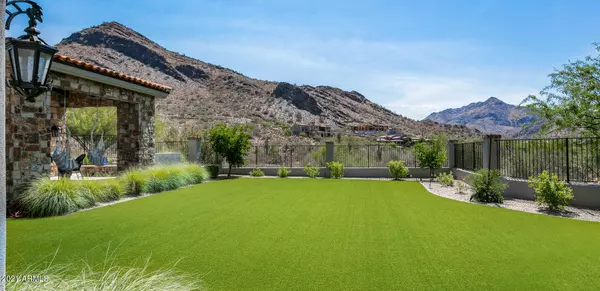$4,800,000
$4,900,000
2.0%For more information regarding the value of a property, please contact us for a free consultation.
6 Beds
5.5 Baths
7,235 SqFt
SOLD DATE : 11/02/2021
Key Details
Sold Price $4,800,000
Property Type Single Family Home
Sub Type Single Family - Detached
Listing Status Sold
Purchase Type For Sale
Square Footage 7,235 sqft
Price per Sqft $663
Subdivision Dc Ranch Parcel 4.19
MLS Listing ID 6258918
Sold Date 11/02/21
Bedrooms 6
HOA Fees $296/mo
HOA Y/N Yes
Originating Board Arizona Regional Multiple Listing Service (ARMLS)
Year Built 2006
Annual Tax Amount $18,690
Tax Year 2020
Lot Size 1.063 Acres
Acres 1.06
Property Description
Nestled into the McDowell Mountains, this custom home is located in the exclusive guard gated community of DC Ranch. Offering luxurious finishes and an open concept floorplan, this transitional style home is perfectly situated to soak up the year-round Arizona sunshine and experience superior mountain views. Sun-drenched great room boasts custom fireplace mantel, flanked by two sets of disappearing glass doors for seamless enjoyment of the backyard incl. glass tile pool. Gourmet kitchen features high-end appliances, dual dishwashers and Dutch door to the outdoor dining room warmed by gas fireplace and adjacent to outdoor kitchen. Incredible master suite offers cozy fireplace to warm the morning chill & beautiful ensuite bathroom. Wake up to enjoy breathtaking mountain views every day! Master suite also offers a private outdoor shower & clawed foot bathtub because Arizona weather deserves to be enjoyed at any chance! Ensuite guest bedroom upstairs features sitting room, well appointed bathroom and private balcony. Oversized theatre and game room upstairs features kitchenette, projector, and a wall of windows overlooking the mountains with French doors leading out to the balcony. Need to run back downstairs from the game room in a hurry? Take the wrought iron spiral staircase from this balcony and re-join the party. Secondary upstairs bonus room is a great workout room or home office. Three additional guest bedrooms located on the main level includes one ensuite, and all are outfitted with custom closets and desks. Attached guest house is accessed via the charming front courtyard complete with gas fireplace and offers kitchenette and private entrance. Last but not least, secure dog run offers synthetic grass and protective measures on the block wall to keep furry family members safe no matter what.
Residents of DC Ranch enjoy access to two community centers featuring pool, adventure play park, splash pad, sport courts, fitness center, locker rooms, as well as community activities. Well maintained walking paths meander throughout the community connecting the various neighborhood parks together for an enjoyable stroll any time of day.
The Country Club at DC Ranch offers a range of golf and social memberships for residents and non-residents alike (membership not required for purchase). Members enjoy the serene estate-like Hacienda Clubhouse and its many amenities including a range of restaurants, private golf 18 hole golf course, a new par 3, nine-hole short course, comprehensive tennis program, new fitness and performance center, men's & women's locker rooms, both lap and play pools including a multitude of loungers and spectacular mountain views.
Do not miss the 3D Walkthrough of this home in the photos tab! Simply click the "play" button in the lower left-hand corner to be taken on a guided tour through the home.
Location
State AZ
County Maricopa
Community Dc Ranch Parcel 4.19
Direction East on Thompson Peak Pkwy. At second light turn left on Desert Camp Dr. to East Gate. Right on N. Mule Deer Trail. To home on right hand side, just after E. Cattle Ln.
Rooms
Other Rooms Guest Qtrs-Sep Entrn, ExerciseSauna Room, Great Room, Media Room, Family Room, BonusGame Room
Guest Accommodations 400.0
Master Bedroom Upstairs
Den/Bedroom Plus 8
Separate Den/Office Y
Interior
Interior Features Upstairs, Eat-in Kitchen, Breakfast Bar, 9+ Flat Ceilings, Central Vacuum, Drink Wtr Filter Sys, Fire Sprinklers, Other, Soft Water Loop, Vaulted Ceiling(s), Wet Bar, Kitchen Island, Pantry, Bidet, Double Vanity, Full Bth Master Bdrm, Separate Shwr & Tub, Tub with Jets, High Speed Internet, Granite Counters
Heating Natural Gas
Cooling Refrigeration, Programmable Thmstat, Ceiling Fan(s), See Remarks
Flooring Carpet, Tile, Wood
Fireplaces Type 3+ Fireplace, Exterior Fireplace, Free Standing, Family Room, Master Bedroom, Gas
Fireplace Yes
Window Features Double Pane Windows,Low Emissivity Windows
SPA Heated,Private
Exterior
Exterior Feature Balcony, Covered Patio(s), Playground, Gazebo/Ramada, Misting System, Patio, Private Street(s), Private Yard, Built-in Barbecue, Separate Guest House
Garage Attch'd Gar Cabinets, Dir Entry frm Garage, Electric Door Opener, Extnded Lngth Garage
Garage Spaces 4.0
Garage Description 4.0
Fence Block, Wrought Iron
Pool Play Pool, Private
Community Features Gated Community, Community Spa Htd, Community Spa, Community Pool Htd, Community Pool, Guarded Entry, Golf, Tennis Court(s), Playground, Biking/Walking Path, Clubhouse
Utilities Available APS, SW Gas
Amenities Available Club, Membership Opt, Management, Rental OK (See Rmks)
Waterfront No
View City Lights, Mountain(s)
Roof Type Tile
Parking Type Attch'd Gar Cabinets, Dir Entry frm Garage, Electric Door Opener, Extnded Lngth Garage
Private Pool Yes
Building
Lot Description Sprinklers In Rear, Sprinklers In Front, Desert Back, Desert Front, Synthetic Grass Back, Auto Timer H2O Front, Auto Timer H2O Back
Story 2
Builder Name Stanford
Sewer Public Sewer
Water City Water
Structure Type Balcony,Covered Patio(s),Playground,Gazebo/Ramada,Misting System,Patio,Private Street(s),Private Yard,Built-in Barbecue, Separate Guest House
Schools
Elementary Schools Copper Ridge Elementary School
Middle Schools Copper Ridge Elementary School
High Schools Chaparral High School
School District Scottsdale Unified District
Others
HOA Name DC Ranch HOA
HOA Fee Include Maintenance Grounds,Street Maint
Senior Community No
Tax ID 217-71-016
Ownership Fee Simple
Acceptable Financing Cash, Conventional, 1031 Exchange
Horse Property N
Listing Terms Cash, Conventional, 1031 Exchange
Financing Other
Read Less Info
Want to know what your home might be worth? Contact us for a FREE valuation!

Our team is ready to help you sell your home for the highest possible price ASAP

Copyright 2024 Arizona Regional Multiple Listing Service, Inc. All rights reserved.
Bought with Realty ONE Group
GET MORE INFORMATION

Broker Associate | License ID: BR533751000







