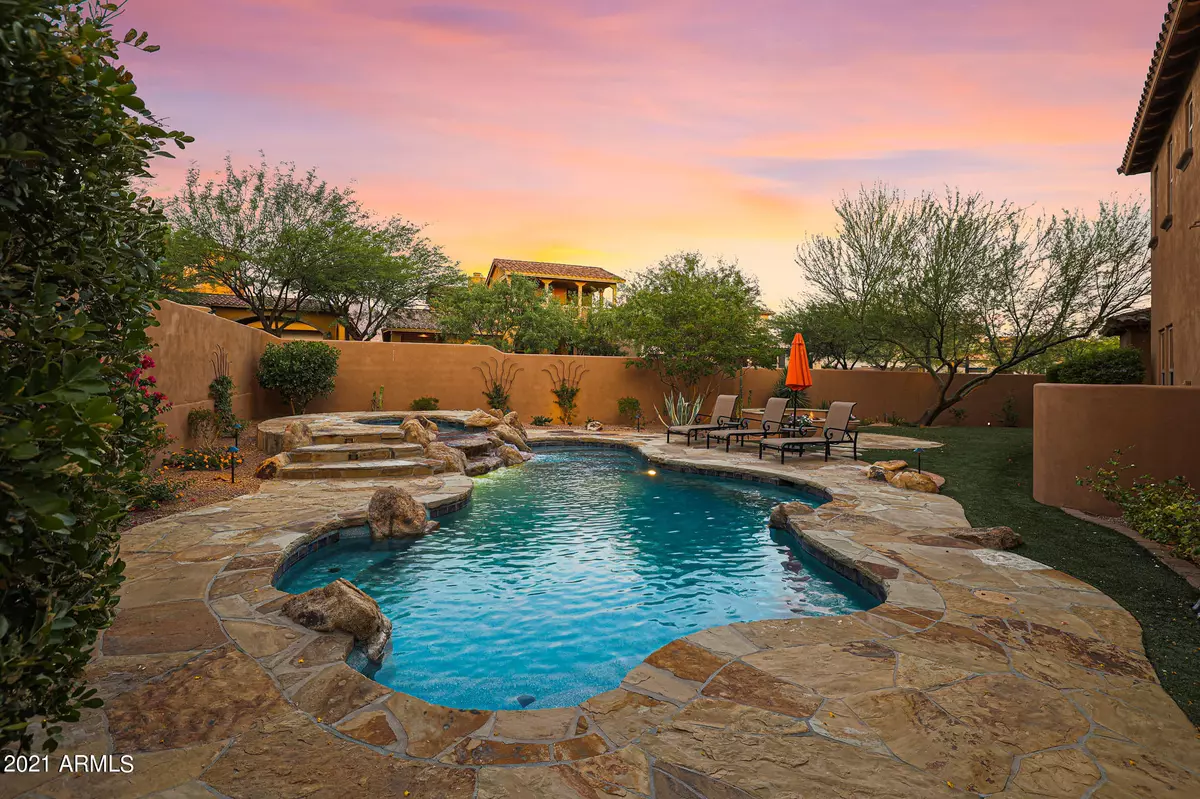$1,275,000
$1,275,000
For more information regarding the value of a property, please contact us for a free consultation.
4 Beds
4.5 Baths
3,573 SqFt
SOLD DATE : 07/27/2021
Key Details
Sold Price $1,275,000
Property Type Single Family Home
Sub Type Single Family - Detached
Listing Status Sold
Purchase Type For Sale
Square Footage 3,573 sqft
Price per Sqft $356
Subdivision Dc Ranch
MLS Listing ID 6249383
Sold Date 07/27/21
Bedrooms 4
HOA Fees $260/mo
HOA Y/N Yes
Originating Board Arizona Regional Multiple Listing Service (ARMLS)
Year Built 2007
Annual Tax Amount $6,612
Tax Year 2020
Lot Size 10,824 Sqft
Acres 0.25
Property Description
Wonderfully updated Monterey Home in Desert Park at DC Ranch features 3,573 square feet of living in an impeccably maintained home on one of the largest corner lots in the neighborhood. Located in the Terraces East, directly across from the neighborhood park, the smooth neutral colored walls, rich wood trim and doors, high ceilings, stone and wood floors throughout, and generous living spaces make this a property that cannot be missed! The backyard is perfect for entertaining with a newly resurfaced pool and spa including new tile, new heater, new cleaning heads, new filter pump and motor, flagstone hardscape, fire pit, covered patio for dining, artificial turf, and new landscaping including lighting and irrigation lines. The great room has exterior access with a gas stacked stone fireplace with mantle, new hardwood floors, a large kitchen with breakfast area, center island with seating, stainless steel appliances with a new drawer refrigerator and wine chiller, gas cooktop, new dishwasher, built-in desk, large walk-in pantry and stained wood cabinetry with ample storage and counter top space. Other living spaces include four bedrooms including a large master suite with balcony views and two walk-in closets and one downstairs ensuite, four and a half baths, private office/den (currently set up as an exercise room), formal dining room, living room with built-ins, and a two-car garage. Other updates include; new shutters and blinds, new Nest thermostats, new toilets, new ceiling fans with remotes, new cabinet hardware, and a new whole home water system and softener.
Location
State AZ
County Maricopa
Community Dc Ranch
Direction Head East on Legacy Blvd. Right on 94th Street. Left towards gate at Desert Park View. Follow that around to property on the corner of Desert View and 95th Street.
Rooms
Other Rooms Family Room
Master Bedroom Upstairs
Den/Bedroom Plus 5
Ensuite Laundry Dryer Included, Inside, Washer Included
Separate Den/Office Y
Interior
Interior Features Upstairs, Walk-In Closet(s), Eat-in Kitchen, 9+ Flat Ceilings, Central Vacuum, Fire Sprinklers, Roller Shields, Soft Water Loop, Kitchen Island, Pantry, Double Vanity, Full Bth Master Bdrm, Separate Shwr & Tub, Tub with Jets, High Speed Internet, Granite Counters
Laundry Location Dryer Included, Inside, Washer Included
Heating Natural Gas
Cooling Refrigeration
Flooring Carpet, Stone, Tile, Wood
Fireplaces Type 2 Fireplace, Fire Pit, Family Room, Gas
Fireplace Yes
Window Features Double Pane Windows
SPA Community, Heated, Private
Laundry Dryer Included, Inside, Washer Included
Exterior
Exterior Feature Balcony, Covered Patio(s), Patio, Private Yard
Garage Dir Entry frm Garage, Electric Door Opener
Garage Spaces 2.0
Garage Description 2.0
Fence Block
Pool Community, Heated, Private
Community Features Community Media Room, Pool, Golf, Playground, Biking/Walking Path, Fitness Center
Utilities Available APS, SW Gas
Amenities Available Club, Membership Opt, Management
Waterfront No
Roof Type Tile
Parking Type Dir Entry frm Garage, Electric Door Opener
Building
Lot Description Sprinklers In Rear, Sprinklers In Front, Corner Lot, Desert Back, Desert Front, Synthetic Grass Back, Auto Timer H2O Front, Auto Timer H2O Back
Story 2
Builder Name Monterey Homes
Sewer Public Sewer
Water City Water
Structure Type Balcony, Covered Patio(s), Patio, Private Yard
Schools
Elementary Schools Copper Ridge Elementary School
Middle Schools Copper Ridge Middle School
High Schools Chaparral High School
School District Scottsdale Unified District
Others
HOA Name DC Ranch Association
HOA Fee Include Common Area Maint, Street Maint
Senior Community No
Tax ID 217-71-675
Ownership Fee Simple
Acceptable Financing Cash, Conventional
Horse Property N
Listing Terms Cash, Conventional
Financing Conventional
Read Less Info
Want to know what your home might be worth? Contact us for a FREE valuation!

Our team is ready to help you sell your home for the highest possible price ASAP

Copyright 2024 Arizona Regional Multiple Listing Service, Inc. All rights reserved.
Bought with Berkshire Hathaway HomeServices Arizona Properties
GET MORE INFORMATION

Broker Associate | License ID: BR533751000







