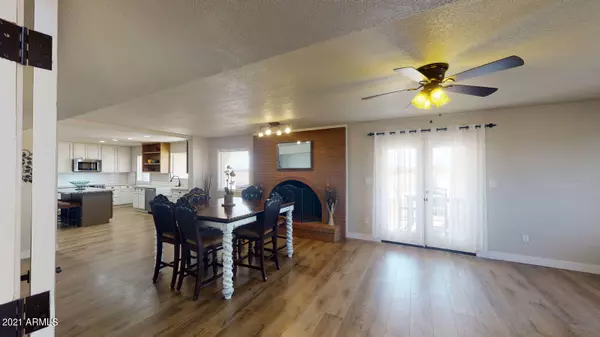$450,100
$474,900
5.2%For more information regarding the value of a property, please contact us for a free consultation.
5 Beds
3.5 Baths
4,059 SqFt
SOLD DATE : 07/29/2021
Key Details
Sold Price $450,100
Property Type Single Family Home
Sub Type Single Family - Detached
Listing Status Sold
Purchase Type For Sale
Square Footage 4,059 sqft
Price per Sqft $110
Subdivision Desert Carmel Golf Park
MLS Listing ID 6245955
Sold Date 07/29/21
Bedrooms 5
HOA Fees $25/mo
HOA Y/N Yes
Originating Board Arizona Regional Multiple Listing Service (ARMLS)
Year Built 1969
Annual Tax Amount $1,201
Tax Year 2020
Lot Size 0.260 Acres
Acres 0.26
Property Description
ONE OF A KIND! 5BR 3.5 BA 2.5 Car Oversized Garage, 4059 SQ FT. Located on the North side of the Francisco Grande Golf Resort and the Casa Grande Sports Complex. COMPLETELY REMODELED. Spacious floor plan w/ formal entry, 3 living areas, den/game room, formal dining rm (with 3rd pantry) 3 bedrooms have balcony access. Newer water resistant laminate wood flooring, high end tile and carpet. Recently painted in and out. All new baseboards and trim. door knobs, hinges and light fixtures. Kitchen features SS appliances, quartz counters and granite center island, open shelving and 2 pantries. All new cabinets with soft close drawers and farm sink. Master BR w/ balcony, master bath complete with dual sinks and HUGE shower. Home has been a successful operating Vacation Rental for the last 18 Mos.
Location
State AZ
County Pinal
Community Desert Carmel Golf Park
Direction West on Florence blvd. North on Candlestick to home (located behind the Francisco Grande Golf Course)
Rooms
Other Rooms Loft, Great Room, Media Room, Family Room
Master Bedroom Upstairs
Den/Bedroom Plus 6
Separate Den/Office N
Interior
Interior Features Upstairs, Eat-in Kitchen, Breakfast Bar, Kitchen Island, Pantry, Double Vanity, Full Bth Master Bdrm, Granite Counters
Heating Electric
Cooling Refrigeration
Flooring Carpet, Laminate, Tile
Fireplaces Type 1 Fireplace
Fireplace Yes
SPA None
Laundry None
Exterior
Garage Electric Door Opener, Extnded Lngth Garage, Separate Strge Area, Golf Cart Garage
Garage Spaces 2.5
Garage Description 2.5
Fence None
Pool None
Utilities Available APS
Amenities Available Management
Waterfront No
View Mountain(s)
Roof Type Foam,Rolled/Hot Mop
Private Pool No
Building
Lot Description Cul-De-Sac, Gravel/Stone Front
Story 2
Builder Name Unknown
Sewer Public Sewer
Water City Water
New Construction Yes
Schools
Elementary Schools Evergreen Elementary School
Middle Schools Casa Grande Middle School
High Schools Vista Grande High School
School District Casa Grande Union High School District
Others
HOA Name Desert Carmel
HOA Fee Include Maintenance Grounds
Senior Community No
Tax ID 503-42-024
Ownership Fee Simple
Acceptable Financing Cash, Conventional, FHA, VA Loan
Horse Property N
Listing Terms Cash, Conventional, FHA, VA Loan
Financing Conventional
Read Less Info
Want to know what your home might be worth? Contact us for a FREE valuation!

Our team is ready to help you sell your home for the highest possible price ASAP

Copyright 2024 Arizona Regional Multiple Listing Service, Inc. All rights reserved.
Bought with HomeSmart Success
GET MORE INFORMATION

Broker Associate | License ID: BR533751000







