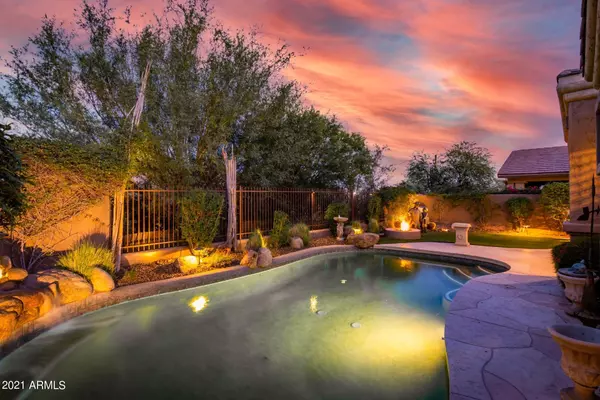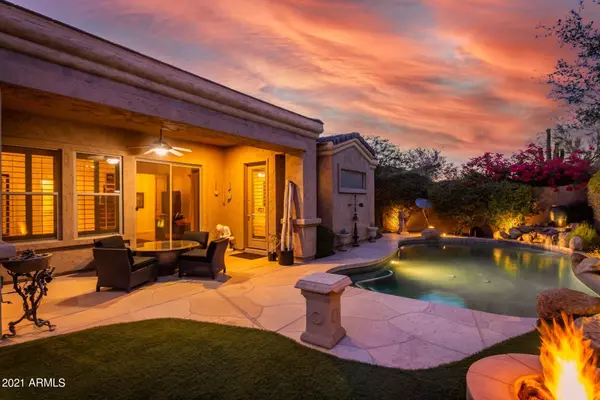$1,150,000
$1,100,000
4.5%For more information regarding the value of a property, please contact us for a free consultation.
3 Beds
3 Baths
2,468 SqFt
SOLD DATE : 06/30/2021
Key Details
Sold Price $1,150,000
Property Type Single Family Home
Sub Type Single Family - Detached
Listing Status Sold
Purchase Type For Sale
Square Footage 2,468 sqft
Price per Sqft $465
Subdivision Dc Ranch
MLS Listing ID 6243256
Sold Date 06/30/21
Style Santa Barbara/Tuscan
Bedrooms 3
HOA Fees $245/mo
HOA Y/N Yes
Originating Board Arizona Regional Multiple Listing Service (ARMLS)
Year Built 2000
Annual Tax Amount $5,244
Tax Year 2020
Lot Size 6,670 Sqft
Acres 0.15
Property Description
When a home this special becomes available...well, WOW. Rare 2,468sf, 3br/3 full bath SINGLE-LEVEL home w/heated pool (facing EAST!) on the greenbelt in gated DC Ranch. Steps from 33 miles of private trails & Desert Camp Community Center w/world-class amenities just for owners. However, your private backyard oasis is so beautiful you may never leave! Large covered patio, 400sq ft heated, self-cleaning pebbletec pool w/waterfall, view of mountains & green area, gas fire-pit, artificial grass, built-in BBQ. Inside: 2 master suites, 12' ceilings, 8' alder doors, windows galore (all w/wood shutters) & every inch of floor is new high-end wood. Floor-to-ceiling custom shelving & cabinetry. Amazing kitchen w/special wood-topped island. Large 2 car gar + extended driveway. New HVAC. See Supplement ...Hundreds of Thousands of dollars worth of custom upgrades and improvements, combined with an ideal East-facing (i.e., cool!) backyard oasis means this home is beyond special and you won't find another one like it in DC Ranch. NOT A FLIP, the Owners have taken great pride in creating a showpiece home which shall be enjoyed for generations. Split floorplan with two master suites. The primary master suite has its own HVAC unit (dual zone), large sliding door to patio, dual vanities, soaking tub, walk-in glass & tile shower w/rainfall head, separate toilet room and enormous walk-in closet. Second master has its own private bathroom with raised-height vanity plus a separate tub/shower & toilet room. The third bedroom (currently set-up as an office) has another wall of custom, floor-to-ceiling cabinetry and built-in desk. The generous West-facing front patio is perfect for morning coffee or sunset snacks. The kitchen has custom floor-to-ceiling cabinets and high-end appliances (Kitchenaid Built-in Fridge and dual microwave/wall-oven, Bosch dishwasher, Viking gas cooktop). The heated self-cleaning pool comes with a removable mesh safety (and protective) cover. Just minutes away from Market Street at DC Ranch with shopping, restaurants, grocery and entertainment. Large laundry/mud room with plenty of storage. The entire home is protected by fire sprinklers. Your garage is completely finished, epoxy floor, insulated garage door, built-in storage and windows for light. Gas H2O heater. Home & appliances sold AS-IS. Buyer to verify all info. Some furnishings/artwork avail for purchase.
Location
State AZ
County Maricopa
Community Dc Ranch
Direction East on Thompson Peak to Desert Camp to 96th Way, N thru gate, 4th house on right.
Rooms
Other Rooms Library-Blt-in Bkcse, Great Room, Family Room
Master Bedroom Split
Den/Bedroom Plus 4
Ensuite Laundry Engy Star (See Rmks)
Separate Den/Office N
Interior
Interior Features 9+ Flat Ceilings, Drink Wtr Filter Sys, Fire Sprinklers, No Interior Steps, Soft Water Loop, Kitchen Island, Pantry, 2 Master Baths, Double Vanity, Full Bth Master Bdrm, Separate Shwr & Tub, High Speed Internet
Laundry Location Engy Star (See Rmks)
Heating Natural Gas
Cooling Refrigeration, Programmable Thmstat, Ceiling Fan(s)
Flooring Wood
Fireplaces Type Fire Pit
Fireplace Yes
Window Features Double Pane Windows
SPA None
Laundry Engy Star (See Rmks)
Exterior
Exterior Feature Covered Patio(s), Patio, Private Street(s), Built-in Barbecue
Garage Attch'd Gar Cabinets, Dir Entry frm Garage, Electric Door Opener
Garage Spaces 2.0
Garage Description 2.0
Fence Block, Wrought Iron
Pool Fenced, Heated, Private
Community Features Gated Community, Community Spa Htd, Community Pool Htd, Near Bus Stop, Community Media Room, Tennis Court(s), Racquetball, Playground, Biking/Walking Path, Clubhouse, Fitness Center
Utilities Available APS, SW Gas
Amenities Available FHA Approved Prjct, Other, Management, Rental OK (See Rmks), VA Approved Prjct
Waterfront No
View Mountain(s)
Roof Type Tile
Accessibility Zero-Grade Entry
Parking Type Attch'd Gar Cabinets, Dir Entry frm Garage, Electric Door Opener
Private Pool Yes
Building
Lot Description Sprinklers In Rear, Sprinklers In Front, Desert Back, Desert Front, Synthetic Grass Back, Auto Timer H2O Front, Auto Timer H2O Back
Story 1
Builder Name Standard Pacific
Sewer Public Sewer
Water City Water
Architectural Style Santa Barbara/Tuscan
Structure Type Covered Patio(s),Patio,Private Street(s),Built-in Barbecue
Schools
Elementary Schools Copper Ridge Elementary School
Middle Schools Copper Ridge Elementary School
High Schools Chaparral High School
Others
HOA Name DC Ranch
HOA Fee Include Maintenance Grounds,Other (See Remarks),Street Maint
Senior Community No
Tax ID 217-62-583
Ownership Fee Simple
Acceptable Financing Cash, Conventional, FHA, VA Loan
Horse Property N
Listing Terms Cash, Conventional, FHA, VA Loan
Financing Cash
Read Less Info
Want to know what your home might be worth? Contact us for a FREE valuation!

Our team is ready to help you sell your home for the highest possible price ASAP

Copyright 2024 Arizona Regional Multiple Listing Service, Inc. All rights reserved.
Bought with Realty Executives
GET MORE INFORMATION

Broker Associate | License ID: BR533751000







