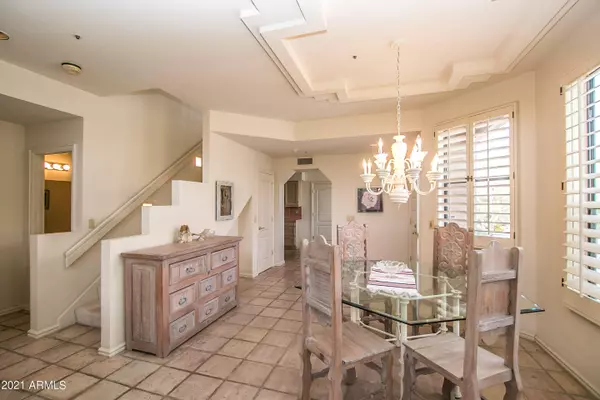$575,000
$575,000
For more information regarding the value of a property, please contact us for a free consultation.
3 Beds
3.5 Baths
1,981 SqFt
SOLD DATE : 08/14/2021
Key Details
Sold Price $575,000
Property Type Townhouse
Sub Type Townhouse
Listing Status Sold
Purchase Type For Sale
Square Footage 1,981 sqft
Price per Sqft $290
Subdivision Skye Top At Troon
MLS Listing ID 6240925
Sold Date 08/14/21
Bedrooms 3
HOA Fees $350/mo
HOA Y/N Yes
Originating Board Arizona Regional Multiple Listing Service (ARMLS)
Year Built 1988
Annual Tax Amount $2,421
Tax Year 2020
Lot Size 4,840 Sqft
Acres 0.11
Property Description
Back on the market. Remarkable opportunity to be in North Scottsdale's Skye Top at Troon. Being offered below current sold prices!. First time ever on market, needs cosmetic update. Coveted Master down and Master up. Check out the views of Pinnacle Peak. Pvt cormer lot. Gated Estate Community. Walk to Troon CC. Water Heater, AC/HVac, Electric Panel have been previously replaced and Roof replaced in 2019 with bal. of 10 year warranty.. Beautiful community pool area with waterfall. 24hr guard gate.
. Great Cable TV & Internet contract has been negotiated by BOD.
Location
State AZ
County Maricopa
Community Skye Top At Troon
Direction E. on HVR to Windy Walk DR. Lt. to Guard Gate. 1st Rt. after gate. Rt. to #37 which is on left. Appt by Showtime or text Bonnie @ 602-524-8478 Ken @ 480-694-1175 or
Rooms
Other Rooms Loft
Master Bedroom Upstairs
Den/Bedroom Plus 4
Ensuite Laundry Wshr/Dry HookUp Only
Separate Den/Office N
Interior
Interior Features Master Downstairs, Upstairs, Eat-in Kitchen, 9+ Flat Ceilings, Drink Wtr Filter Sys, Furnished(See Rmrks), Fire Sprinklers, Intercom, Pantry, 2 Master Baths, Double Vanity, Tub with Jets
Laundry Location Wshr/Dry HookUp Only
Heating Electric
Cooling Refrigeration
Flooring Carpet, Tile
Fireplaces Type 1 Fireplace, Living Room
Fireplace Yes
SPA None
Laundry Wshr/Dry HookUp Only
Exterior
Exterior Feature Balcony, Patio
Garage Attch'd Gar Cabinets, Dir Entry frm Garage, Electric Door Opener
Garage Spaces 2.0
Garage Description 2.0
Fence Block
Pool None
Community Features Gated Community, Community Spa Htd, Community Spa, Community Pool Htd, Community Pool, Guarded Entry, Clubhouse
Utilities Available APS
Amenities Available Management
Waterfront No
View Mountain(s)
Roof Type Built-Up,Foam
Parking Type Attch'd Gar Cabinets, Dir Entry frm Garage, Electric Door Opener
Private Pool No
Building
Lot Description Desert Back, Desert Front, Auto Timer H2O Front
Story 2
Builder Name Valgroup
Sewer Public Sewer
Water City Water
Structure Type Balcony,Patio
Schools
Elementary Schools Desert Sun Academy
Middle Schools Sonoran Trails Middle School
High Schools Cactus Shadows High School
School District Cave Creek Unified District
Others
HOA Name Skye Top HOA
HOA Fee Include Insurance,Cable TV,Front Yard Maint,Maintenance Exterior
Senior Community No
Tax ID 217-02-552
Ownership Fee Simple
Acceptable Financing Cash, Conventional
Horse Property N
Listing Terms Cash, Conventional
Financing Conventional
Read Less Info
Want to know what your home might be worth? Contact us for a FREE valuation!

Our team is ready to help you sell your home for the highest possible price ASAP

Copyright 2024 Arizona Regional Multiple Listing Service, Inc. All rights reserved.
Bought with Walt Danley Christie's International Real Estate
GET MORE INFORMATION

Broker Associate | License ID: BR533751000







