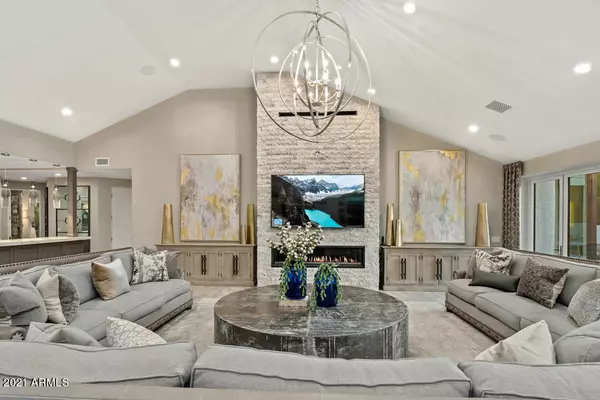$4,000,000
$3,995,000
0.1%For more information regarding the value of a property, please contact us for a free consultation.
4 Beds
4.5 Baths
6,247 SqFt
SOLD DATE : 06/28/2021
Key Details
Sold Price $4,000,000
Property Type Single Family Home
Sub Type Single Family - Detached
Listing Status Sold
Purchase Type For Sale
Square Footage 6,247 sqft
Price per Sqft $640
Subdivision Paradise Green
MLS Listing ID 6235969
Sold Date 06/28/21
Style Spanish
Bedrooms 4
HOA Y/N No
Originating Board Arizona Regional Multiple Listing Service (ARMLS)
Year Built 1984
Annual Tax Amount $8,737
Tax Year 2020
Lot Size 0.983 Acres
Acres 0.98
Property Description
THIS IS WHAT YOU HAVE BEEN WAITING FOR. A STUNNING ! FULL 2021! DESIGNER Renovation just completed; in home that personifies the truly rarest combination of BEAUTY, QUALITY, SOPHISTICATION and CHARM. From Legendary Builder - David Hanson. Soaring 16 foot ceilings in entry and great room welcome you to views through over 30 feet of opening doors to one of the most striking designer yards, pool and Ramada's in Paradise Valley; Dream of space under the stars?... There is over 4000 square feet of pearl white limestone decking for entertaining 200 of your most special guest .Retreat Indoors where entertaining & living are sublime, with luxurious living in every room. The Dining room is elegant & spacious, seating for 12, a full bar adjoining, two grand living areas, 4 ensuite bedrooms. MORE.. with separate but attached lounge rooms, 4 car garage. The Kitchen reaches new levels of perfection with 4 inch calacatta marble countertops, 2 TV's, Wolf - Sub-Zero appliances, silver fixtures from Waterstone, brushed nickel backsplash- espresso by Miele. The owners suite and bathroom are worthy Covers of Vogue Homes; With floor to ceiling windows, a luxurious sitting room/office, a master bath that is a breathtaking work of art, featuring heated floors, the 'Rolls Royce' of steam showers, gas fireplace, 4 inch thick quartz countertops and a centerpiece 100 gallon Davinci Spa tub lit by a 1000 crystal chandelier. If this could not get better...the Home is on one the best streets in Paradise Valley !
For a Full list of the over 100 hundred features for this exquisite home, please select the documents Features Tab or go to this link. For information on the highly rated 3 "C" School district this home is in, follow this link.
Location
State AZ
County Maricopa
Community Paradise Green
Direction From Invergordon and Doubletree - West on Doubletree to 60th Street. North to property.
Rooms
Other Rooms Separate Workshop, Great Room, Family Room
Master Bedroom Split
Den/Bedroom Plus 4
Ensuite Laundry Wshr/Dry HookUp Only
Separate Den/Office N
Interior
Interior Features Eat-in Kitchen, Breakfast Bar, 9+ Flat Ceilings, No Interior Steps, Vaulted Ceiling(s), Wet Bar, Kitchen Island, Double Vanity, Full Bth Master Bdrm, Separate Shwr & Tub, Tub with Jets, High Speed Internet
Laundry Location Wshr/Dry HookUp Only
Heating Natural Gas
Cooling Refrigeration, Programmable Thmstat, Ceiling Fan(s)
Flooring Stone, Tile
Fireplaces Type 3+ Fireplace, Family Room, Master Bedroom
Fireplace Yes
Window Features Mechanical Sun Shds,Skylight(s),Double Pane Windows,Low Emissivity Windows
SPA None
Laundry Wshr/Dry HookUp Only
Exterior
Exterior Feature Circular Drive, Covered Patio(s), Playground, Gazebo/Ramada, Patio, Private Yard, Storage, Built-in Barbecue
Garage Electric Door Opener, RV Gate
Garage Spaces 4.0
Garage Description 4.0
Fence Block, Wrought Iron
Pool Private
Landscape Description Irrigation Back, Irrigation Front
Community Features Biking/Walking Path
Utilities Available APS, SW Gas
Amenities Available None
Waterfront No
View Mountain(s)
Roof Type Tile,Built-Up,Foam
Parking Type Electric Door Opener, RV Gate
Private Pool Yes
Building
Lot Description Sprinklers In Rear, Sprinklers In Front, Desert Back, Grass Front, Grass Back, Auto Timer H2O Front, Auto Timer H2O Back, Irrigation Front, Irrigation Back
Story 1
Builder Name Dick Hanson
Sewer Public Sewer
Water City Water
Architectural Style Spanish
Structure Type Circular Drive,Covered Patio(s),Playground,Gazebo/Ramada,Patio,Private Yard,Storage,Built-in Barbecue
Schools
Elementary Schools Cherokee Elementary School
Middle Schools Cocopah Middle School
High Schools Chaparral High School
School District Scottsdale Unified District
Others
HOA Fee Include No Fees
Senior Community No
Tax ID 168-38-003
Ownership Fee Simple
Acceptable Financing Cash, Conventional
Horse Property N
Listing Terms Cash, Conventional
Financing Conventional
Read Less Info
Want to know what your home might be worth? Contact us for a FREE valuation!

Our team is ready to help you sell your home for the highest possible price ASAP

Copyright 2024 Arizona Regional Multiple Listing Service, Inc. All rights reserved.
Bought with Silverleaf Realty
GET MORE INFORMATION

Broker Associate | License ID: BR533751000







