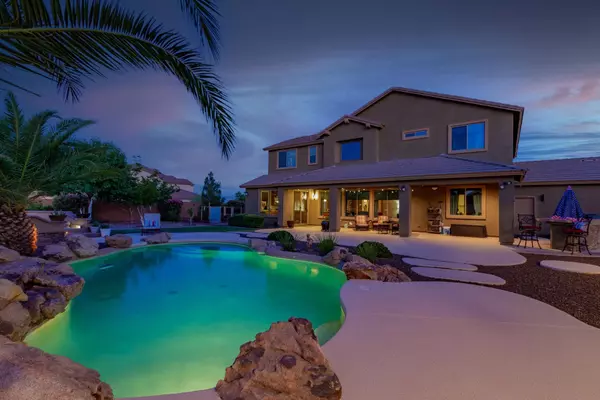$1,005,000
$1,000,000
0.5%For more information regarding the value of a property, please contact us for a free consultation.
4 Beds
4.5 Baths
5,216 SqFt
SOLD DATE : 06/15/2021
Key Details
Sold Price $1,005,000
Property Type Single Family Home
Sub Type Single Family - Detached
Listing Status Sold
Purchase Type For Sale
Square Footage 5,216 sqft
Price per Sqft $192
Subdivision San Tan Heights Parcel A-9
MLS Listing ID 6236545
Sold Date 06/15/21
Style Ranch,Santa Barbara/Tuscan
Bedrooms 4
HOA Fees $75/qua
HOA Y/N Yes
Originating Board Arizona Regional Multiple Listing Service (ARMLS)
Year Built 2007
Annual Tax Amount $3,515
Tax Year 2020
Lot Size 0.945 Acres
Acres 0.94
Property Description
Exquisite Semi Custom home in the desirable Community of San Tan Heights Estates. 4,016sqft for main home with 1,200sqft pool house/entertainment building out back that can be converted to an RV Garage. Step into perfection w/double wrought iron front doors/stairway, dramatic soaring ceilings, handsome engineered wood floors, decorative columns, stone floors in all the right places, upgraded lighting, & plantation shutters. Stunning gourmet kitchen, granite counters, center island, high end SS appliances, breakfast bar, pendant lighting, butler-s pantry, & plethora of wood cabinetry. Stone family room fireplace w/built-in shelves & ceiling fans. Perfect home for entertaining. 4 Generous size bedrooms, 4.5 upscale baths, large laundry room w/storage cabinets, ample closets, & 4 garages. Den, plush carpet, surround sound, loft, & bonus guest house/man cave! Romantic master retreat fireplace, custom en suite e/designer touches, & a large walk-in closet. This incredible Estate boasts an entertainer's dream backyard! Sparkling pool, hot tub, swaying palm trees, built-in BBQ, & a covered patio. See It! Love It Live It!
Location
State AZ
County Pinal
Community San Tan Heights Parcel A-9
Direction South on Ellsworth turns into Hunt HWY East to Gary Rd. South to San Tan Heights Blvd then West to Saratoga Meadows. South to Phillips & East to address.
Rooms
Other Rooms Loft, Family Room
Master Bedroom Split
Den/Bedroom Plus 6
Ensuite Laundry Wshr/Dry HookUp Only
Separate Den/Office Y
Interior
Interior Features Upstairs, Eat-in Kitchen, Breakfast Bar, 9+ Flat Ceilings, Central Vacuum, Soft Water Loop, Vaulted Ceiling(s), Kitchen Island, Pantry, Double Vanity, Full Bth Master Bdrm, Separate Shwr & Tub, High Speed Internet, Granite Counters
Laundry Location Wshr/Dry HookUp Only
Heating Natural Gas
Cooling Refrigeration, Ceiling Fan(s)
Flooring Carpet, Tile, Wood, Concrete
Fireplaces Type 2 Fireplace, Fire Pit, Family Room, Master Bedroom, Gas
Fireplace Yes
Window Features Double Pane Windows,Low Emissivity Windows
SPA Above Ground
Laundry Wshr/Dry HookUp Only
Exterior
Exterior Feature Covered Patio(s), Playground, Misting System, Patio, Built-in Barbecue
Garage Attch'd Gar Cabinets, Electric Door Opener, Extnded Lngth Garage, RV Gate, Side Vehicle Entry
Garage Spaces 4.0
Garage Description 4.0
Fence Block
Pool Private
Community Features Playground, Biking/Walking Path
Utilities Available SRP, City Gas
Amenities Available Management
Waterfront No
View Mountain(s)
Roof Type Tile
Parking Type Attch'd Gar Cabinets, Electric Door Opener, Extnded Lngth Garage, RV Gate, Side Vehicle Entry
Private Pool Yes
Building
Lot Description Sprinklers In Rear, Sprinklers In Front, Desert Back, Desert Front, Gravel/Stone Front, Gravel/Stone Back
Story 2
Builder Name ELITE HOMES
Sewer Public Sewer
Water Pvt Water Company
Architectural Style Ranch, Santa Barbara/Tuscan
Structure Type Covered Patio(s),Playground,Misting System,Patio,Built-in Barbecue
Schools
Elementary Schools Santan Junior High School
Middle Schools Mountain Vista Middle School - Oracle
High Schools San Tan Foothills High School
School District Coolidge Unified District
Others
HOA Name San Tan Heights
HOA Fee Include Maintenance Grounds
Senior Community No
Tax ID 509-95-933
Ownership Fee Simple
Acceptable Financing Cash, Conventional
Horse Property N
Listing Terms Cash, Conventional
Financing Other
Read Less Info
Want to know what your home might be worth? Contact us for a FREE valuation!

Our team is ready to help you sell your home for the highest possible price ASAP

Copyright 2024 Arizona Regional Multiple Listing Service, Inc. All rights reserved.
Bought with eXp Realty
GET MORE INFORMATION

Broker Associate | License ID: BR533751000







