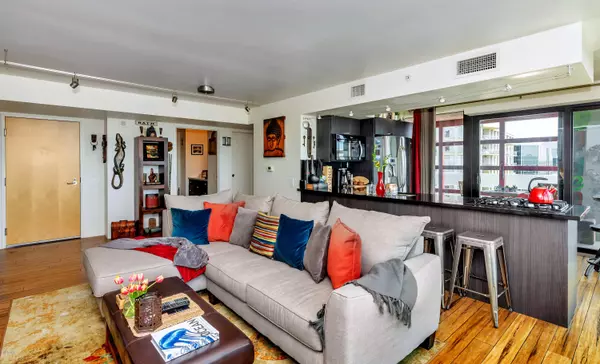$450,000
$410,000
9.8%For more information regarding the value of a property, please contact us for a free consultation.
2 Beds
2 Baths
1,166 SqFt
SOLD DATE : 06/01/2021
Key Details
Sold Price $450,000
Property Type Condo
Sub Type Apartment Style/Flat
Listing Status Sold
Purchase Type For Sale
Square Footage 1,166 sqft
Price per Sqft $385
Subdivision Optima Biltmore
MLS Listing ID 6223984
Sold Date 06/01/21
Style Contemporary
Bedrooms 2
HOA Fees $721/mo
HOA Y/N Yes
Originating Board Arizona Regional Multiple Listing Service (ARMLS)
Year Built 2006
Annual Tax Amount $3,214
Tax Year 2018
Lot Size 1,160 Sqft
Acres 0.03
Property Description
Back on Market! Buyer did not perform! BEST VIEWS IN BILTMORE OPTIMA! This 12th Floor 2 bed/2 bath split floor plan unit has unparalleled views facing south towards the Downtown Phoenix skyline with the mountains in the backdrop and unobstructed views of the planes landing at Sky Harbor Airport. This private corner unit has wood flooring throughout, & a nicely appointed kitchen that opens to the living room. Beautiful taste, useful spaces & some special touches which include a custom vintage stained glass window between the master bedroom & living room. A generous patio with views of Camelback Mtn & the SE Valley. Optima offers many great community features with a lock and leave lifestyle. Walk to Biltmore Fashion Park's many shops & restaurants!
Location
State AZ
County Maricopa
Community Optima Biltmore
Direction 24th St and Camelback. South on 24th St take next right towards guest parking for Optima. Head to east tower lobby elevators for easiest access to unit.
Rooms
Master Bedroom Split
Den/Bedroom Plus 2
Separate Den/Office N
Interior
Interior Features Eat-in Kitchen, Breakfast Bar, No Interior Steps, Kitchen Island, 3/4 Bath Master Bdrm, Double Vanity, High Speed Internet, Granite Counters
Heating Electric, Other
Cooling Refrigeration, See Remarks
Flooring Tile, Wood
Fireplaces Number No Fireplace
Fireplaces Type None
Fireplace No
Window Features Double Pane Windows
SPA None
Exterior
Exterior Feature Covered Patio(s), Patio
Garage Assigned, Community Structure, Permit Required
Garage Spaces 1.0
Garage Description 1.0
Pool None
Community Features Community Spa Htd, Community Spa, Community Pool Htd, Community Pool, Concierge, Clubhouse
Utilities Available SW Gas
Amenities Available Management, Rental OK (See Rmks)
Waterfront No
View City Lights, Mountain(s)
Roof Type See Remarks
Private Pool No
Building
Story 1
Builder Name Hovey
Sewer Public Sewer
Water City Water
Architectural Style Contemporary
Structure Type Covered Patio(s),Patio
New Construction Yes
Schools
Elementary Schools Madison Elementary School
Middle Schools Madison Park School
High Schools Camelback High School
School District Phoenix Union High School District
Others
HOA Name Optima
HOA Fee Include Roof Repair,Sewer,Gas,Trash,Water,Roof Replacement,Maintenance Exterior
Senior Community No
Tax ID 163-19-278
Ownership Fee Simple
Acceptable Financing Cash, Conventional, VA Loan
Horse Property N
Listing Terms Cash, Conventional, VA Loan
Financing Cash
Read Less Info
Want to know what your home might be worth? Contact us for a FREE valuation!

Our team is ready to help you sell your home for the highest possible price ASAP

Copyright 2024 Arizona Regional Multiple Listing Service, Inc. All rights reserved.
Bought with Steven A Lambrecht, LLC
GET MORE INFORMATION

Broker Associate | License ID: BR533751000







