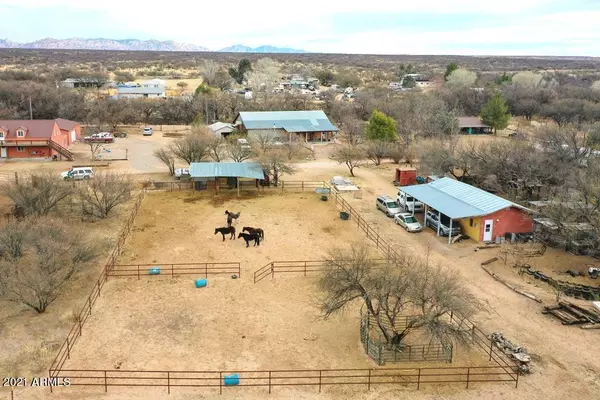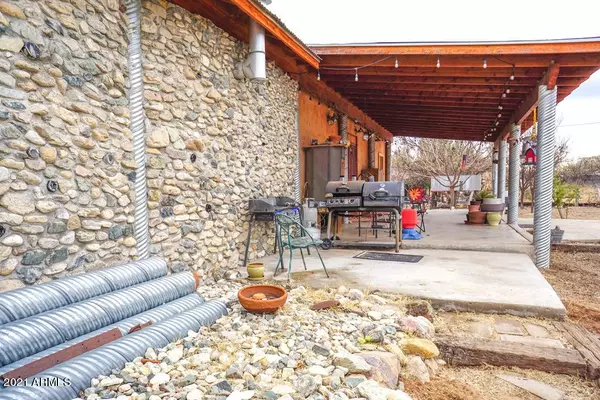$300,000
$390,000
23.1%For more information regarding the value of a property, please contact us for a free consultation.
3 Beds
1.5 Baths
2,504 SqFt
SOLD DATE : 09/13/2021
Key Details
Sold Price $300,000
Property Type Single Family Home
Sub Type Single Family - Detached
Listing Status Sold
Purchase Type For Sale
Square Footage 2,504 sqft
Price per Sqft $119
MLS Listing ID 6190294
Sold Date 09/13/21
Style Ranch
Bedrooms 3
HOA Y/N No
Originating Board Arizona Regional Multiple Listing Service (ARMLS)
Year Built 1980
Annual Tax Amount $413
Tax Year 2019
Lot Size 2.340 Acres
Acres 2.34
Property Description
Amazing Organic Farm tucked in mature Mesquite groves on the San Pedro River corridor. Custom Main house has 3 BR/2BA with open loft for optional 2 additional BR's. Rock wall for passive solar heating, dual pane windows, concrete kitchen countertops, exposed wood beams, natural wood paneling, water fall shower in the Master Bathroom and many more upgrades! 2 detached garages, one includes the milking and cheese kitchen, Mature Fruit and Pecan trees, raised bed gardens. Pole Barn and Pipe horse pens. 2 well shares, one with solar system. Pens for goats and chickens. Property adjoins BLM and San Pedro River with wide open spaces! Additional properties available with Irrigation rights. Possibilities for rental or extended family. See MLS#619064 & #6234756.
Location
State AZ
County Cochise
Direction From St David take Hwy 80 south to Gift Ln, West on Gift Ln to S Horny Toad Trl to gate at the property entrance
Rooms
Other Rooms Loft, Family Room
Basement Full
Master Bedroom Downstairs
Den/Bedroom Plus 4
Separate Den/Office N
Interior
Interior Features Master Downstairs, Eat-in Kitchen, Breakfast Bar, Vaulted Ceiling(s), Pantry, Double Vanity, Separate Shwr & Tub, High Speed Internet
Heating Floor Furnace, Wall Furnace
Cooling Evaporative Cooling, Ceiling Fan(s)
Flooring Wood, Concrete
Fireplaces Type 1 Fireplace, Free Standing, Living Room
Fireplace Yes
Window Features Double Pane Windows,Low Emissivity Windows
SPA None
Exterior
Exterior Feature Covered Patio(s), Storage
Garage Over Height Garage
Garage Spaces 1.0
Carport Spaces 2
Garage Description 1.0
Fence Wire
Pool None
Landscape Description Irrigation Back, Irrigation Front
Community Features Horse Facility
Utilities Available SSVEC, SW Gas
Amenities Available None
Waterfront No
View Mountain(s)
Roof Type Metal
Private Pool No
Building
Lot Description Desert Back, Desert Front, Natural Desert Back, Gravel/Stone Front, Grass Front, Natural Desert Front, Irrigation Front, Irrigation Back
Story 1
Builder Name UNK
Sewer Septic in & Cnctd
Water Shared Well
Architectural Style Ranch
Structure Type Covered Patio(s),Storage
Schools
Elementary Schools St David Elementary School
Middle Schools St David Elementary School
High Schools St David High School
School District St. David Unified District
Others
HOA Fee Include No Fees
Senior Community No
Tax ID 121-28-019-Z
Ownership Fee Simple
Acceptable Financing Cash, Conventional, FHA, USDA Loan, VA Loan
Horse Property Y
Horse Feature Barn, Corral(s)
Listing Terms Cash, Conventional, FHA, USDA Loan, VA Loan
Financing Conventional
Read Less Info
Want to know what your home might be worth? Contact us for a FREE valuation!

Our team is ready to help you sell your home for the highest possible price ASAP

Copyright 2024 Arizona Regional Multiple Listing Service, Inc. All rights reserved.
Bought with Non-MLS Office
GET MORE INFORMATION

Broker Associate | License ID: BR533751000







