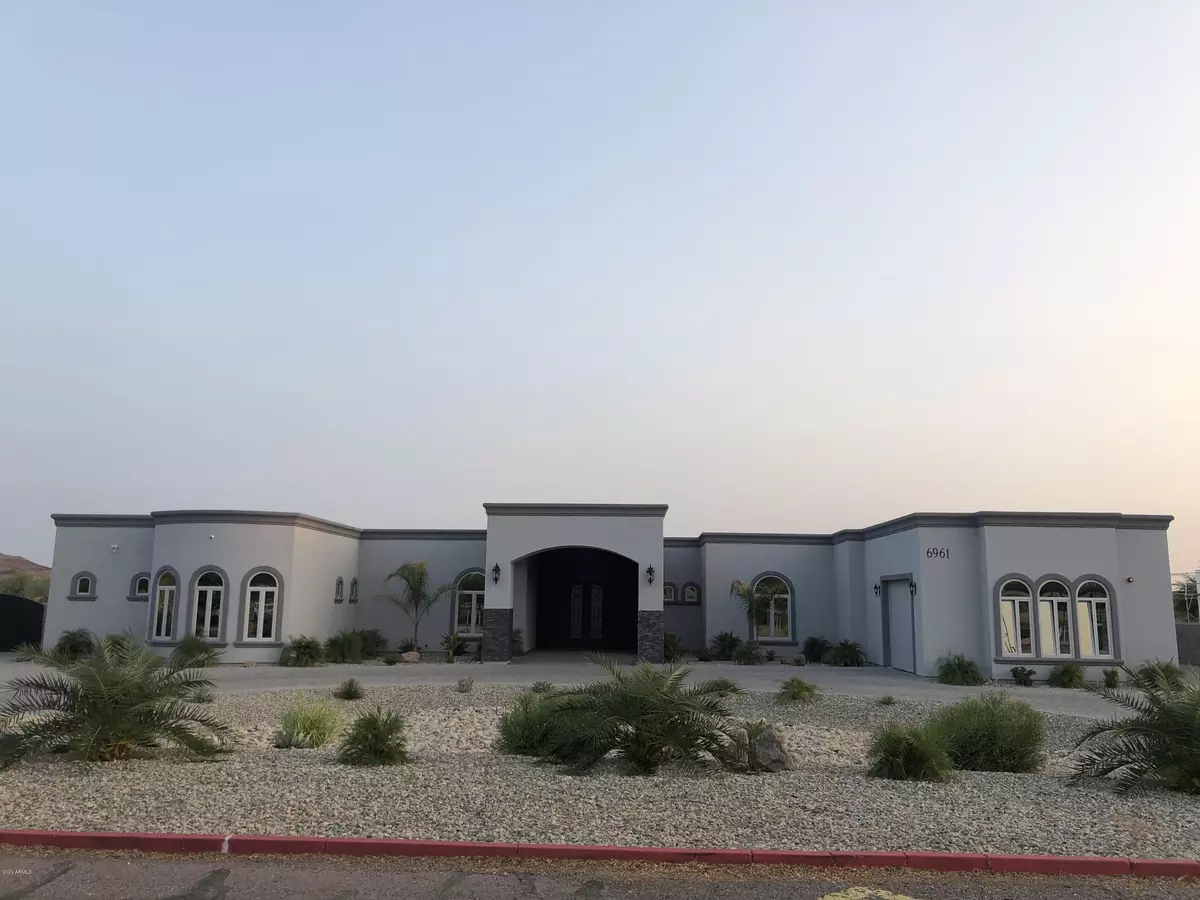$2,650,000
$2,695,000
1.7%For more information regarding the value of a property, please contact us for a free consultation.
6 Beds
6.5 Baths
9,174 SqFt
SOLD DATE : 04/21/2021
Key Details
Sold Price $2,650,000
Property Type Single Family Home
Sub Type Single Family - Detached
Listing Status Sold
Purchase Type For Sale
Square Footage 9,174 sqft
Price per Sqft $288
Subdivision Minor Land Division
MLS Listing ID 6137300
Sold Date 04/21/21
Bedrooms 6
HOA Y/N No
Originating Board Arizona Regional Multiple Listing Service (ARMLS)
Year Built 2018
Annual Tax Amount $10,196
Tax Year 2020
Lot Size 1.254 Acres
Acres 1.25
Property Description
Bring your boat and RV and some more toys because this house has insulated garages which 2 of them are drive through.
The grounds are spectacular with a huge yard including indoor/outdoor living, heated Jacuzzi, and build in BBQ. Additional features include: Triple Pane Argon Windows/Doors, Individual room temperature control, Central vacuum, WIFI controlled switches, High End Insulated Garage Doors, Foam Insulation, etc. The extensive model mixes a dramatic structure with a beautiful, clean, and comfortable feel.A must see Beauty! Buyer to verify all facts, figures, measurements, schools, including sqft.
Location
State AZ
County Maricopa
Community Minor Land Division
Direction 67th Ave and Happy Valley, south to Hatfield Rd, Right/West to the property.
Rooms
Other Rooms Media Room, Family Room
Guest Accommodations 793.0
Den/Bedroom Plus 6
Separate Den/Office N
Interior
Interior Features Walk-In Closet(s), 9+ Flat Ceilings, Central Vacuum, No Interior Steps, Other, Kitchen Island, Pantry, Double Vanity, Full Bth Master Bdrm, Separate Shwr & Tub, Smart Home, See Remarks
Heating Electric, Other, See Remarks
Cooling Refrigeration, Other, See Remarks
Flooring Tile, Wood
Fireplaces Type 2 Fireplace, Two Way Fireplace, Exterior Fireplace, Family Room, Other, See Remarks
Fireplace Yes
Window Features Triple Pane Windows, Low Emissivity Windows, Tinted Windows
SPA Heated, Private
Laundry Inside
Exterior
Exterior Feature Circular Drive, Covered Patio(s), Other, Patio, Built-in Barbecue, Separate Guest House
Garage Electric Door Opener, Over Height Garage, RV Gate, RV Access/Parking, RV Garage
Garage Spaces 6.0
Garage Description 6.0
Fence Block
Pool Play Pool, Heated, Private, Indoor
Utilities Available APS
Amenities Available None
Waterfront No
Roof Type Foam
Building
Lot Description Desert Back, Desert Front, Gravel/Stone Front, Gravel/Stone Back, Synthetic Grass Back
Story 1
Builder Name OWNER BUILDER
Sewer Septic in & Cnctd, Septic Tank
Water City Water
Structure Type Circular Drive, Covered Patio(s), Other, Patio, Built-in Barbecue, Separate Guest House
New Construction Yes
Schools
Elementary Schools Copper Creek Elementary
Middle Schools Hillcrest Middle School
High Schools Mountain Ridge High School
School District Deer Valley Unified District
Others
HOA Fee Include No Fees
Senior Community No
Tax ID 201-13-316
Ownership Fee Simple
Acceptable Financing Cash, Conventional, 1031 Exchange, VA Loan
Horse Property Y
Listing Terms Cash, Conventional, 1031 Exchange, VA Loan
Financing Other
Read Less Info
Want to know what your home might be worth? Contact us for a FREE valuation!

Our team is ready to help you sell your home for the highest possible price ASAP

Copyright 2024 Arizona Regional Multiple Listing Service, Inc. All rights reserved.
Bought with Long Realty West Valley
GET MORE INFORMATION

Broker Associate | License ID: BR533751000


