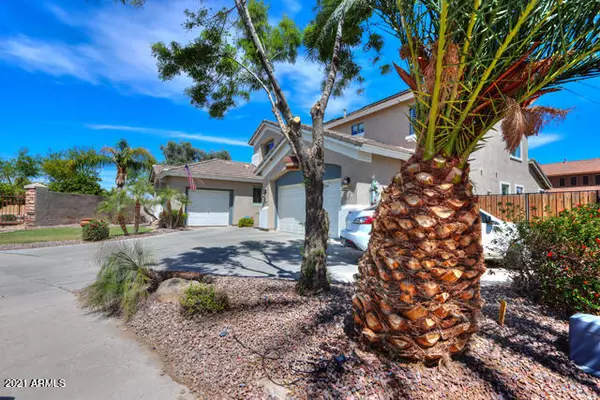$750,000
$725,000
3.4%For more information regarding the value of a property, please contact us for a free consultation.
5 Beds
3 Baths
3,379 SqFt
SOLD DATE : 05/20/2021
Key Details
Sold Price $750,000
Property Type Single Family Home
Sub Type Single Family - Detached
Listing Status Sold
Purchase Type For Sale
Square Footage 3,379 sqft
Price per Sqft $221
Subdivision Seville Parcel 10A
MLS Listing ID 6219336
Sold Date 05/20/21
Bedrooms 5
HOA Fees $36
HOA Y/N Yes
Originating Board Arizona Regional Multiple Listing Service (ARMLS)
Year Built 2003
Annual Tax Amount $3,520
Tax Year 2020
Lot Size 9,888 Sqft
Acres 0.23
Property Description
This is a Gorgeous 5 bedroom, 3 car garage home w/over 3600 sqft w/ OWNED SOLAR PANELS in Seville Community. Kitchen features granite counter tops, stainless steel appliances, spacious cherry cabinets, breakfast bar and kitchen island. Master Suite is downstairs with an additional bedroom and bath on first floor. Home has formal dining room, new laminate wood flooring, new carpet, new plantation shutters, ceiling fans throughout, RO system, tile in all the right places, pre-wired alarm system, 3 AC units which 2 are new & RV gate! Oversized lot features a Dog Run & Putting Green. You can enjoy the beautiful back yard with sparkling pool. Pool has waterfall grotto w/14ft slide, New pool heater, new pool pump and inviting built in spa. Refrigerator, washer and dryer are included! You can enjoy the benefits of Seville Golf & Country Club -Gilbert's only private golf and country club! Home is also situated at the end of a large cul-de-sac and next to a large green belt! Call today to view this home!
Location
State AZ
County Maricopa
Community Seville Parcel 10A
Direction From Chandler Heights Rd, turn Right to Clubhouse Dr, turn Left to Meadowview Dr, then Left to Trophy Crt.
Rooms
Other Rooms Loft, Family Room
Master Bedroom Split
Den/Bedroom Plus 6
Separate Den/Office N
Interior
Interior Features Master Downstairs, Breakfast Bar, Kitchen Island, Pantry, Double Vanity, Full Bth Master Bdrm, Separate Shwr & Tub, Tub with Jets, High Speed Internet, Granite Counters
Heating Electric
Cooling Refrigeration, Ceiling Fan(s)
Flooring Carpet, Tile
Fireplaces Number No Fireplace
Fireplaces Type None
Fireplace No
Window Features Skylight(s), Double Pane Windows
SPA Heated, Private
Laundry Dryer Included, Inside, Washer Included
Exterior
Exterior Feature Covered Patio(s)
Garage RV Gate
Garage Spaces 3.0
Garage Description 3.0
Fence Block
Pool Heated, Private
Community Features Community Pool Htd, Community Pool, Golf, Tennis Court(s), Clubhouse
Utilities Available SRP, SW Gas
Amenities Available Management
Waterfront No
Roof Type Tile
Private Pool Yes
Building
Lot Description Sprinklers In Rear, Sprinklers In Front, Cul-De-Sac, Grass Front, Grass Back
Story 2
Builder Name Shea
Sewer Public Sewer
Water City Water
Structure Type Covered Patio(s)
New Construction Yes
Schools
Elementary Schools Riggs Elementary
Middle Schools Dr Camille Casteel High School
High Schools Dr Camille Casteel High School
School District Chandler Unified District
Others
HOA Name Assoc. Asset Mgmt.
HOA Fee Include Maintenance Grounds
Senior Community No
Tax ID 304-78-679
Ownership Fee Simple
Acceptable Financing Cash, Conventional, VA Loan
Horse Property N
Listing Terms Cash, Conventional, VA Loan
Financing VA
Read Less Info
Want to know what your home might be worth? Contact us for a FREE valuation!

Our team is ready to help you sell your home for the highest possible price ASAP

Copyright 2024 Arizona Regional Multiple Listing Service, Inc. All rights reserved.
Bought with Jason Mitchell Real Estate
GET MORE INFORMATION

Broker Associate | License ID: BR533751000







