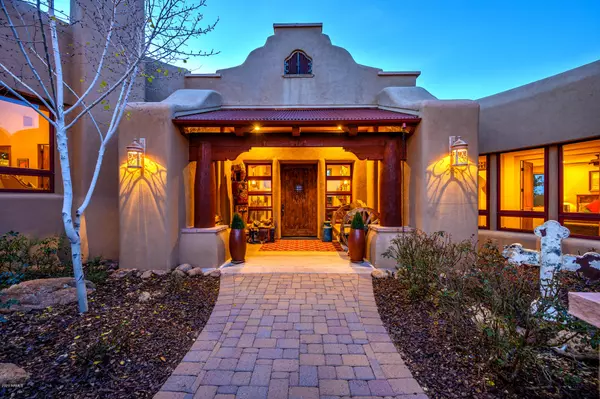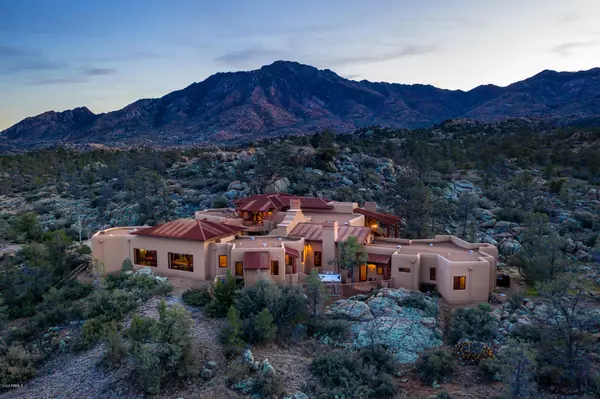$2,050,000
$1,950,000
5.1%For more information regarding the value of a property, please contact us for a free consultation.
5 Beds
5 Baths
5,800 SqFt
SOLD DATE : 08/17/2021
Key Details
Sold Price $2,050,000
Property Type Single Family Home
Sub Type Single Family - Detached
Listing Status Sold
Purchase Type For Sale
Square Footage 5,800 sqft
Price per Sqft $353
Subdivision American Ranch Equestrian
MLS Listing ID 6216265
Sold Date 08/17/21
Style Territorial/Santa Fe
Bedrooms 5
HOA Fees $316/qua
HOA Y/N Yes
Originating Board Arizona Regional Multiple Listing Service (ARMLS)
Year Built 2008
Annual Tax Amount $11,582
Tax Year 2019
Lot Size 2.275 Acres
Acres 2.28
Property Description
Ultimate Entertainers Dream Estate nestled on 2.27 acres, backing National Forest. Architectural masterpiece, designed by Todd Nanke & built by Nanke Signature Group. Homes like this are rare! To rebuild, this would take over 3 years to build & more than list price! Thoughtful positioning of home maximizes privacy, views & natural surroundings. Dramatic floor plan offers exquisite indoor/outdoor living spaces w/ utmost attention to detail including award winning kitchen, granite counters, custom cabinetry, reclaimed barn wood, hand painted tiles, copper bar, secret speakeasy room, and many features that have made this a timeless piece of art for those who appreciate the finest of finishes and lifestyle.
Location
State AZ
County Yavapai
Community American Ranch Equestrian
Direction North on Williamson Valley, turn L onto American Ranch Road (Gate Code required, please call). Once past gates, turn L on American Ranch Road, left again at 'T', follow bridge to Ranch Camp, R Phantom
Rooms
Other Rooms Great Room, Media Room, Family Room, BonusGame Room
Master Bedroom Split
Den/Bedroom Plus 7
Ensuite Laundry Inside
Separate Den/Office Y
Interior
Interior Features Eat-in Kitchen, 9+ Flat Ceilings, Central Vacuum, Fire Sprinklers, Vaulted Ceiling(s), Wet Bar, Kitchen Island, Double Vanity, Full Bth Master Bdrm, Separate Shwr & Tub, Tub with Jets, Granite Counters
Laundry Location Inside
Heating Electric
Cooling Refrigeration, Ceiling Fan(s)
Flooring Carpet, Tile, Wood
Fireplaces Type 3+ Fireplace, Exterior Fireplace, Family Room
Fireplace Yes
Window Features Wood Frames, Double Pane Windows
SPA None
Laundry Inside
Exterior
Exterior Feature Balcony, Patio, Built-in Barbecue
Garage Electric Door Opener
Garage Spaces 3.0
Garage Description 3.0
Fence Other
Pool None
Landscape Description Irrigation Back, Irrigation Front
Community Features Gated Community
Utilities Available Other, See Remarks
Amenities Available Management
Waterfront No
View Mountain(s)
Roof Type Metal, Rolled/Hot Mop
Parking Type Electric Door Opener
Building
Lot Description Corner Lot, Irrigation Front, Irrigation Back
Story 1
Builder Name Unknown
Sewer Private Sewer
Water Pvt Water Company
Architectural Style Territorial/Santa Fe
Structure Type Balcony, Patio, Built-in Barbecue
Schools
Elementary Schools Out Of Maricopa Cnty
Middle Schools Out Of Maricopa Cnty
High Schools Out Of Maricopa Cnty
School District Out Of Area
Others
HOA Name American Ranch
HOA Fee Include Common Area Maint, Street Maint
Senior Community No
Tax ID 100-18-193
Ownership Fee Simple
Acceptable Financing Cash, Conventional
Horse Property Y
Horse Feature Other, See Remarks
Listing Terms Cash, Conventional
Financing Other
Read Less Info
Want to know what your home might be worth? Contact us for a FREE valuation!

Our team is ready to help you sell your home for the highest possible price ASAP

Copyright 2024 Arizona Regional Multiple Listing Service, Inc. All rights reserved.
Bought with Non-MLS Office
GET MORE INFORMATION

Broker Associate | License ID: BR533751000







