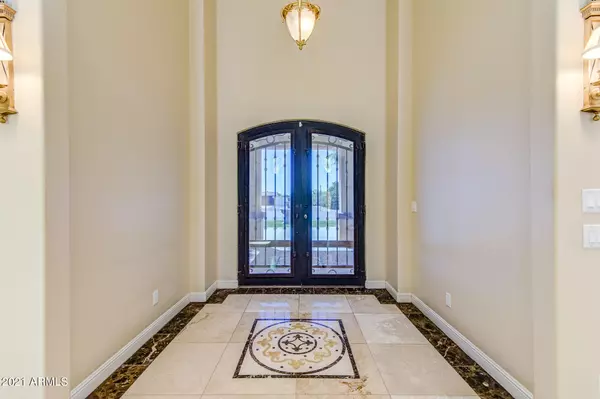$725,000
$710,000
2.1%For more information regarding the value of a property, please contact us for a free consultation.
4 Beds
3.5 Baths
3,717 SqFt
SOLD DATE : 04/30/2021
Key Details
Sold Price $725,000
Property Type Single Family Home
Sub Type Single Family - Detached
Listing Status Sold
Purchase Type For Sale
Square Footage 3,717 sqft
Price per Sqft $195
Subdivision Starlight Estates Unit 2
MLS Listing ID 6217918
Sold Date 04/30/21
Style Other (See Remarks)
Bedrooms 4
HOA Y/N No
Originating Board Arizona Regional Multiple Listing Service (ARMLS)
Year Built 1987
Annual Tax Amount $3,829
Tax Year 2020
Lot Size 0.372 Acres
Acres 0.37
Property Description
High end custom remodeled home on large north/south lot with NO HOA. Enter this gorgeous home through Double Wrought Iron Doors to find soaring ceilings, 24''x24'' Travertine flooring, floor to ceiling double sided fireplace and more! This home boasts indoor/outdoor entertaining w/ large sliding doors off the custom kitchen featuring all wood cherry soft close cabinets, granite countertops, New Thermador appliances, wine cooler and large walk in pantry. The master retreat is no less luxurious with large tile walk in shower and custom wood closet. The home offers a split floor plan with 3 spacious guestrooms on other wing which also includes a large executive office. The lot has double RV gate and room for toys! The property showcases the finest quality building materials throughout and the statement curved driveway is sure to impress!
Location
State AZ
County Maricopa
Community Starlight Estates Unit 2
Direction From Happy Valley go South on 91st Ave and East on Williams.
Rooms
Other Rooms Great Room, Family Room
Den/Bedroom Plus 5
Ensuite Laundry Wshr/Dry HookUp Only
Separate Den/Office Y
Interior
Interior Features Eat-in Kitchen, No Interior Steps, Vaulted Ceiling(s), Kitchen Island, Pantry, Double Vanity, Granite Counters
Laundry Location Wshr/Dry HookUp Only
Heating Electric
Cooling Refrigeration, Programmable Thmstat, Ceiling Fan(s)
Flooring Stone
Fireplaces Type 1 Fireplace, Two Way Fireplace
Fireplace Yes
SPA None
Laundry Wshr/Dry HookUp Only
Exterior
Garage Attch'd Gar Cabinets, Dir Entry frm Garage, Electric Door Opener, RV Access/Parking
Garage Spaces 2.0
Garage Description 2.0
Fence Block
Pool None
Utilities Available APS
Amenities Available None
Waterfront No
Roof Type Tile
Accessibility Zero-Grade Entry
Parking Type Attch'd Gar Cabinets, Dir Entry frm Garage, Electric Door Opener, RV Access/Parking
Private Pool No
Building
Lot Description Sprinklers In Rear, Corner Lot, Desert Back, Desert Front, Grass Front
Story 1
Builder Name unknown
Sewer Public Sewer
Water Pvt Water Company
Architectural Style Other (See Remarks)
Schools
Elementary Schools Coyote Hills Elementary School
Middle Schools Frontier Elementary School
High Schools Sunrise Mountain High School
School District Peoria Unified School District
Others
HOA Fee Include No Fees
Senior Community No
Tax ID 200-08-245
Ownership Fee Simple
Acceptable Financing Cash, Conventional, FHA, VA Loan
Horse Property N
Listing Terms Cash, Conventional, FHA, VA Loan
Financing Other
Read Less Info
Want to know what your home might be worth? Contact us for a FREE valuation!

Our team is ready to help you sell your home for the highest possible price ASAP

Copyright 2024 Arizona Regional Multiple Listing Service, Inc. All rights reserved.
Bought with West USA Realty
GET MORE INFORMATION

Broker Associate | License ID: BR533751000







