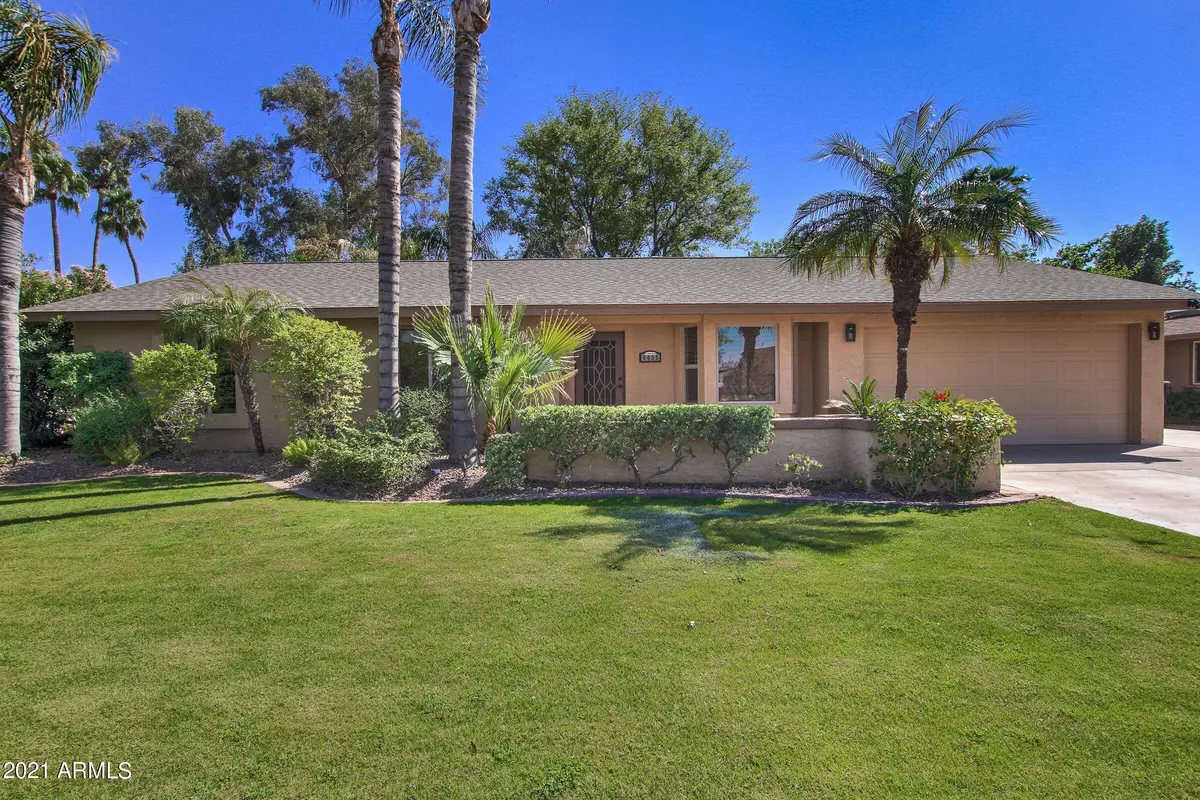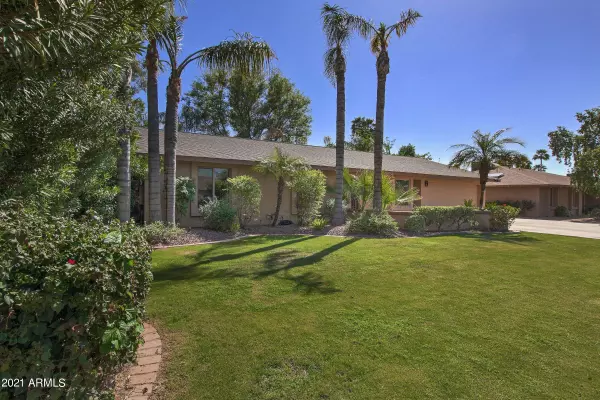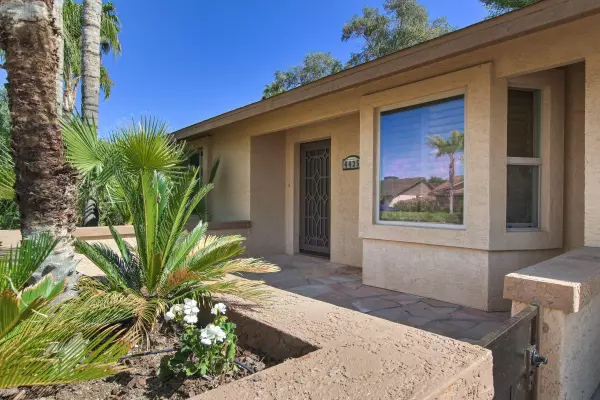$603,000
$550,000
9.6%For more information regarding the value of a property, please contact us for a free consultation.
3 Beds
2 Baths
1,762 SqFt
SOLD DATE : 04/23/2021
Key Details
Sold Price $603,000
Property Type Single Family Home
Sub Type Single Family - Detached
Listing Status Sold
Purchase Type For Sale
Square Footage 1,762 sqft
Price per Sqft $342
Subdivision Roadrunner Estates East Unit 6
MLS Listing ID 6216485
Sold Date 04/23/21
Style Ranch
Bedrooms 3
HOA Y/N No
Originating Board Arizona Regional Multiple Listing Service (ARMLS)
Year Built 1980
Annual Tax Amount $2,553
Tax Year 2020
Lot Size 10,044 Sqft
Acres 0.23
Property Description
STOP THE CAR. The owner of this house has put $200,000 into this house when he started the initial remodel in 2009 and just invested another $20,000 to put it on the market. He took the home down to the studs and spared no expense. This single level home features 3 bedrooms and 2 fully remodeled bathrooms. The ceilings throughout the entire house have been raised to 9 feet. The kitchen was professionally designed by a chef with the intention of entertaining. The kitchen features custom cabinets, ventilation, ligthing and quartz countertops. These custom quartz countertops will also be found in the living room and both bathrooms. You will find solid alder doors throughout the home and even a custom swing door to the laundry room just like the ones you see in commercial kitchens. Carpets in the guest bedrooms and master closet are brand new. Every closet has top of the line cabinets built by California Closets with lifetime warranties. Each room boasts canned lights and ceiling fans. The living room, master bedroom, and guest bedrooms all feature high end surround sound. The master bedroom features it's own private access to a private seating area adjacent to the spa. The backyard OASIS features over 20 palm trees, a sparkling pool with water feature, spa, grass play area, painted block fence, custom lighting and an oversized covered patio with TV hookups. The patio was designed by a structural engineer so that it only features four vertical posts to maximize the backyard view. The front yard also features a small patio and grass area for you to sit and watch the kids play with the neighbors. For those of you with lots of cars and toys there is room to park 6 cars outside and 2 in the garage. The RV gate gives you plenty of options to fit even more toys in the back. This home is one that you will not want to miss.
See the DOCUMENTS tab for an itemized list of upgrades.
Location
State AZ
County Maricopa
Community Roadrunner Estates East Unit 6
Direction South on 44th Street to Kings and then East. House is on the right.
Rooms
Other Rooms Great Room
Den/Bedroom Plus 3
Ensuite Laundry Wshr/Dry HookUp Only
Separate Den/Office N
Interior
Interior Features Eat-in Kitchen, Breakfast Bar, 9+ Flat Ceilings, No Interior Steps, Pantry, 3/4 Bath Master Bdrm, High Speed Internet, Granite Counters
Laundry Location Wshr/Dry HookUp Only
Heating Electric
Cooling Refrigeration
Flooring Carpet, Tile
Fireplaces Number No Fireplace
Fireplaces Type None
Fireplace No
Window Features Skylight(s)
SPA Above Ground,Heated,Private
Laundry Wshr/Dry HookUp Only
Exterior
Exterior Feature Covered Patio(s), Patio
Garage Attch'd Gar Cabinets, Electric Door Opener, RV Gate, RV Access/Parking
Garage Spaces 2.0
Garage Description 2.0
Fence Block
Pool Fenced, Private
Utilities Available City Electric, APS
Amenities Available None
Waterfront No
Roof Type Composition
Parking Type Attch'd Gar Cabinets, Electric Door Opener, RV Gate, RV Access/Parking
Private Pool Yes
Building
Lot Description Sprinklers In Rear, Sprinklers In Front, Desert Back, Desert Front, Grass Front, Grass Back, Auto Timer H2O Front, Auto Timer H2O Back
Story 1
Builder Name Unknown
Sewer Sewer in & Cnctd, Public Sewer
Water City Water
Architectural Style Ranch
Structure Type Covered Patio(s),Patio
Schools
Elementary Schools Whispering Wind Academy
Middle Schools Sunrise Elementary School
High Schools Paradise Valley High School
School District Paradise Valley Unified District
Others
HOA Fee Include No Fees
Senior Community No
Tax ID 215-19-176
Ownership Fee Simple
Acceptable Financing Cash, Conventional
Horse Property N
Listing Terms Cash, Conventional
Financing Conventional
Read Less Info
Want to know what your home might be worth? Contact us for a FREE valuation!

Our team is ready to help you sell your home for the highest possible price ASAP

Copyright 2024 Arizona Regional Multiple Listing Service, Inc. All rights reserved.
Bought with HomeSmart
GET MORE INFORMATION

Broker Associate | License ID: BR533751000







