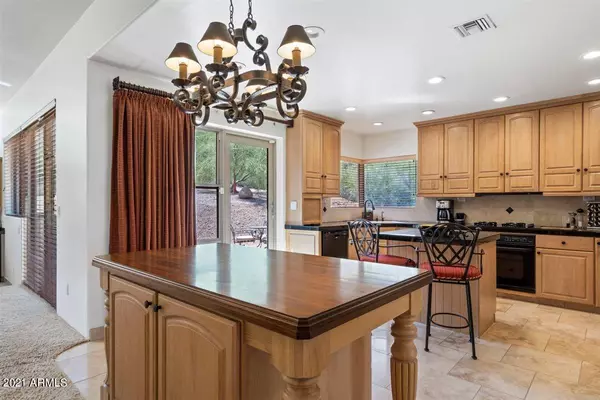$2,510,000
$2,200,000
14.1%For more information regarding the value of a property, please contact us for a free consultation.
3 Beds
2.5 Baths
4,040 SqFt
SOLD DATE : 05/05/2021
Key Details
Sold Price $2,510,000
Property Type Single Family Home
Sub Type Single Family - Detached
Listing Status Sold
Purchase Type For Sale
Square Footage 4,040 sqft
Price per Sqft $621
Subdivision Stone Canyon
MLS Listing ID 6216133
Sold Date 05/05/21
Bedrooms 3
HOA Y/N No
Originating Board Arizona Regional Multiple Listing Service (ARMLS)
Year Built 1957
Annual Tax Amount $8,308
Tax Year 2020
Lot Size 1.055 Acres
Acres 1.06
Property Description
Spectacular Town of Paradise Valley views right at the base of the Praying Monk sitting on over an acre. Main house built in 1957 but expanded and updated in 2004. One of the bedrooms does not have a closet but was made so that both bedrooms had access to huge master bathroom with separate jacuzzi tub, steam shower, 2 closets, and exercise/craft room. Separate den off entry with more views. Large 6 car garage with built-in cabinets, epoxy floors and 8ft high doors, perfect for car collector or could possibly be reduced to 4 car and expand livable square footage. Large patio out front with northern views to Paradise Valley and eastern views of Four Peaks. Patio off kitchen looking back to Camelback Mountain and the Praying Monk.
Location
State AZ
County Maricopa
Community Stone Canyon
Direction South on 52nd Place which turns into Palo Verde
Rooms
Other Rooms Library-Blt-in Bkcse, ExerciseSauna Room, Family Room
Den/Bedroom Plus 5
Separate Den/Office Y
Interior
Interior Features Soft Water Loop, Vaulted Ceiling(s), Kitchen Island, Double Vanity, Full Bth Master Bdrm, Separate Shwr & Tub, Tub with Jets, Granite Counters
Heating Natural Gas
Cooling Refrigeration
Flooring Carpet, Tile
Fireplaces Type 1 Fireplace, Family Room, Gas
Fireplace Yes
Window Features Double Pane Windows
SPA None
Exterior
Garage Attch'd Gar Cabinets, Electric Door Opener, Extnded Lngth Garage, Tandem
Garage Spaces 6.0
Garage Description 6.0
Fence None
Pool None
Utilities Available APS, SW Gas
Amenities Available None
Waterfront No
View City Lights, Mountain(s)
Roof Type Tile
Parking Type Attch'd Gar Cabinets, Electric Door Opener, Extnded Lngth Garage, Tandem
Private Pool No
Building
Lot Description Desert Back, Desert Front, Gravel/Stone Front
Story 1
Builder Name Anderson
Sewer Septic in & Cnctd
Water Pvt Water Company
Schools
Elementary Schools Kiva Elementary School
Middle Schools Mohave Middle School
High Schools Saguaro High School
School District Scottsdale Unified District
Others
HOA Fee Include No Fees
Senior Community No
Tax ID 172-47-016
Ownership Fee Simple
Acceptable Financing Cash, Conventional
Horse Property N
Listing Terms Cash, Conventional
Financing Cash
Read Less Info
Want to know what your home might be worth? Contact us for a FREE valuation!

Our team is ready to help you sell your home for the highest possible price ASAP

Copyright 2024 Arizona Regional Multiple Listing Service, Inc. All rights reserved.
Bought with West USA Realty
GET MORE INFORMATION

Broker Associate | License ID: BR533751000







