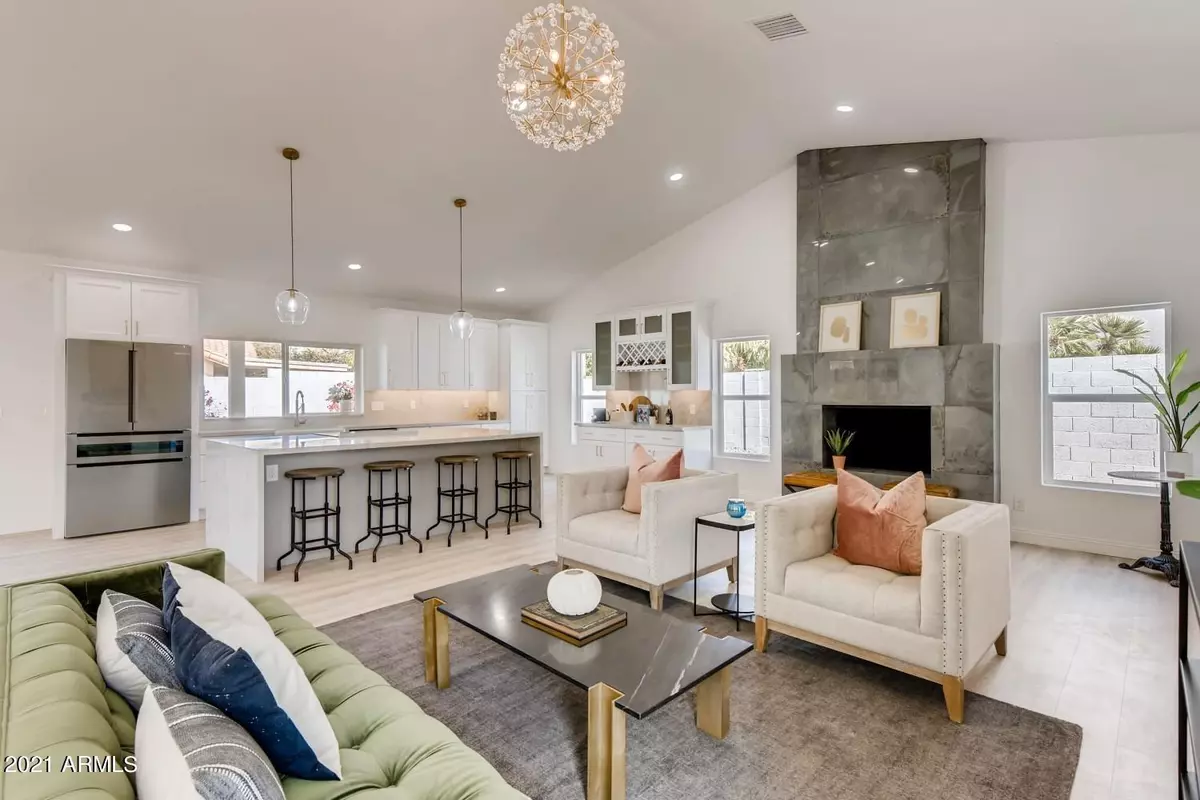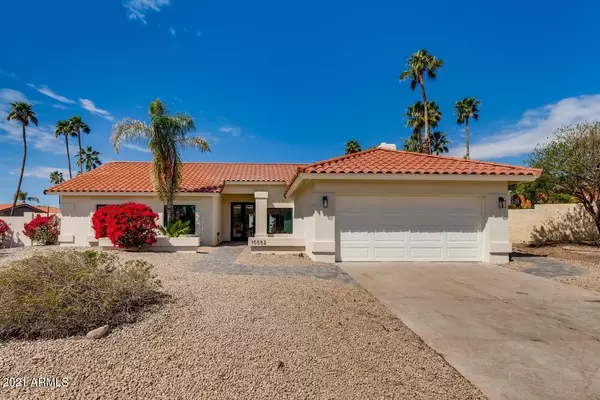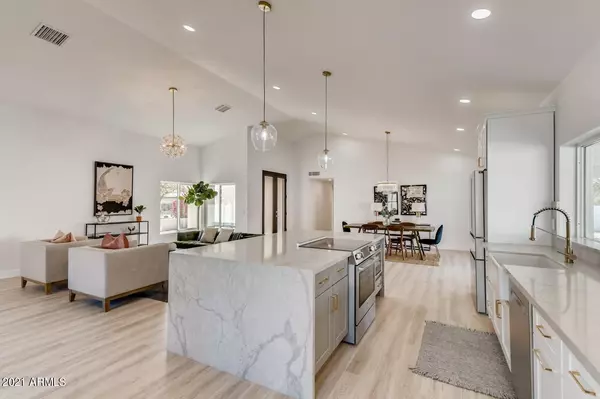$815,000
$795,000
2.5%For more information regarding the value of a property, please contact us for a free consultation.
3 Beds
2 Baths
2,046 SqFt
SOLD DATE : 04/14/2021
Key Details
Sold Price $815,000
Property Type Single Family Home
Sub Type Single Family - Detached
Listing Status Sold
Purchase Type For Sale
Square Footage 2,046 sqft
Price per Sqft $398
Subdivision Scottsdale Ranch Unit 11-B
MLS Listing ID 6212511
Sold Date 04/14/21
Style Contemporary
Bedrooms 3
HOA Fees $32/ann
HOA Y/N Yes
Originating Board Arizona Regional Multiple Listing Service (ARMLS)
Year Built 1985
Annual Tax Amount $3,078
Tax Year 2020
Lot Size 10,714 Sqft
Acres 0.25
Property Description
Don't miss this exquisite house located on a family-friendly cul-de-sac in the prestigious Scottsdale ranch. This custom-crafted home is pure glamour and sophistication. The open floor plan and custom touches make this home an embodiment of luxury. The designer touches include updated lighting, smooth walls, new solid wood doors as well as new windows and sliders. The floor plan opens to a chef's dream kitchen, a large custom waterfall quartz island, as well as, all new cabinets and high-end Bosch appliances. Gold hardware completes the chic look. The gorgeous master suite with spa bathroom also has sliders leading to the newly landscaped zen-like backyard. The additional bright bedrooms can also be used as a workspace and the new exterior stucco finish completes this gallery-like home.
Location
State AZ
County Maricopa
Community Scottsdale Ranch Unit 11-B
Direction Shea to Via Linda. Right on Via Linda, left on 104th. L on E Mission and R on 104th Pl to Bella Vista.
Rooms
Den/Bedroom Plus 3
Separate Den/Office N
Interior
Interior Features Vaulted Ceiling(s), Kitchen Island, Separate Shwr & Tub
Heating Electric
Cooling Refrigeration
Flooring Vinyl
Fireplaces Type 1 Fireplace
Fireplace Yes
Window Features Vinyl Frame
SPA None
Exterior
Garage Spaces 2.0
Garage Description 2.0
Fence Block
Pool None
Community Features Biking/Walking Path
Utilities Available APS
Amenities Available Management, Rental OK (See Rmks)
Waterfront No
Roof Type Tile
Private Pool No
Building
Lot Description Cul-De-Sac, Gravel/Stone Front, Synthetic Grass Back
Story 1
Builder Name Richmond
Sewer Public Sewer
Water City Water
Architectural Style Contemporary
Schools
Elementary Schools Laguna Elementary School
Middle Schools Mountainside Middle School
High Schools Desert Mountain High School
School District Scottsdale Unified District
Others
HOA Name Scottsdale Ranch
HOA Fee Include Maintenance Grounds
Senior Community No
Tax ID 217-34-527
Ownership Fee Simple
Acceptable Financing Cash, Conventional
Horse Property N
Listing Terms Cash, Conventional
Financing Other
Read Less Info
Want to know what your home might be worth? Contact us for a FREE valuation!

Our team is ready to help you sell your home for the highest possible price ASAP

Copyright 2024 Arizona Regional Multiple Listing Service, Inc. All rights reserved.
Bought with Berkshire Hathaway HomeServices Arizona Properties
GET MORE INFORMATION

Broker Associate | License ID: BR533751000







