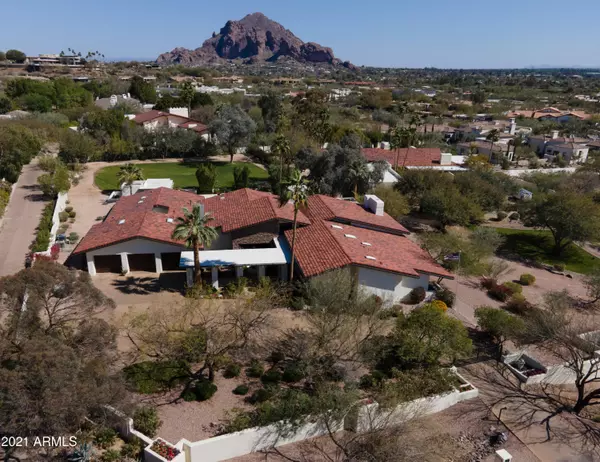$2,400,000
$2,600,000
7.7%For more information regarding the value of a property, please contact us for a free consultation.
5 Beds
5 Baths
6,229 SqFt
SOLD DATE : 07/22/2021
Key Details
Sold Price $2,400,000
Property Type Single Family Home
Sub Type Single Family - Detached
Listing Status Sold
Purchase Type For Sale
Square Footage 6,229 sqft
Price per Sqft $385
Subdivision Pennington Estates Amd
MLS Listing ID 6206553
Sold Date 07/22/21
Style Other (See Remarks)
Bedrooms 5
HOA Y/N No
Originating Board Arizona Regional Multiple Listing Service (ARMLS)
Year Built 1986
Annual Tax Amount $20,396
Tax Year 2020
Lot Size 1.238 Acres
Acres 1.24
Property Description
Spectacular Million Dollar Views of the Praying Monk on Camelback Mountain plus city light views to the south. This soft Mediterranean contemporary designed home welcomes you in through the gated drive to the portico w/ lush landscaping and water feature. The large living room & dining room with adjacent butler's pantry are an entertainer's dream. The chef's kitchen, recently updated, includes a large island, coffee bar, & top of the line appliances - open to the family room w/ stunning views & an abundance of natural light. Owner's suite offers a fireplace, sitting area & his/her bathroom areas. All bedrooms have ensuite bathrooms. Casita is perfect for guest or pool parties. This 1.23 acre lot offers a great backyard w/ mountain views & room to play. 3 car gar plus a 6 car motor court. Upgrades and improvements in past 3-4 years include: 5 a/c units replaced, new roof underlayment installed (2019, cost $36,000), replaced roof on Casita, kitchen re-designed and updated, wood floor sanded and stained, BBQ island installed, pool re-plastered and water heaters replaced (2018). The Butler's pantry has a wine cooler, warming drawers and stainless steel counter tops. Whole house filtration system. Wired for surround sound. All bedrooms have ensuite bathrooms and walk-in closets. Backyard offers limestone patio, cabana, fire pit, heated spa, bbq island, lush landscaping, huge grass area and mountain views. Palo Cristi is a fabulous street of stunning homes and is well situated with amazing access to all that Scottsdale, PV and Phoenix has to offer.
Location
State AZ
County Maricopa
Community Pennington Estates Amd
Direction Head south on Palo Cristi to property. See showing instructions for gate code.
Rooms
Other Rooms Guest Qtrs-Sep Entrn, Family Room
Master Bedroom Split
Den/Bedroom Plus 6
Separate Den/Office Y
Interior
Interior Features Eat-in Kitchen, Breakfast Bar, Drink Wtr Filter Sys, Vaulted Ceiling(s), Kitchen Island, 2 Master Baths, Bidet, Double Vanity, Full Bth Master Bdrm, Separate Shwr & Tub
Heating Electric
Cooling Refrigeration
Flooring Carpet, Wood
Fireplaces Type 2 Fireplace, Family Room, Master Bedroom
Fireplace Yes
Window Features Skylight(s),Double Pane Windows
SPA Private
Exterior
Exterior Feature Covered Patio(s), Playground, Patio, Separate Guest House
Garage Attch'd Gar Cabinets, Dir Entry frm Garage, Electric Door Opener
Garage Spaces 3.0
Garage Description 3.0
Fence Block
Pool Private
Utilities Available APS, SW Gas
Amenities Available None
Waterfront No
View City Lights, Mountain(s)
Roof Type Tile
Parking Type Attch'd Gar Cabinets, Dir Entry frm Garage, Electric Door Opener
Private Pool Yes
Building
Lot Description Sprinklers In Rear, Sprinklers In Front, Grass Back, Auto Timer H2O Front, Auto Timer H2O Back
Story 1
Builder Name Unknown
Sewer Public Sewer
Water City Water
Architectural Style Other (See Remarks)
Structure Type Covered Patio(s),Playground,Patio, Separate Guest House
Schools
Elementary Schools Creighton Elementary School
Middle Schools Biltmore Preparatory Academy
High Schools Camelback High School
School District Phoenix Union High School District
Others
HOA Fee Include No Fees
Senior Community No
Tax ID 164-04-089
Ownership Fee Simple
Acceptable Financing Cash, Conventional
Horse Property N
Listing Terms Cash, Conventional
Financing Conventional
Read Less Info
Want to know what your home might be worth? Contact us for a FREE valuation!

Our team is ready to help you sell your home for the highest possible price ASAP

Copyright 2024 Arizona Regional Multiple Listing Service, Inc. All rights reserved.
Bought with Walt Danley Local Luxury Christie's International Real Estate
GET MORE INFORMATION

Broker Associate | License ID: BR533751000







