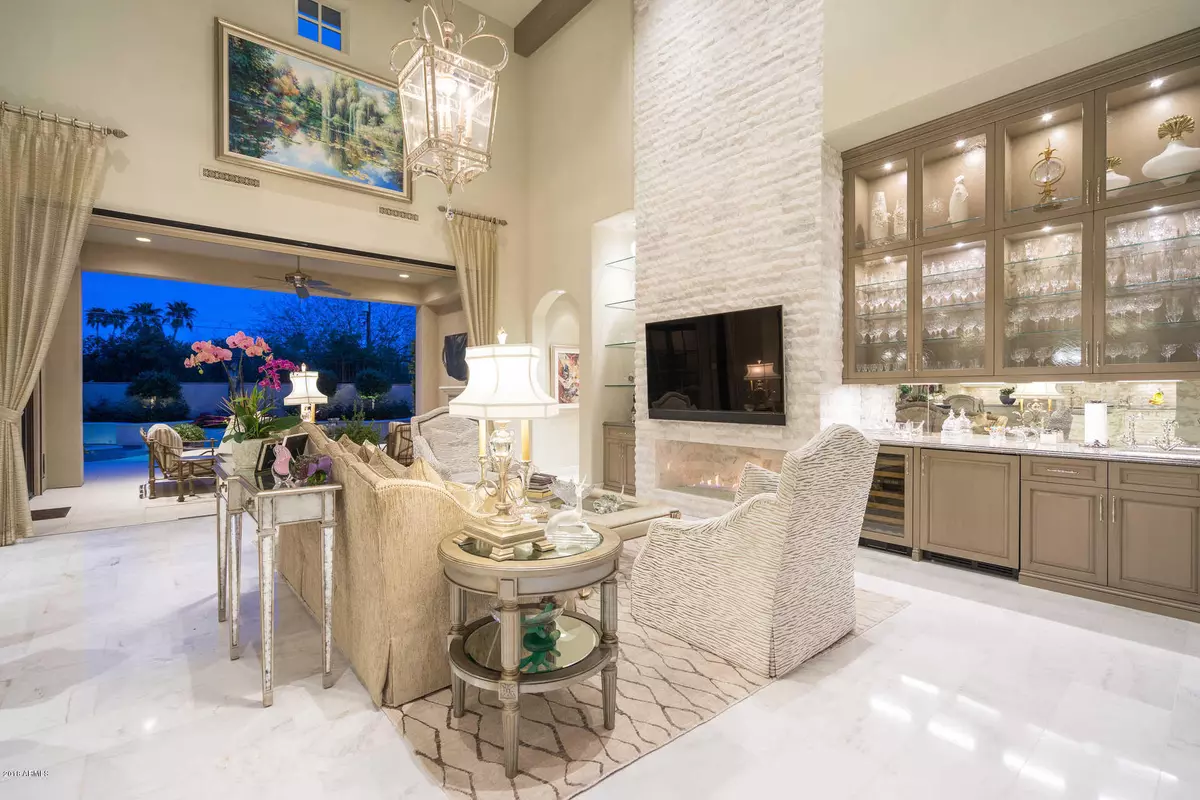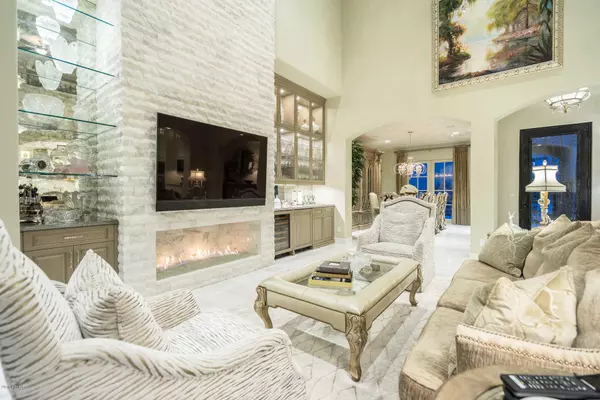$2,650,000
$2,695,000
1.7%For more information regarding the value of a property, please contact us for a free consultation.
5 Beds
7 Baths
5,270 SqFt
SOLD DATE : 03/17/2021
Key Details
Sold Price $2,650,000
Property Type Single Family Home
Sub Type Single Family - Detached
Listing Status Sold
Purchase Type For Sale
Square Footage 5,270 sqft
Price per Sqft $502
Subdivision Paradise Reserve
MLS Listing ID 6198055
Sold Date 03/17/21
Style Santa Barbara/Tuscan
Bedrooms 5
HOA Fees $850/qua
HOA Y/N Yes
Originating Board Arizona Regional Multiple Listing Service (ARMLS)
Year Built 2014
Annual Tax Amount $30,830
Tax Year 2020
Lot Size 10,549 Sqft
Acres 0.24
Property Description
Exquisite sophistication awaits you in this stunning home where traditional elegance meets soft contemporary. Expansive great room with soaring ceilings offers incredible attention to detail with Carrara marble floors, honed marble fireplace & French pocket doors opening the entire space for indoor, outdoor entertaining. Gourmet kitchen showcases a perfect combination of style and sophistication with a center island, marble floors, stunning quartz countertops, premium appliances such as subzero, wolf range, and Miele espresso machine. Master retreat offers a spacious, luxurious setting with detailed marble surround fireplace. Spa master bathroom features soft marble surrounds. Master closet is the epitome of luxury with the perfect blend of glamourous style and functional design
Location
State AZ
County Maricopa
Community Paradise Reserve
Direction West on Lincoln from 40th St., immediate right at 39th Place, guard gated entrance of Paradise Reserve. Ask guard for directions to community address.
Rooms
Other Rooms ExerciseSauna Room, Separate Workshop, Loft, BonusGame Room
Master Bedroom Split
Den/Bedroom Plus 8
Ensuite Laundry Engy Star (See Rmks)
Separate Den/Office Y
Interior
Interior Features Master Downstairs, Breakfast Bar, 9+ Flat Ceilings, Central Vacuum, Drink Wtr Filter Sys, Elevator, Fire Sprinklers, Roller Shields, Vaulted Ceiling(s), Wet Bar, Kitchen Island, Pantry, Bidet, Double Vanity, Full Bth Master Bdrm, Separate Shwr & Tub, Tub with Jets, High Speed Internet, Smart Home, See Remarks
Laundry Location Engy Star (See Rmks)
Heating Electric
Cooling Refrigeration, Programmable Thmstat, Ceiling Fan(s)
Flooring Carpet, Stone, Wood
Fireplaces Type 3+ Fireplace, Exterior Fireplace, Fire Pit, Living Room, Master Bedroom, Gas
Fireplace Yes
Window Features Sunscreen(s)
SPA Private
Laundry Engy Star (See Rmks)
Exterior
Exterior Feature Balcony, Covered Patio(s), Playground, Private Street(s), Private Yard, Built-in Barbecue
Garage Attch'd Gar Cabinets, Electric Door Opener, Extnded Lngth Garage, Over Height Garage
Garage Spaces 4.0
Garage Description 4.0
Fence Block, Wrought Iron
Pool Play Pool, Heated, Private
Community Features Gated Community, Guarded Entry
Utilities Available SRP, SW Gas
Amenities Available Management, Rental OK (See Rmks)
Waterfront No
View City Lights, Mountain(s)
Roof Type Tile
Parking Type Attch'd Gar Cabinets, Electric Door Opener, Extnded Lngth Garage, Over Height Garage
Private Pool Yes
Building
Lot Description Sprinklers In Rear, Sprinklers In Front, Desert Front, Cul-De-Sac, Synthetic Grass Back, Auto Timer H2O Front, Auto Timer H2O Back
Story 2
Builder Name Cullum Custom Homes
Sewer Sewer in & Cnctd, Public Sewer
Water City Water
Architectural Style Santa Barbara/Tuscan
Structure Type Balcony,Covered Patio(s),Playground,Private Street(s),Private Yard,Built-in Barbecue
Schools
Elementary Schools Biltmore Preparatory Academy
Middle Schools Biltmore Preparatory Academy
High Schools Camelback High School
School District Phoenix Union High School District
Others
HOA Name Paradise Reserve
HOA Fee Include Other (See Remarks),Street Maint
Senior Community No
Tax ID 164-03-159
Ownership Fee Simple
Acceptable Financing Cash, Conventional
Horse Property N
Listing Terms Cash, Conventional
Financing Cash
Read Less Info
Want to know what your home might be worth? Contact us for a FREE valuation!

Our team is ready to help you sell your home for the highest possible price ASAP

Copyright 2024 Arizona Regional Multiple Listing Service, Inc. All rights reserved.
Bought with Provident Partners Realty
GET MORE INFORMATION

Broker Associate | License ID: BR533751000







