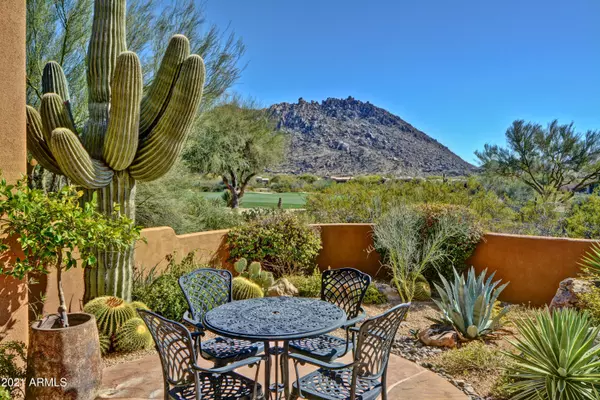$1,502,000
$1,529,000
1.8%For more information regarding the value of a property, please contact us for a free consultation.
3 Beds
3 Baths
3,339 SqFt
SOLD DATE : 03/16/2021
Key Details
Sold Price $1,502,000
Property Type Single Family Home
Sub Type Single Family - Detached
Listing Status Sold
Purchase Type For Sale
Square Footage 3,339 sqft
Price per Sqft $449
Subdivision Troon Fairways Lot 1-107 Tr A-D
MLS Listing ID 6190722
Sold Date 03/16/21
Bedrooms 3
HOA Fees $80/ann
HOA Y/N Yes
Originating Board Arizona Regional Multiple Listing Service (ARMLS)
Year Built 1994
Annual Tax Amount $5,606
Tax Year 2020
Lot Size 0.576 Acres
Acres 0.58
Property Description
North Scottsdale Troon Village gated Troon Fairways custom single level home is on .57 acre golf course lot with panoramic vistas across double fairways and open space view to magnificent Troon Mountain and McDowell Mountain preserve offering captivating sunrises and sunsets. Home has 3 bedrooms plus Den with Library built ins, Large Kitchen, Dining Room, Family room with walls of glass viewing colorful year round Sonoran Desert blooms to brighten your day! Grill outdoors and dine al fresco to the sound of a trickling boulder stream that flows to a 'spool' Relax and unwind under covered veranda and sip a glass of fresh desert air under blue skies or twinkling stars. Easy care hard wood, stone or tile floors, cozy 2 way fireplace, wonderful floor plan! Some furnishings available for sale
Location
State AZ
County Maricopa
Community Troon Fairways Lot 1-107 Tr A-D
Direction East on Happy Valley Road to left on 104th Way Troon Fairways gate, north to home
Rooms
Other Rooms Library-Blt-in Bkcse, Family Room
Master Bedroom Split
Den/Bedroom Plus 5
Separate Den/Office Y
Interior
Interior Features Breakfast Bar, Central Vacuum, Drink Wtr Filter Sys, Fire Sprinklers, Intercom, Soft Water Loop, Vaulted Ceiling(s), Kitchen Island, Pantry, Double Vanity, Full Bth Master Bdrm, Separate Shwr & Tub, Tub with Jets, High Speed Internet, Granite Counters
Heating Electric
Cooling Refrigeration, Ceiling Fan(s)
Flooring Stone, Wood
Fireplaces Type 1 Fireplace, Two Way Fireplace, Family Room, Living Room, Gas
Fireplace Yes
Window Features Skylight(s),Double Pane Windows
SPA Private
Exterior
Exterior Feature Covered Patio(s), Patio, Private Street(s), Private Yard, Built-in Barbecue
Garage Attch'd Gar Cabinets, Electric Door Opener, Extnded Lngth Garage
Garage Spaces 3.0
Garage Description 3.0
Fence Block
Pool None
Community Features Gated Community, Golf
Utilities Available APS, SW Gas
Amenities Available Management
Waterfront No
View Mountain(s)
Roof Type Tile
Parking Type Attch'd Gar Cabinets, Electric Door Opener, Extnded Lngth Garage
Private Pool No
Building
Lot Description Sprinklers In Rear, Sprinklers In Front, Desert Back, Desert Front, On Golf Course
Story 1
Builder Name custom
Sewer Sewer in & Cnctd, Public Sewer
Water City Water
Structure Type Covered Patio(s),Patio,Private Street(s),Private Yard,Built-in Barbecue
Schools
Elementary Schools Desert Sun Academy
Middle Schools Sonoran Trails Middle School
High Schools Cactus Shadows High School
School District Cave Creek Unified District
Others
HOA Name Troon Fairways
HOA Fee Include Maintenance Grounds,Street Maint
Senior Community No
Tax ID 217-02-705
Ownership Fee Simple
Acceptable Financing Cash, Conventional
Horse Property N
Listing Terms Cash, Conventional
Financing Cash
Read Less Info
Want to know what your home might be worth? Contact us for a FREE valuation!

Our team is ready to help you sell your home for the highest possible price ASAP

Copyright 2024 Arizona Regional Multiple Listing Service, Inc. All rights reserved.
Bought with Berkshire Hathaway HomeServices Arizona Properties
GET MORE INFORMATION

Broker Associate | License ID: BR533751000







