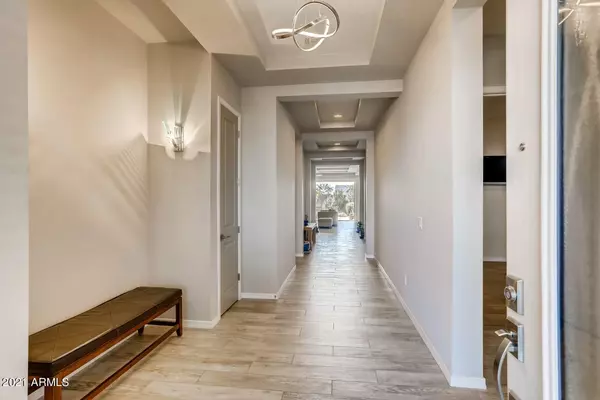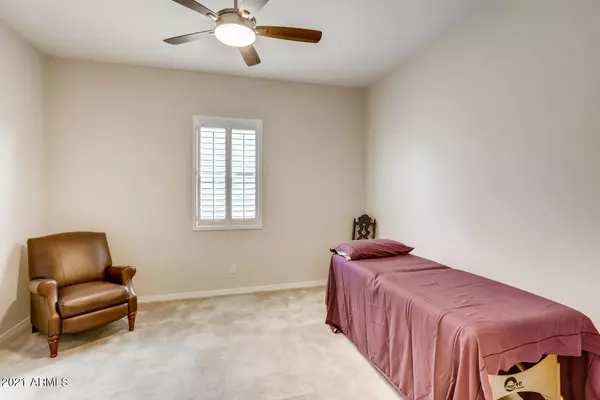$485,000
$465,000
4.3%For more information regarding the value of a property, please contact us for a free consultation.
3 Beds
2.5 Baths
2,705 SqFt
SOLD DATE : 02/26/2021
Key Details
Sold Price $485,000
Property Type Single Family Home
Sub Type Single Family - Detached
Listing Status Sold
Purchase Type For Sale
Square Footage 2,705 sqft
Price per Sqft $179
Subdivision Marley Park
MLS Listing ID 6182760
Sold Date 02/26/21
Style Contemporary
Bedrooms 3
HOA Fees $117/mo
HOA Y/N Yes
Originating Board Arizona Regional Multiple Listing Service (ARMLS)
Year Built 2017
Annual Tax Amount $2,773
Tax Year 2020
Lot Size 8,255 Sqft
Acres 0.19
Property Description
Rare opportunity to own such a unique and contemporary design situated in one of the West Valley's most desirable communities, Marley Park. 2017 build with over $100,000 in initial upgrades. The open concept floor plan is highlighted by the white gourmet kitchen with gas range. 8' ft doors, porcelain tile flooring throughout main foyer into living area, hard wood floors in bedrooms, folding glass patio doors that blend the indoor space with the custom lush landscape in backyard, and many more upgrades to list. Large den could be easily converted to a 4th bedroom. Marley Park also provides lush, green tree lined streets, 20 Themed Parks, Heritage Club Center & 2 Community Pools! Home is ''Energy Star'' for remarkable comfort, energy efficiency and environmental sustainability!
Location
State AZ
County Maricopa
Community Marley Park
Direction Bullard & Cactus. W. on Bullard, N. on Larkspur Rd. E.on 143rd Ln N on Via Del Oro.
Rooms
Other Rooms Family Room, BonusGame Room
Master Bedroom Split
Den/Bedroom Plus 5
Ensuite Laundry WshrDry HookUp Only
Separate Den/Office Y
Interior
Interior Features Master Downstairs, Eat-in Kitchen, Soft Water Loop, Kitchen Island, Double Vanity, Full Bth Master Bdrm, Separate Shwr & Tub, High Speed Internet
Laundry Location WshrDry HookUp Only
Heating Natural Gas
Cooling Refrigeration, Programmable Thmstat, Ceiling Fan(s)
Flooring Carpet, Tile, Wood
Fireplaces Number No Fireplace
Fireplaces Type None
Fireplace No
Window Features Dual Pane,ENERGY STAR Qualified Windows,Low-E
SPA None
Laundry WshrDry HookUp Only
Exterior
Exterior Feature Covered Patio(s)
Garage Spaces 2.0
Garage Description 2.0
Fence Block
Pool None
Landscape Description Irrigation Back, Irrigation Front
Community Features Community Spa, Community Pool, Playground, Biking/Walking Path, Clubhouse
Utilities Available APS, SW Gas
Amenities Available FHA Approved Prjct, Management, VA Approved Prjct
Waterfront No
Roof Type Tile
Private Pool No
Building
Lot Description Desert Back, Desert Front, Gravel/Stone Front, Gravel/Stone Back, Auto Timer H2O Front, Auto Timer H2O Back, Irrigation Front, Irrigation Back
Story 1
Builder Name Ashton Woods
Sewer Public Sewer
Water City Water
Architectural Style Contemporary
Structure Type Covered Patio(s)
Schools
Elementary Schools Marley Park Elementary
Middle Schools Marley Park Elementary
High Schools Dysart High School
School District Dysart Unified District
Others
HOA Name Marley Park
HOA Fee Include Maintenance Grounds
Senior Community No
Tax ID 501-99-119
Ownership Fee Simple
Acceptable Financing Conventional, 1031 Exchange
Horse Property N
Listing Terms Conventional, 1031 Exchange
Financing Conventional
Read Less Info
Want to know what your home might be worth? Contact us for a FREE valuation!

Our team is ready to help you sell your home for the highest possible price ASAP

Copyright 2024 Arizona Regional Multiple Listing Service, Inc. All rights reserved.
Bought with Realty Executives
GET MORE INFORMATION

Broker Associate | License ID: BR533751000







