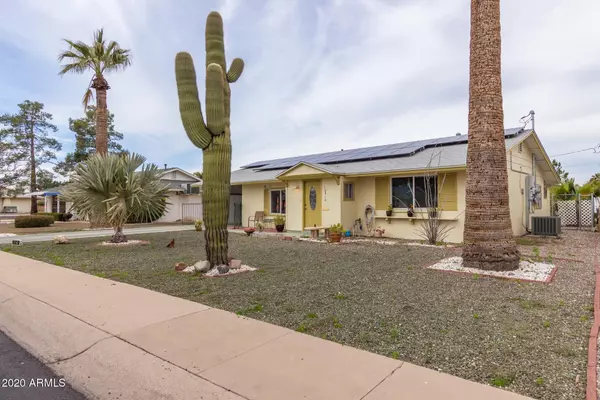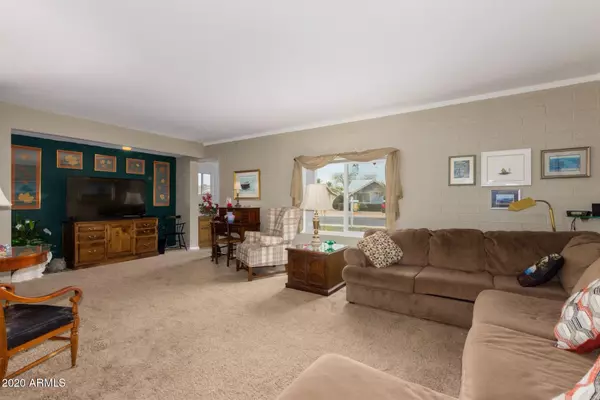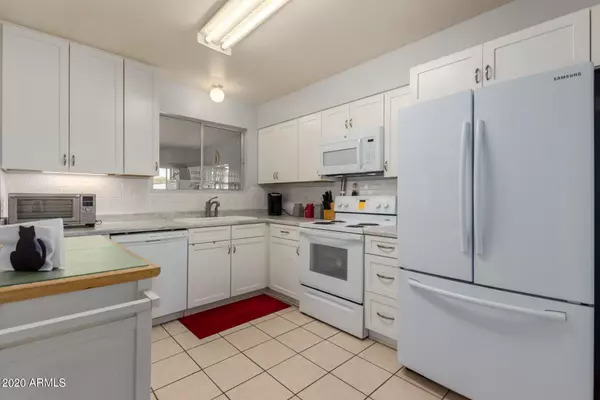$195,000
$200,000
2.5%For more information regarding the value of a property, please contact us for a free consultation.
2 Beds
1.75 Baths
1,522 SqFt
SOLD DATE : 03/03/2021
Key Details
Sold Price $195,000
Property Type Single Family Home
Sub Type Single Family - Detached
Listing Status Sold
Purchase Type For Sale
Square Footage 1,522 sqft
Price per Sqft $128
Subdivision Sun City 3 Lot 1331-1599 & Tracts 7,9 & D,E,F,G
MLS Listing ID 6175132
Sold Date 03/03/21
Style Ranch
Bedrooms 2
HOA Y/N No
Originating Board Arizona Regional Multiple Listing Service (ARMLS)
Year Built 1961
Annual Tax Amount $817
Tax Year 2020
Lot Size 7,118 Sqft
Acres 0.16
Property Description
Charming, Spacious, and Energy Efficient Solar Powered Home! Warm & welcoming newly painted interior with plush carpet, ceiling fans, and neutral tiled floor in all the right places. Stylish remodeled kitchen with subway tile backsplash, pantry, & plenty of cabinet space. Amazing bonus room w/patio access. Generous sized living area and bedrooms, ample closets/storage, & 2 upscale bathrooms. Spacious laundry room plus a separate storage or workshop area. Large backyard setting w/covered patio and a shed, low maintenance landscape, & endless blue skies. No HOA, but is part of the Sun City Community Pool, Golf Course, & so much more. Do not miss out on this gem in this highly sought after neighborhood.
Location
State AZ
County Maricopa
Community Sun City 3 Lot 1331-1599 & Tracts 7, 9 & D, E, F, G
Direction North on 107th Ave go West on El Dorado to your new home.
Rooms
Other Rooms Separate Workshop, BonusGame Room
Den/Bedroom Plus 3
Separate Den/Office N
Interior
Interior Features No Interior Steps, Kitchen Island, Pantry, High Speed Internet
Heating Natural Gas
Cooling Refrigeration, Ceiling Fan(s)
Flooring Carpet, Tile
Fireplaces Number No Fireplace
Fireplaces Type None
Fireplace No
SPA None
Exterior
Exterior Feature Covered Patio(s), Patio, Storage
Garage Attch'd Gar Cabinets, Dir Entry frm Garage, Gated
Carport Spaces 1
Fence Chain Link, Wood
Pool None
Community Features Community Spa, Community Pool, Golf, Tennis Court(s), Clubhouse
Utilities Available APS, SW Gas
Amenities Available Self Managed
Waterfront No
Roof Type Composition
Parking Type Attch'd Gar Cabinets, Dir Entry frm Garage, Gated
Private Pool No
Building
Lot Description Desert Back, Desert Front, Gravel/Stone Front, Synthetic Grass Back
Story 1
Builder Name DEL WEBB
Sewer Public Sewer
Water City Water
Architectural Style Ranch
Structure Type Covered Patio(s),Patio,Storage
Schools
Elementary Schools Adult
Middle Schools Adult
High Schools Adult
School District Out Of Area
Others
HOA Fee Include No Fees
Senior Community Yes
Tax ID 142-80-251
Ownership Fee Simple
Acceptable Financing Cash, Conventional, FHA, VA Loan
Horse Property N
Listing Terms Cash, Conventional, FHA, VA Loan
Financing Conventional
Special Listing Condition Age Restricted (See Remarks), N/A
Read Less Info
Want to know what your home might be worth? Contact us for a FREE valuation!

Our team is ready to help you sell your home for the highest possible price ASAP

Copyright 2024 Arizona Regional Multiple Listing Service, Inc. All rights reserved.
Bought with Long Realty West Valley
GET MORE INFORMATION

Broker Associate | License ID: BR533751000







