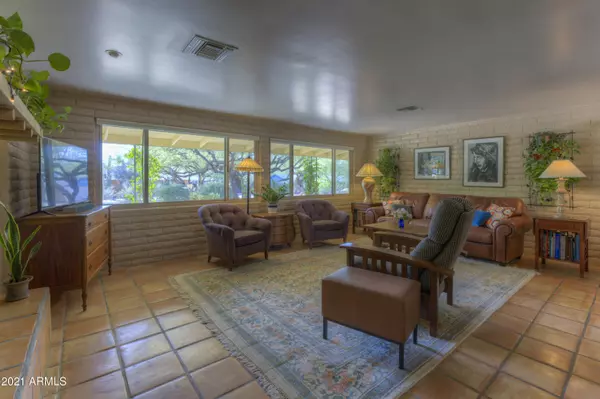$577,500
$575,000
0.4%For more information regarding the value of a property, please contact us for a free consultation.
3 Beds
2 Baths
2,056 SqFt
SOLD DATE : 04/01/2021
Key Details
Sold Price $577,500
Property Type Single Family Home
Sub Type Single Family - Detached
Listing Status Sold
Purchase Type For Sale
Square Footage 2,056 sqft
Price per Sqft $280
Subdivision Desert Forest Park
MLS Listing ID 6176394
Sold Date 04/01/21
Style Ranch
Bedrooms 3
HOA Y/N No
Originating Board Arizona Regional Multiple Listing Service (ARMLS)
Year Built 1969
Annual Tax Amount $948
Tax Year 2020
Lot Size 0.420 Acres
Acres 0.42
Property Description
Welcome to 6024 E Egret, just a short walk to eclectic and fun downtown Cave Creek with unique shopping and restaurants! This charming home has 3 bedrooms plus den ( 2 steps down) and office, as well as an amazing detached 528 sq. ft. adobe studio/workspace. The Master bedroom's french doors to open to reveal an inviting additional courtyard and spa! The backyard paradise offers mature landscaping, citrus trees fenced pool and large covered patios. You can see the mountains around you and head out to your favorite hiking, biking and horse trails or Tonto Golf Club, this home is ready for you and your next stay-cation.
Location
State AZ
County Maricopa
Community Desert Forest Park
Direction North on Cave Creek Road to right turn on Skyline Drive, right on HIdden Valley Drive, left on Egret to property on your left (North) side of road. * No sign on Property*
Rooms
Other Rooms Separate Workshop, Family Room
Master Bedroom Not split
Den/Bedroom Plus 4
Separate Den/Office Y
Interior
Interior Features Eat-in Kitchen, Full Bth Master Bdrm, Laminate Counters
Heating Electric, Natural Gas
Cooling Refrigeration, Ceiling Fan(s)
Flooring Tile
Fireplaces Type 1 Fireplace
Fireplace Yes
Window Features Double Pane Windows
SPA Above Ground,Heated
Exterior
Exterior Feature Covered Patio(s), Gazebo/Ramada, Patio, Private Yard
Carport Spaces 2
Fence Block
Pool Fenced, Private
Community Features Biking/Walking Path
Utilities Available APS, SW Gas
Amenities Available None
Waterfront No
View Mountain(s)
Roof Type Composition
Private Pool Yes
Building
Lot Description Sprinklers In Rear, Sprinklers In Front, Desert Back, Desert Front, Gravel/Stone Front, Auto Timer H2O Front, Auto Timer H2O Back
Story 1
Builder Name unknown
Sewer Septic in & Cnctd
Water City Water
Architectural Style Ranch
Structure Type Covered Patio(s),Gazebo/Ramada,Patio,Private Yard
Schools
Elementary Schools Black Mountain Elementary School
Middle Schools Sonoran Trails Middle School
High Schools Cactus Shadows High School
School District Cave Creek Unified District
Others
HOA Fee Include No Fees
Senior Community No
Tax ID 211-15-047
Ownership Fee Simple
Acceptable Financing Cash, Conventional, FHA, VA Loan
Horse Property N
Listing Terms Cash, Conventional, FHA, VA Loan
Financing Conventional
Read Less Info
Want to know what your home might be worth? Contact us for a FREE valuation!

Our team is ready to help you sell your home for the highest possible price ASAP

Copyright 2024 Arizona Regional Multiple Listing Service, Inc. All rights reserved.
Bought with Mojica & Associates Real Estate
GET MORE INFORMATION

Broker Associate | License ID: BR533751000







