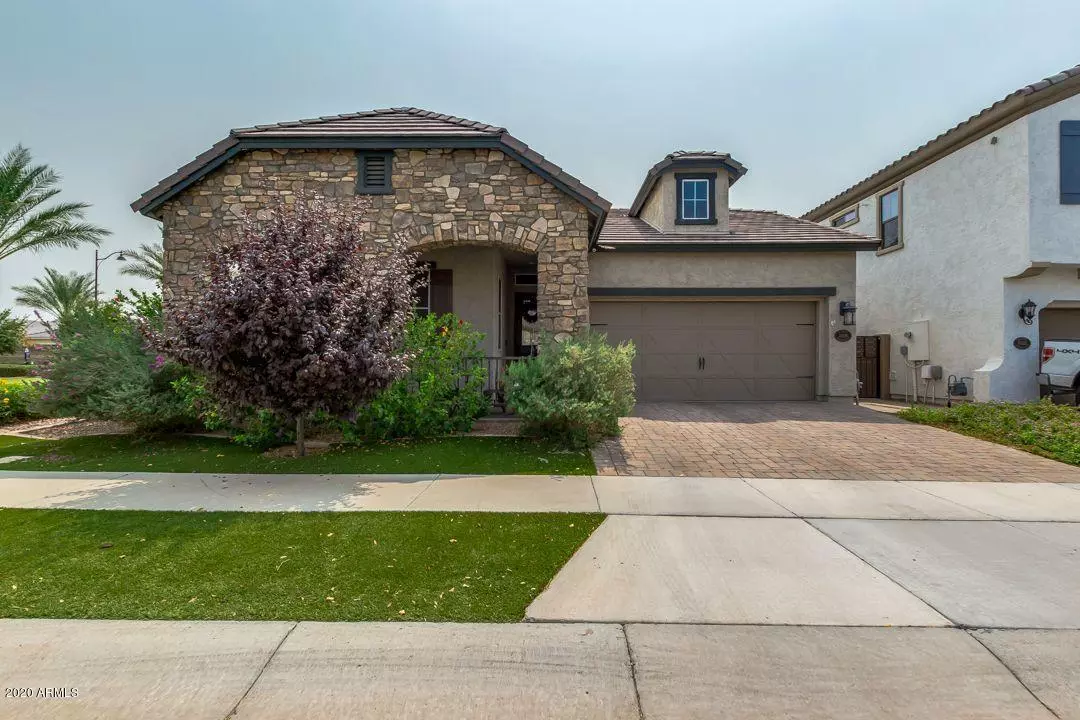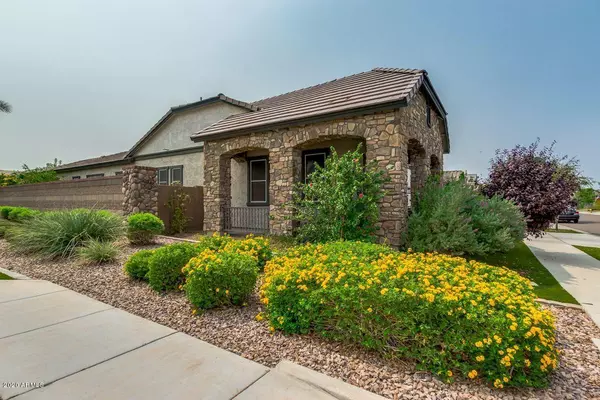$453,900
$453,900
For more information regarding the value of a property, please contact us for a free consultation.
3 Beds
3 Baths
1,937 SqFt
SOLD DATE : 01/22/2021
Key Details
Sold Price $453,900
Property Type Single Family Home
Sub Type Single Family - Detached
Listing Status Sold
Purchase Type For Sale
Square Footage 1,937 sqft
Price per Sqft $234
Subdivision Mulberry Parcel 3
MLS Listing ID 6131601
Sold Date 01/22/21
Style Ranch
Bedrooms 3
HOA Fees $131/qua
HOA Y/N Yes
Originating Board Arizona Regional Multiple Listing Service (ARMLS)
Year Built 2015
Annual Tax Amount $1,412
Tax Year 2019
Lot Size 5,742 Sqft
Acres 0.13
Property Description
One of a kind home in the fabulous very desirable one of a kind Mulberry neighborhood. This is the only home in the neighborhood that features 2 masters suites and has $100,000 in upgrades. In this beautiful move in ready 3 Bed 3 bath home you will find a split open floorplan and great room concept with 10 ft ceiling throughout. The beautiful kitchen is equipped with staggered Knotty Adler cabinets, walk-in pantry, island for prep with a French farmhouse sink, breakfast bar, upgraded granite counter-tops, granite black splash and upgraded top of the line stainless-steel appliances. In the first Master Suite you will find number of windows and walk-in closet with built-ins by Classy Closets. . The first Master Bath has a separate Shower and garden tub and dual sinks with custom mirrors. In the second larger Master Suite you will find three large windows and a walk-in closet with built-ins by Classy Closets. The second master bath features a large super shower with a drying area and dual sinks with a beautiful large cabinet in the middle. The third bedroom has double entry doors and a full bath right across the hall. The home is equipped with a large tandem 3 car garage for your toys. In the backyard you will find an extended covered patio to relax and room for the kids to roam. The backyard has all synthetic grass for that great green look and you never have to mow it. There are two large trees in the back yard for plenty of shade and two fruit trees in the side yard. This yard was designed by a Landscape Architect and professional installed for maximum color and style. Mulberry features include tree lined streets, community pool, fitness studio, basketball, pickleball and tennis courts, clubhouse with awesome outdoor patio and BBQ area and a number of greenbelts for soccer, walking the dogs or just playing catch. A New large first-rate charter school within walking distance. It is close to major freeways 1mile from US 60 and 3 miles from the 202. Great shopping with a Fry's Super Store with walking distances, A Walmart Super Store and numerous restaurants close by.
Location
State AZ
County Maricopa
Community Mulberry Parcel 3
Direction North on Signal Butte to Mulberry Park Dr, West on Mulbeerry Park Dr to Benton, S on Benton to Neville Ave, W on Neville Ave to Vegas. S on Vegas to Nopal. W on Nopal to home on left
Rooms
Other Rooms Great Room
Master Bedroom Split
Den/Bedroom Plus 3
Separate Den/Office N
Interior
Interior Features Walk-In Closet(s), Breakfast Bar, Kitchen Island, Pantry, Double Vanity, Full Bth Master Bdrm, High Speed Internet, Granite Counters
Heating Natural Gas
Cooling Refrigeration, Ceiling Fan(s)
Flooring Tile
Fireplaces Number No Fireplace
Fireplaces Type None
Fireplace No
Window Features Double Pane Windows, Low Emissivity Windows
SPA None
Laundry Dryer Included, Inside, Washer Included
Exterior
Exterior Feature Covered Patio(s), Patio
Garage Dir Entry frm Garage, Electric Door Opener, Tandem
Garage Spaces 3.0
Garage Description 3.0
Fence Block
Pool None
Community Features Pool, Tennis Court(s), Playground, Biking/Walking Path, Clubhouse
Utilities Available SRP
Waterfront No
Roof Type Tile
Accessibility Bath Raised Toilet
Building
Lot Description Sprinklers In Rear, Sprinklers In Front, Corner Lot, Synthetic Grass Frnt, Synthetic Grass Back, Auto Timer H2O Front, Auto Timer H2O Back
Story 1
Builder Name Blandford
Sewer Sewer in & Cnctd, Public Sewer
Water City Water
Architectural Style Ranch
Structure Type Covered Patio(s), Patio
Schools
Elementary Schools Augusta Ranch Elementary
Middle Schools Desert Ridge Jr. High
High Schools Desert Ridge High
School District Gilbert Unified District
Others
HOA Name Mulberry Comm Assoc
HOA Fee Include No Fees
Senior Community No
Tax ID 312-02-680
Ownership Fee Simple
Acceptable Financing Cash, Conventional, FHA, VA Loan
Horse Property N
Listing Terms Cash, Conventional, FHA, VA Loan
Financing FHA
Special Listing Condition Owner/Agent
Read Less Info
Want to know what your home might be worth? Contact us for a FREE valuation!

Our team is ready to help you sell your home for the highest possible price ASAP

Copyright 2024 Arizona Regional Multiple Listing Service, Inc. All rights reserved.
Bought with Better Homes & Gardens Real Estate SJ Fowler
GET MORE INFORMATION

Broker Associate | License ID: BR533751000







