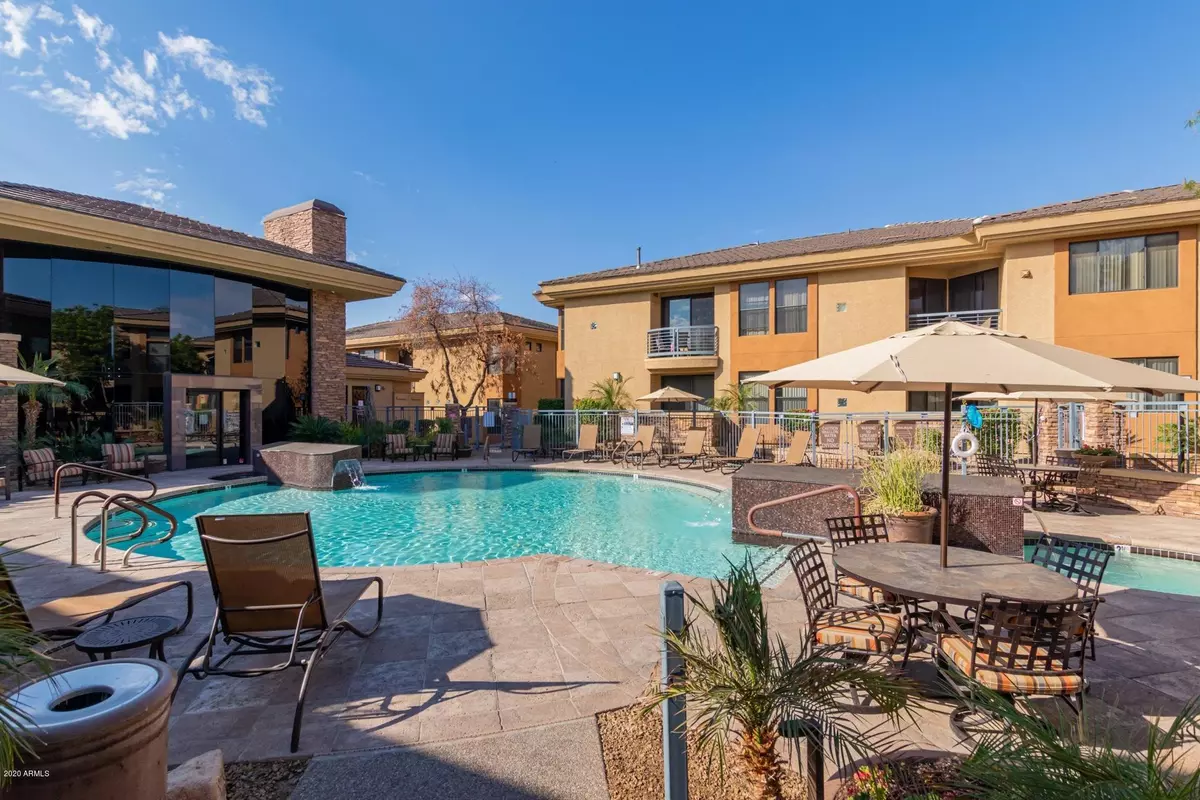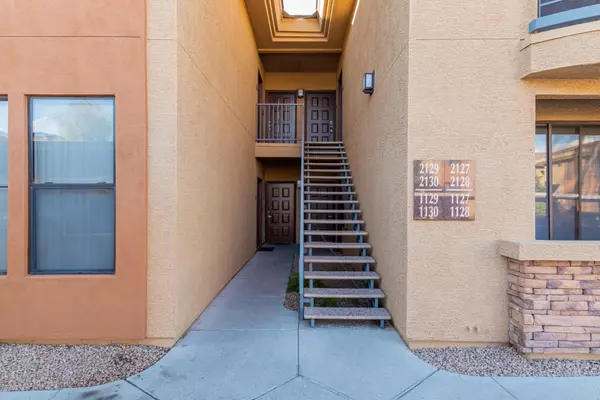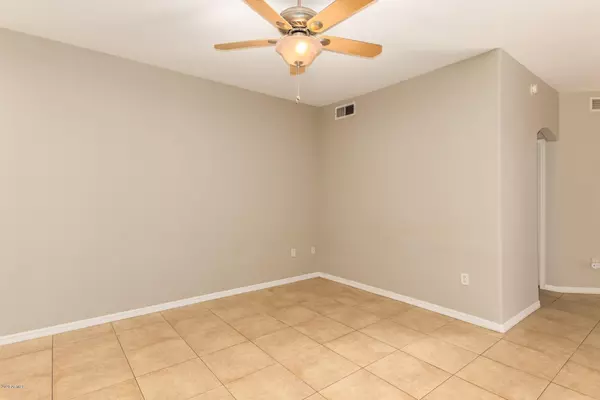$242,000
$245,500
1.4%For more information regarding the value of a property, please contact us for a free consultation.
2 Beds
2 Baths
843 SqFt
SOLD DATE : 02/24/2021
Key Details
Sold Price $242,000
Property Type Condo
Sub Type Apartment Style/Flat
Listing Status Sold
Purchase Type For Sale
Square Footage 843 sqft
Price per Sqft $287
Subdivision Montage Condominium
MLS Listing ID 6150683
Sold Date 02/24/21
Bedrooms 2
HOA Fees $183/mo
HOA Y/N Yes
Originating Board Arizona Regional Multiple Listing Service (ARMLS)
Year Built 2003
Annual Tax Amount $1,244
Tax Year 2020
Lot Size 836 Sqft
Acres 0.02
Property Description
New remodel! One of the rare units with dark wood cabinets, complete remodel Jan 2018. Beautiful 2nd floor condo at the Larronata! The open concept 2BR/2BA condo has a split floor plan. A generous sized Master Suite with walk in closet. Contemporary kitchen with granite counter tops and breakfast bar. Gas stove! Dishwasher was replaced 2018 and water heater 2019, Private balcony. Condo views are not facing the car dealerships and very private. Covered Parking space is directly in front of the condo, plus plenty of guest parking. Gated community. Beautiful pools, clubhouse, a 2-story fitness facility and a business center. Pet friendly area. Very clean community. Hiking and walking trails right outside the complex.
Location
State AZ
County Maricopa
Community Montage Condominium
Direction N101 - Scottsdale Rd Exit - S on Scottsdale Rd - W on Princess Dr - to gated entry - Right gate - Bldg 5 - Guest parking is 1st right, 2 uncovered spots right after garage next to sidewalk.
Rooms
Master Bedroom Split
Den/Bedroom Plus 2
Separate Den/Office N
Interior
Interior Features Breakfast Bar, Fire Sprinklers, No Interior Steps, Full Bth Master Bdrm, High Speed Internet, Granite Counters
Heating Natural Gas
Cooling Refrigeration, Ceiling Fan(s)
Flooring Carpet, Tile
Fireplaces Number No Fireplace
Fireplaces Type None
Fireplace No
Window Features Double Pane Windows
SPA None
Laundry Wshr/Dry HookUp Only
Exterior
Exterior Feature Balcony
Garage Assigned, Gated
Carport Spaces 1
Fence Block
Pool None
Community Features Gated Community, Community Spa Htd, Community Spa, Community Pool, Community Media Room, Biking/Walking Path, Clubhouse, Fitness Center
Utilities Available APS, SW Gas
Amenities Available Management, Rental OK (See Rmks)
Waterfront No
Roof Type Tile
Private Pool No
Building
Lot Description Desert Back, Desert Front
Story 2
Builder Name Uknown
Sewer Public Sewer
Water Pvt Water Company
Structure Type Balcony
New Construction Yes
Schools
Elementary Schools Sandpiper Elementary School
Middle Schools Desert Shadows Middle School - Scottsdale
High Schools Horizon High School
School District Paradise Valley Unified District
Others
HOA Name The Management Trust
HOA Fee Include Roof Repair,Insurance,Sewer,Pest Control,Maintenance Grounds,Front Yard Maint,Trash,Roof Replacement,Maintenance Exterior
Senior Community No
Tax ID 215-09-206
Ownership Condominium
Acceptable Financing Cash, Conventional
Horse Property N
Listing Terms Cash, Conventional
Financing Conventional
Read Less Info
Want to know what your home might be worth? Contact us for a FREE valuation!

Our team is ready to help you sell your home for the highest possible price ASAP

Copyright 2024 Arizona Regional Multiple Listing Service, Inc. All rights reserved.
Bought with Venture REI, LLC
GET MORE INFORMATION

Broker Associate | License ID: BR533751000







