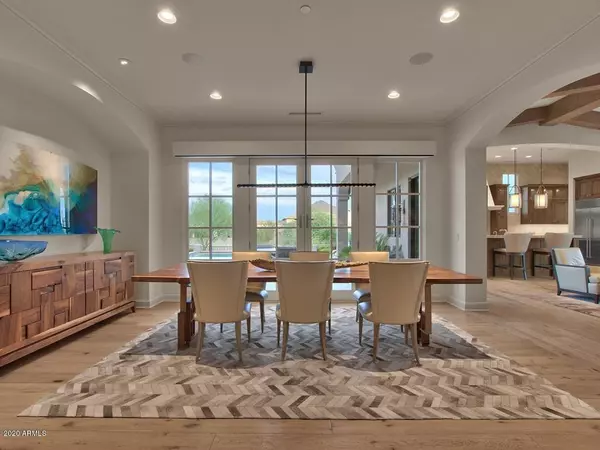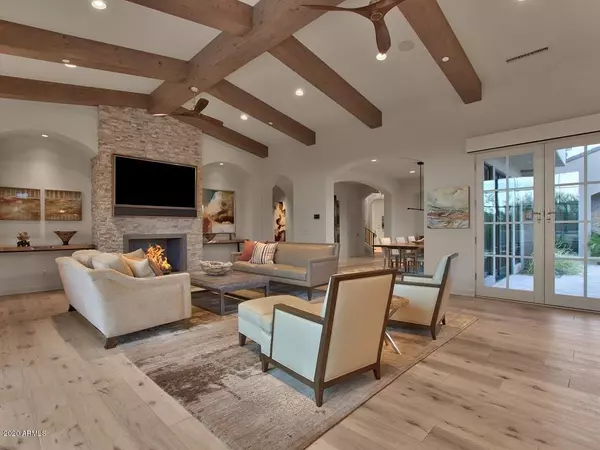$2,910,000
$2,975,000
2.2%For more information regarding the value of a property, please contact us for a free consultation.
4 Beds
6 Baths
4,931 SqFt
SOLD DATE : 02/11/2021
Key Details
Sold Price $2,910,000
Property Type Single Family Home
Sub Type Single Family - Detached
Listing Status Sold
Purchase Type For Sale
Square Footage 4,931 sqft
Price per Sqft $590
Subdivision Paradise Reserve
MLS Listing ID 6112603
Sold Date 02/11/21
Style Contemporary
Bedrooms 4
HOA Fees $850/qua
HOA Y/N Yes
Originating Board Arizona Regional Multiple Listing Service (ARMLS)
Year Built 2016
Annual Tax Amount $34,439
Tax Year 2020
Lot Size 1.653 Acres
Acres 1.65
Property Description
NESTLED HILLSIDE ON THE PHOENIX NATURE PRESERVE THROUGH THE GUARD-GATED COMMUNITY OF PARADISE RESERVE SITS THIS SANTA BARBARA ARCHITECTURALLY DESIGNED AND BUILT HOME BY CULLUM HOMES. THE CIRCULAR DRIVEWAY LEADING UP TO THIS ESTATE HOME LENDS AMPLE SPACE FOR MULTIPLE CARS AND GUEST VEHICLES, ALONG WITH A 4-CAR GARAGE, WITH 2 OF THE GARAGE BAYS AIR CONDITIONED. GUESTS WILL ENTER THROUGH THE GATED COURTYARD AND WILL BE WELCOMED BY THE VIEW OF CAMELBACK MOUNTAIN AND THE REFRESHING WATER OF THE POOL AND SPA. THE GREAT ROOM, FORMAL DINING ROOM, WET BAR AND CHEF'S KITCHEN FLOW TOGETHER FOR ENTERTAINING. THE CHEFS KITCHEN WITH HAND CRAFTED CABINETRY, SLAB MARBLE COUNTER TOPS, SUB ZERO AND WOLF APPLIANCES ALL OVERLOOK THE GREAT ROOM WITH ITS TIMBER CLAD CEILINGS. THE WET BAR WITH SUB ZERO WINE STORAGE, FIREPLACE WALL IN NATURAL STONE AND DU CHATEAU WIDE PLANK WOOD FLOORING ALL GIVE WAY TO THE TRANSITIONAL TIMELESS FINISHES. THE AUTOMATED WALL OF GLASS LEADS TO THE PRIVATE YARD AND OUTDOOR KITCHEN NESTLED UP AGAINST THE MOUNTAINSIDE. TAKE IN THE VIEW OF THE TWINKLING CITY LIGHTS AND MOUNTAINS SITTING BY THE FIRE PIT AND LISTENING TO THE CALMING FOUNTAINS. THE SPACIOUS MASTER SUITE WITH FIREPLACE AND FRENCH DOORS LEAD TO THE PRIVATE YARD PATIO. THE HIS AND HERS MASTER BATH AND CLOSETS, LARGE WALK IN SHOWER AND FREE-STANDING TUB MAKE THIS BATH OPULENT. A LARGE LAUNDRY ROOM AND POWDER BATH FINISH OUT THE FIRST-FLOOR EVERYDAY LIVING. TAKE THE STAIRS OR THE ELEVATOR TO THE SECOND FLOOR LOFT, POWDER BATH AND TWO MORE MASTER SIZE EN SUITES BOTH WITH LARGE DECKS OVERLOOKING THE CITY TO THE SOUTH AND MOUNTAINS TO THE NORTH. THE SEPARATE GUEST HOUSE ACROSS THE PRIVATE COURTYARD WITH KITCHENETTE AND LAUNDRY PROVIDES A GREAT PLACE FOR GUESTS WITH PRIVACY. YOUR GUESTS WILL NEVER WANT TO LEAVE! THIS ESTATE LIVES LIKE A "LOCK AND LEAVE" HOME PERFECT FOR WORLD TRAVELER. COME SEE IT TODAY!
Location
State AZ
County Maricopa
Community Paradise Reserve
Direction WEST ON E LINCOLN DR, JUST PAST 40TH ST. PROCEED THRU GUARD GATE HOUSE.
Rooms
Other Rooms Guest Qtrs-Sep Entrn, Loft, Great Room
Guest Accommodations 428.0
Master Bedroom Split
Den/Bedroom Plus 6
Ensuite Laundry 220 V Dryer Hookup, Dryer Included, Stacked Washer/Dryer, Washer Included, Gas Dryer Hookup
Separate Den/Office Y
Interior
Interior Features Master Downstairs, Breakfast Bar, 9+ Flat Ceilings, Drink Wtr Filter Sys, Elevator, Fire Sprinklers, Other, Vaulted Ceiling(s), Wet Bar, Kitchen Island, Pantry, Bidet, Double Vanity, Full Bth Master Bdrm, Separate Shwr & Tub, High Speed Internet, Smart Home, See Remarks
Laundry Location 220 V Dryer Hookup,Dryer Included,Stacked Washer/Dryer,Washer Included,Gas Dryer Hookup
Heating Mini Split, Electric
Cooling Refrigeration, Programmable Thmstat, Ceiling Fan(s)
Flooring Stone, Wood
Fireplaces Type 3+ Fireplace, Fire Pit, Family Room, Master Bedroom, Gas
Fireplace Yes
Window Features Mechanical Sun Shds,Wood Frames,Double Pane Windows,Low Emissivity Windows
SPA Heated,Private
Laundry 220 V Dryer Hookup, Dryer Included, Stacked Washer/Dryer, Washer Included, Gas Dryer Hookup
Exterior
Exterior Feature Balcony, Covered Patio(s), Other, Patio, Private Street(s), Private Yard, Built-in Barbecue, Separate Guest House
Garage Attch'd Gar Cabinets, Electric Door Opener, Temp Controlled
Garage Spaces 4.0
Garage Description 4.0
Fence Block, Wrought Iron
Pool Fenced, Heated, Private
Community Features Gated Community, Guarded Entry, Clubhouse
Utilities Available SRP, SW Gas
Amenities Available Management, Rental OK (See Rmks)
Waterfront No
View City Lights, Mountain(s)
Roof Type Tile,Concrete
Parking Type Attch'd Gar Cabinets, Electric Door Opener, Temp Controlled
Private Pool Yes
Building
Lot Description Sprinklers In Rear, Sprinklers In Front, Desert Front, Natural Desert Back, Synthetic Grass Frnt, Synthetic Grass Back, Auto Timer H2O Front, Auto Timer H2O Back
Story 2
Builder Name CULLUM HOMES
Sewer Sewer in & Cnctd, Public Sewer
Water City Water
Architectural Style Contemporary
Structure Type Balcony,Covered Patio(s),Other,Patio,Private Street(s),Private Yard,Built-in Barbecue, Separate Guest House
Schools
Elementary Schools Biltmore Preparatory Academy
Middle Schools Biltmore Preparatory Academy
High Schools Camelback High School
School District Phoenix Union High School District
Others
HOA Name PARADISE RESERVE HOA
HOA Fee Include Maintenance Grounds,Street Maint
Senior Community No
Tax ID 164-03-123
Ownership Fee Simple
Acceptable Financing Cash, Conventional
Horse Property N
Listing Terms Cash, Conventional
Financing Conventional
Read Less Info
Want to know what your home might be worth? Contact us for a FREE valuation!

Our team is ready to help you sell your home for the highest possible price ASAP

Copyright 2024 Arizona Regional Multiple Listing Service, Inc. All rights reserved.
Bought with Dwellings Realty Group
GET MORE INFORMATION

Broker Associate | License ID: BR533751000







