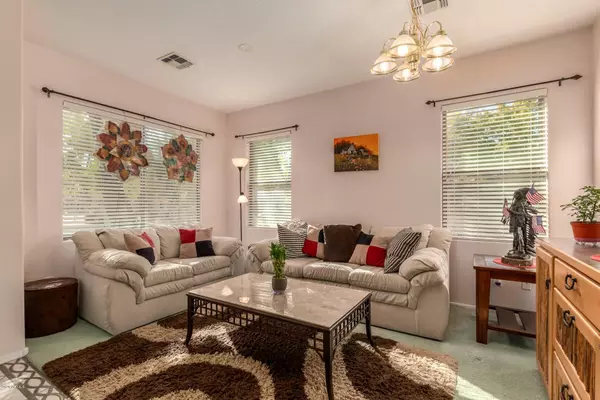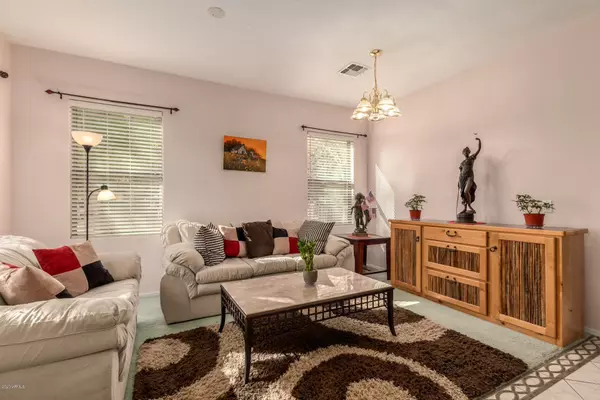$290,000
$290,000
For more information regarding the value of a property, please contact us for a free consultation.
3 Beds
2.5 Baths
1,738 SqFt
SOLD DATE : 01/11/2021
Key Details
Sold Price $290,000
Property Type Single Family Home
Sub Type Single Family - Detached
Listing Status Sold
Purchase Type For Sale
Square Footage 1,738 sqft
Price per Sqft $166
Subdivision Villas At Tierra Buena
MLS Listing ID 6157245
Sold Date 01/11/21
Style Santa Barbara/Tuscan
Bedrooms 3
HOA Fees $110/mo
HOA Y/N Yes
Originating Board Arizona Regional Multiple Listing Service (ARMLS)
Year Built 2002
Annual Tax Amount $1,491
Tax Year 2020
Lot Size 3,856 Sqft
Acres 0.09
Property Description
Fantastic opportunity to own this 3bed/2.5bath home tucked into desirable Villas at Tierra Buena. Great curb appeal with mature shade tree leads you into the formal living room. Open kitchen boasts oak cabinets, corian counter tops and tile flooring. Upstairs you will find a large loft, full of possibilities. Lovely master with vaulted ceilings, dual sinks, tub and separate shower. Nicely sized low maintenance backyard with patio is perfect for sipping coffee or a BBQ. Enjoy relaxing at the community pool! Play on the adjacent greenbelt. Convenient location with easy access to golf, shopping, dining, freeways and so much more. Do not miss out! See it today and make it yours.
Location
State AZ
County Maricopa
Community Villas At Tierra Buena
Direction From Greenway go N on 35th, L on Tierra Buena Ln, R on 36th Pl, L on Kathleen, R on 36th Ln, R on Marconi. Home is on L.
Rooms
Other Rooms Loft, Great Room, Family Room
Master Bedroom Upstairs
Den/Bedroom Plus 4
Separate Den/Office N
Interior
Interior Features Upstairs, Eat-in Kitchen, Vaulted Ceiling(s), Double Vanity, Full Bth Master Bdrm, Separate Shwr & Tub, High Speed Internet
Heating Electric
Cooling Refrigeration, Ceiling Fan(s)
Flooring Carpet, Tile
Fireplaces Number No Fireplace
Fireplaces Type None
Fireplace No
Window Features Double Pane Windows
SPA None
Exterior
Exterior Feature Patio
Garage Electric Door Opener
Garage Spaces 2.0
Garage Description 2.0
Fence Block, Wrought Iron
Pool None
Community Features Community Pool, Biking/Walking Path
Utilities Available APS
Amenities Available Management, Rental OK (See Rmks)
Waterfront No
Roof Type Tile
Parking Type Electric Door Opener
Private Pool No
Building
Lot Description Desert Back, Desert Front, Gravel/Stone Front, Gravel/Stone Back
Story 2
Builder Name Unknown
Sewer Public Sewer
Water City Water
Architectural Style Santa Barbara/Tuscan
Structure Type Patio
Schools
Elementary Schools Sunburst School
Middle Schools Desert Foothills Middle School
High Schools Greenway High School
School District Glendale Union High School District
Others
HOA Name Pride Community Mgmt
HOA Fee Include Maintenance Grounds
Senior Community No
Tax ID 207-15-442
Ownership Fee Simple
Acceptable Financing Cash, Conventional, FHA, VA Loan
Horse Property N
Listing Terms Cash, Conventional, FHA, VA Loan
Financing FHA
Read Less Info
Want to know what your home might be worth? Contact us for a FREE valuation!

Our team is ready to help you sell your home for the highest possible price ASAP

Copyright 2024 Arizona Regional Multiple Listing Service, Inc. All rights reserved.
Bought with Equity Realty Group, LLC
GET MORE INFORMATION

Broker Associate | License ID: BR533751000







