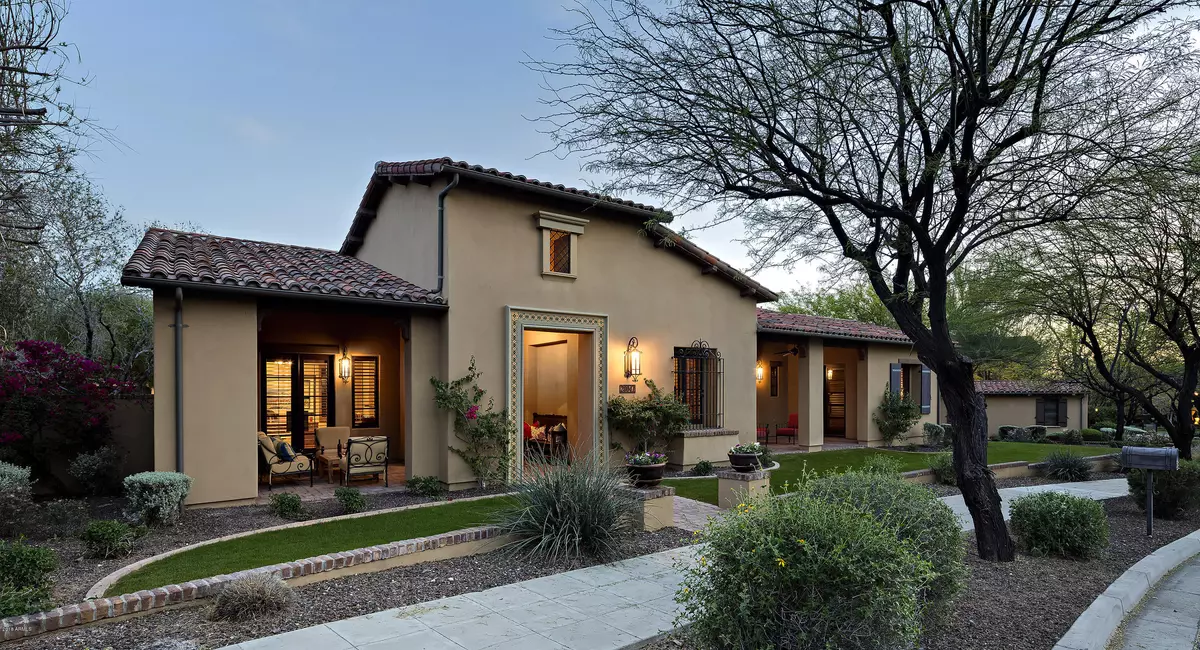$1,600,000
$1,675,000
4.5%For more information regarding the value of a property, please contact us for a free consultation.
4 Beds
4.5 Baths
4,798 SqFt
SOLD DATE : 12/31/2019
Key Details
Sold Price $1,600,000
Property Type Single Family Home
Sub Type Single Family - Detached
Listing Status Sold
Purchase Type For Sale
Square Footage 4,798 sqft
Price per Sqft $333
Subdivision Silverleaf
MLS Listing ID 5985532
Sold Date 12/31/19
Style Santa Barbara/Tuscan
Bedrooms 4
HOA Fees $347/mo
HOA Y/N Yes
Originating Board Arizona Regional Multiple Listing Service (ARMLS)
Year Built 2005
Annual Tax Amount $13,483
Tax Year 2019
Lot Size 0.383 Acres
Acres 0.38
Property Description
Simplistic luxury living awaits you in Silverleaf. Owners have recently painted entire interior, updated master bath, all for a more modern look. Some photos do not reflect the updates yet shows furnishing opportunities. Travertine stone, hand scraped hickory wood flooring, granite slab counters, and custom made plantation shutters are just a few of the high end finishes you'll experience as you tour this stunning luxury home. As you enter into the grand foyer, you'll immediately notice a den/office with French doors leading out to a private covered patio. In the kitchen you will find custom cabinets, granite slab counters, and stainless steel Viking appliances including a 6 burner gas cooktop. Dining area off the kitchen w/ built-in storage, in addition to a separate formal dining room with French doors opening to an outdoor fire pit. The Great room is perfect for entertaining, and boasts a wood-beam ceiling, large windows looking out over the pool and spa area. Very private home all on one level with the exception of one ensuite bedroom above garages which could be used as a bonus/flex room. Close proximity to community parks, lake, dining, shopping and freeways. Wonderful opportunity awaits!
Location
State AZ
County Maricopa
Community Silverleaf
Direction East on Thompson Peak Pkwy to Windgate Pass Dr. Gate House. Guard will give you directions. Must have appointment with listing agent.
Rooms
Master Bedroom Split
Den/Bedroom Plus 5
Ensuite Laundry Dryer Included, Inside, Washer Included
Separate Den/Office Y
Interior
Interior Features Master Downstairs, Mstr Bdrm Sitting Rm, Walk-In Closet(s), Eat-in Kitchen, Breakfast Bar, 9+ Flat Ceilings, Central Vacuum, Drink Wtr Filter Sys, Fire Sprinklers, Soft Water Loop, Vaulted Ceiling(s), Kitchen Island, Pantry, Double Vanity, Full Bth Master Bdrm, Separate Shwr & Tub, Tub with Jets, High Speed Internet, Granite Counters
Laundry Location Dryer Included, Inside, Washer Included
Heating Natural Gas
Cooling Refrigeration, Programmable Thmstat, Ceiling Fan(s)
Flooring Carpet, Stone, Wood
Fireplaces Type 1 Fireplace, Fire Pit, Family Room, Gas
Fireplace Yes
Window Features Double Pane Windows
SPA Community, Heated, Private
Laundry Dryer Included, Inside, Washer Included
Exterior
Exterior Feature Covered Patio(s)
Garage Electric Door Opener, Separate Strge Area
Garage Spaces 3.0
Garage Description 3.0
Fence Block
Pool Community, Heated, Private
Community Features Pool, Guarded Entry, Golf, Tennis Court(s), Playground, Biking/Walking Path, Clubhouse, Fitness Center
Utilities Available APS, SW Gas
Amenities Available Club, Membership Opt
Waterfront No
Roof Type Tile
Parking Type Electric Door Opener, Separate Strge Area
Building
Lot Description Sprinklers In Rear, Sprinklers In Front, Corner Lot, Desert Back, Desert Front, Grass Front
Story 1
Builder Name Camelot
Sewer Public Sewer
Water City Water
Architectural Style Santa Barbara/Tuscan
Structure Type Covered Patio(s)
Schools
Elementary Schools Copper Ridge Elementary School
Middle Schools Copper Ridge Middle School
High Schools Chaparral High School
School District Scottsdale Unified District
Others
HOA Name DC Ranch Association
HOA Fee Include Common Area Maint, Street Maint
Senior Community No
Tax ID 217-71-306
Ownership Fee Simple
Acceptable Financing Cash, Conventional
Horse Property N
Listing Terms Cash, Conventional
Financing Conventional
Read Less Info
Want to know what your home might be worth? Contact us for a FREE valuation!

Our team is ready to help you sell your home for the highest possible price ASAP

Copyright 2024 Arizona Regional Multiple Listing Service, Inc. All rights reserved.
Bought with Russ Lyon Sotheby's International Realty
GET MORE INFORMATION

Broker Associate | License ID: BR533751000







