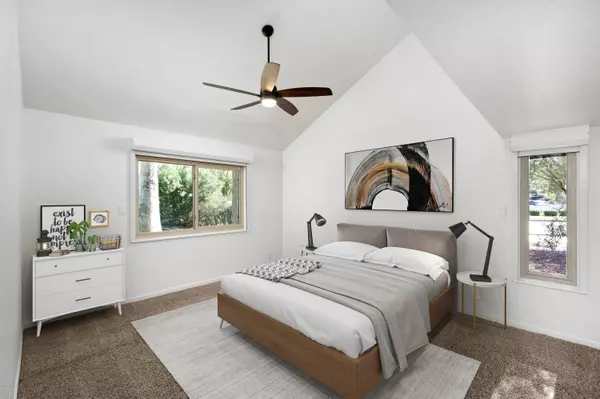$379,000
$379,000
For more information regarding the value of a property, please contact us for a free consultation.
3 Beds
2 Baths
1,329 SqFt
SOLD DATE : 12/22/2020
Key Details
Sold Price $379,000
Property Type Townhouse
Sub Type Townhouse
Listing Status Sold
Purchase Type For Sale
Square Footage 1,329 sqft
Price per Sqft $285
Subdivision Camello Vista 1 P/D 86-568914
MLS Listing ID 6155031
Sold Date 12/22/20
Style Santa Barbara/Tuscan
Bedrooms 3
HOA Fees $393/mo
HOA Y/N Yes
Originating Board Arizona Regional Multiple Listing Service (ARMLS)
Year Built 1974
Annual Tax Amount $1,555
Tax Year 2020
Lot Size 492 Sqft
Acres 0.01
Property Description
Talk About Location!!!!!!! 3BR/2B stand alone ground floor end unit (no steps, nobody above or below.) Large open floor plan with
vaulted ceilings and stacked stone FIREPLACE. Granite counters in kitchen and both baths. Stainless appliances. Travertine surrounds in both baths. BARN DOOR privacy to master bath and closet. Living large-three bedrooms, generous two-car garage, 100 steps to nearest pool. Community amenities also include an additional pool, spa, putting green, and
community clubhouse. Walk to shopping, dining and fitness. Near the new Ritz Carlton, Palmaraie, Golf and more!!!!!
Location
State AZ
County Maricopa
Community Camello Vista 1 P/D 86-568914
Direction South on Hayden Rd, Right (West) on McCormick Parkway, take first Left onto Camello Del Norte, take 1st left, take first right @ round-a-bout, go to end, take a left. Condo is straight ahead #141
Rooms
Other Rooms Great Room
Den/Bedroom Plus 3
Ensuite Laundry Wshr/Dry HookUp Only
Separate Den/Office N
Interior
Interior Features Eat-in Kitchen, Breakfast Bar, No Interior Steps, Roller Shields, Vaulted Ceiling(s), 3/4 Bath Master Bdrm, Granite Counters
Laundry Location Wshr/Dry HookUp Only
Heating Electric
Cooling Refrigeration, Ceiling Fan(s)
Flooring Carpet, Tile
Fireplaces Type 1 Fireplace
Fireplace Yes
Window Features Double Pane Windows
SPA None
Laundry Wshr/Dry HookUp Only
Exterior
Exterior Feature Patio
Garage Attch'd Gar Cabinets
Garage Spaces 2.0
Garage Description 2.0
Fence Block
Pool None
Community Features Community Spa Htd, Community Pool Htd, Biking/Walking Path, Clubhouse, Fitness Center
Utilities Available APS
Amenities Available Management
Waterfront No
Roof Type Tile,Foam
Parking Type Attch'd Gar Cabinets
Private Pool No
Building
Lot Description Grass Front, Grass Back
Story 1
Unit Features Ground Level
Builder Name AVCO
Sewer Public Sewer
Water City Water
Architectural Style Santa Barbara/Tuscan
Structure Type Patio
Schools
Elementary Schools Kiva Elementary School
Middle Schools Mohave Middle School
High Schools Saguaro High School
School District Scottsdale Unified District
Others
HOA Name Camello Vista
HOA Fee Include Roof Repair,Insurance,Sewer,Maintenance Grounds,Street Maint,Trash,Water,Roof Replacement,Maintenance Exterior
Senior Community No
Tax ID 177-02-323-A
Ownership Fee Simple
Acceptable Financing Cash, Conventional
Horse Property N
Listing Terms Cash, Conventional
Financing Conventional
Read Less Info
Want to know what your home might be worth? Contact us for a FREE valuation!

Our team is ready to help you sell your home for the highest possible price ASAP

Copyright 2024 Arizona Regional Multiple Listing Service, Inc. All rights reserved.
Bought with Coldwell Banker Realty
GET MORE INFORMATION

Broker Associate | License ID: BR533751000







