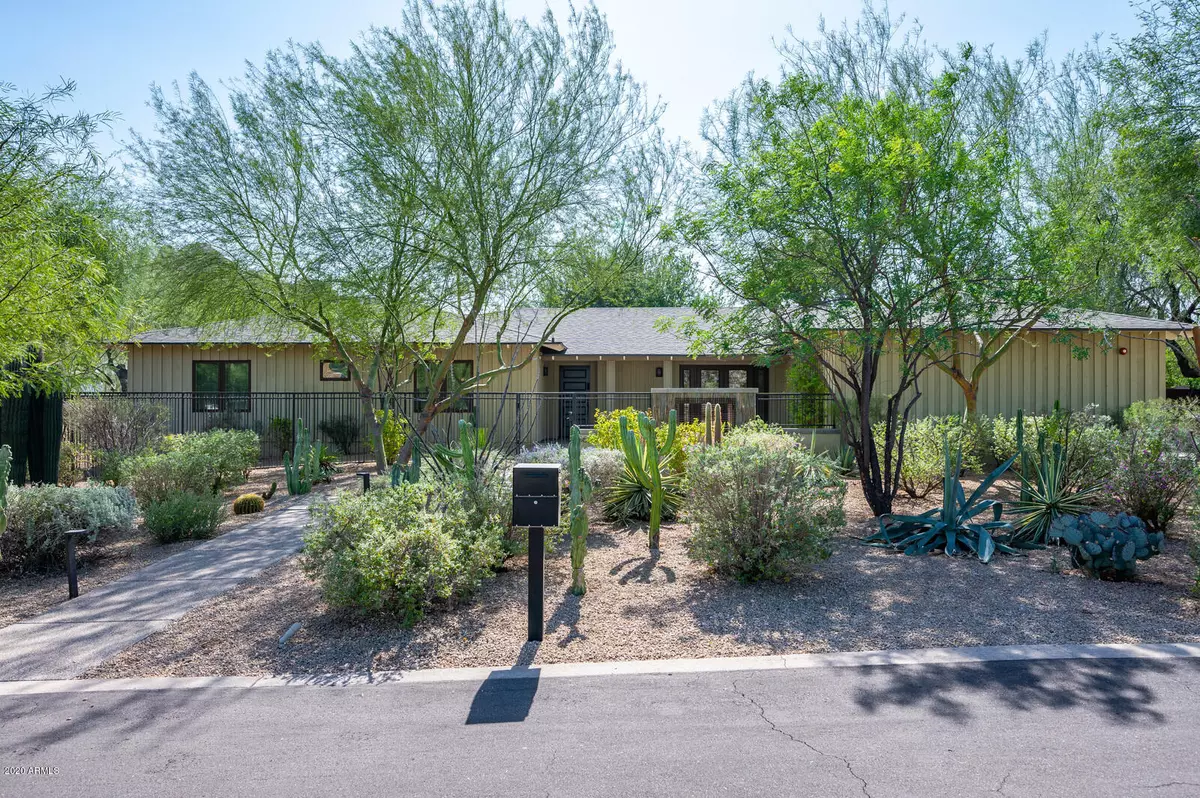$1,200,000
$1,195,000
0.4%For more information regarding the value of a property, please contact us for a free consultation.
4 Beds
3.5 Baths
3,632 SqFt
SOLD DATE : 12/29/2020
Key Details
Sold Price $1,200,000
Property Type Single Family Home
Sub Type Single Family - Detached
Listing Status Sold
Purchase Type For Sale
Square Footage 3,632 sqft
Price per Sqft $330
Subdivision Sherwood Heights
MLS Listing ID 6078939
Sold Date 12/29/20
Style Ranch
Bedrooms 4
HOA Y/N No
Originating Board Arizona Regional Multiple Listing Service (ARMLS)
Year Built 1958
Annual Tax Amount $5,608
Tax Year 2019
Lot Size 0.522 Acres
Acres 0.52
Property Description
Serene and secluded, this desert gem enjoys a tucked-away setting within Scottsdale's coveted Sherwood Heights neighborhood. Upon arrival, prepare to be impressed by the lushness of the beautifully designed desert landscaping, providing both cooling shade and character. You'll be greeted by the private entry gate and the home's intimate coffee/cocktail courtyard, with its wood-burning fireplace and breathtaking views of Camelback Mountain. Completely remodeled in 2013, it boasts 4 bedrooms, 3.5 bathrooms and an easy-flowing open floor plan, highlighted by its French doors which lead to the spacious alfresco patio in the backyard. The gourmet contemporary kitchen is adorned with granite countertops, handsome, dark cabinets, double islands (great for prep and social gathering), high-end appliances, side-by-side Sub Zero fridge and freezer, and abundance of storage space. The roomy, sun-kissed master suite features a generous walk-in closet, posh bathroom a solid granite soaking tub that fills from the ceiling, and a Zen like private patio with oversized shade awning. The house includes a 3 car garage, excellent indoor/outdoor living spaces, and is punctuated by views of the Papago Buttes from the backyard.
Location
State AZ
County Maricopa
Community Sherwood Heights
Direction Head south on 56th Street from Thomas Road, turn left (east) at Lewis Avenue, house will be on the right side of the street.
Rooms
Other Rooms Family Room
Master Bedroom Not split
Den/Bedroom Plus 4
Ensuite Laundry Wshr/Dry HookUp Only
Separate Den/Office N
Interior
Interior Features Mstr Bdrm Sitting Rm, Walk-In Closet(s), No Interior Steps, Wet Bar, Kitchen Island, Double Vanity, Full Bth Master Bdrm, Separate Shwr & Tub, High Speed Internet, Granite Counters
Laundry Location Wshr/Dry HookUp Only
Heating Natural Gas
Cooling Refrigeration, Ceiling Fan(s)
Flooring Carpet, Tile
Fireplaces Type 2 Fireplace, Exterior Fireplace, Living Room, Gas
Fireplace Yes
Window Features Double Pane Windows
SPA None
Laundry Wshr/Dry HookUp Only
Exterior
Exterior Feature Covered Patio(s), Patio, Private Yard
Garage Spaces 3.0
Garage Description 3.0
Fence Block
Pool None
Utilities Available SRP, SW Gas
Amenities Available None
Waterfront No
View Mountain(s)
Roof Type Composition
Building
Lot Description Alley, Desert Back, Desert Front, Synthetic Grass Back, Auto Timer H2O Front, Auto Timer H2O Back
Story 1
Builder Name unknown
Sewer Septic in & Cnctd, Septic Tank
Water City Water
Architectural Style Ranch
Structure Type Covered Patio(s), Patio, Private Yard
Schools
Elementary Schools Griffith Elementary School
Middle Schools Griffith Elementary School
High Schools Camelback High School
School District Phoenix Union High School District
Others
HOA Fee Include No Fees
Senior Community No
Tax ID 129-22-029
Ownership Fee Simple
Acceptable Financing Cash, Conventional
Horse Property N
Listing Terms Cash, Conventional
Financing Conventional
Read Less Info
Want to know what your home might be worth? Contact us for a FREE valuation!

Our team is ready to help you sell your home for the highest possible price ASAP

Copyright 2024 Arizona Regional Multiple Listing Service, Inc. All rights reserved.
Bought with RETSY
GET MORE INFORMATION

Broker Associate | License ID: BR533751000







