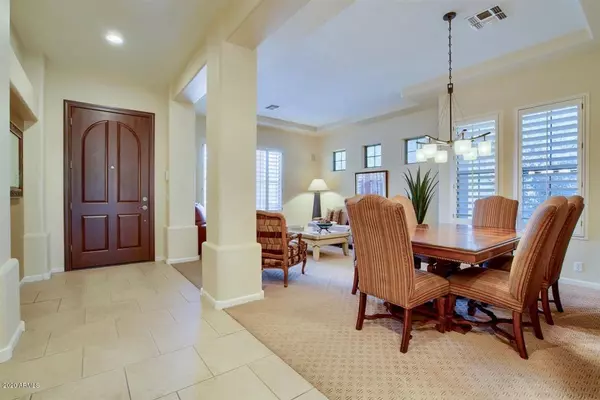$755,000
$778,000
3.0%For more information regarding the value of a property, please contact us for a free consultation.
3 Beds
3 Baths
2,501 SqFt
SOLD DATE : 12/15/2020
Key Details
Sold Price $755,000
Property Type Single Family Home
Sub Type Single Family - Detached
Listing Status Sold
Purchase Type For Sale
Square Footage 2,501 sqft
Price per Sqft $301
Subdivision Dc Ranch Parcel 2.9
MLS Listing ID 6144823
Sold Date 12/15/20
Style Contemporary
Bedrooms 3
HOA Fees $139/mo
HOA Y/N Yes
Originating Board Arizona Regional Multiple Listing Service (ARMLS)
Year Built 1998
Annual Tax Amount $4,691
Tax Year 2020
Lot Size 7,450 Sqft
Acres 0.17
Property Description
Excellent opportunity in DC Ranch! This original-owner home has been upgraded with tile floors, beautiful cabinetry throughout plus all 3 bathrooms have been recently updated. Well-appointed eat-in kitchen features center island with breakfast bar, granite counters, Wolf gas cooktop, built-in work station and is open to cozy family room. Spacious master suite boasts coffered ceiling, windows overlooking the backyard and beautifully updated bathroom with extended walk-in shower and his & her vanities. Two guest bedrooms are split from master suite, one offers an ensuite bathroom. Backyard features views of McDowell Mountains, majestic saguaro cactus, covered patio, gas grill, & pebble tech pool. Just a short walk to the community center, Market Street & Country Club at DC Ranch! Click more This home also includes dedicated laundry room with deep wash sink, buit-in cabinetry and drying rack, an extended 2 car garage with room for extra toys, built-in storage space and epoxy flooring. 50 gal water heater replaced in 2015. Two Trane AC units service the home with programmable thermostats. Home is secured with built-in alarm system.
Take a stroll over to the Desert Camp Community Center that provides residents with fitness facility and locker rooms, sports courts including pickle ball, tennis and basket ball, adventure playground, outdoor heated recreational and tot pools, and indoor and outdoor event facilities. Also within walking distance is Market Street at DC Ranch offering a variety of shops, restaurants, charming central park that hosts seasonal events, Safeway grocery store, doctor's office and more! Everything you need in a convenient and incredibly beautiful location.
Location
State AZ
County Maricopa
Community Dc Ranch Parcel 2.9
Direction East on E. Thompson Peak Pkwy. South on E Desert Camp Rd. Left on N 91st Way. Right on E Mohawk Ln. Third house on the right.
Rooms
Other Rooms Family Room
Master Bedroom Split
Den/Bedroom Plus 3
Separate Den/Office N
Interior
Interior Features Master Downstairs, Eat-in Kitchen, Breakfast Bar, 9+ Flat Ceilings, Drink Wtr Filter Sys, No Interior Steps, Kitchen Island, Pantry, 2 Master Baths, 3/4 Bath Master Bdrm, Double Vanity, High Speed Internet, Granite Counters
Heating Natural Gas
Cooling Refrigeration, Programmable Thmstat, Ceiling Fan(s)
Flooring Carpet, Tile
Fireplaces Type 1 Fireplace, Living Room, Gas
Fireplace Yes
Window Features Double Pane Windows,Low Emissivity Windows
SPA None
Exterior
Exterior Feature Covered Patio(s), Patio
Garage Attch'd Gar Cabinets, Dir Entry frm Garage, Electric Door Opener, Extnded Lngth Garage
Garage Spaces 2.0
Garage Description 2.0
Fence Block
Pool Private
Community Features Community Spa Htd, Community Spa, Community Pool Htd, Community Pool, Golf, Tennis Court(s), Playground, Biking/Walking Path, Clubhouse, Fitness Center
Utilities Available APS, SW Gas
Amenities Available Club, Membership Opt, Rental OK (See Rmks)
Waterfront No
View Mountain(s)
Roof Type Tile
Accessibility Zero-Grade Entry, Mltpl Entries/Exits, Lever Handles
Parking Type Attch'd Gar Cabinets, Dir Entry frm Garage, Electric Door Opener, Extnded Lngth Garage
Private Pool Yes
Building
Lot Description Sprinklers In Rear, Sprinklers In Front, Desert Back, Desert Front
Story 1
Builder Name STANDARD PACIFIC
Sewer Public Sewer
Water City Water
Architectural Style Contemporary
Structure Type Covered Patio(s),Patio
Schools
Elementary Schools Copper Ridge Elementary School
Middle Schools Copper Ridge Middle School
High Schools Chaparral High School
School District Scottsdale Unified District
Others
HOA Name DC Ranch HOA
HOA Fee Include Maintenance Grounds,Street Maint
Senior Community No
Tax ID 217-62-173
Ownership Fee Simple
Acceptable Financing Cash, Conventional, FHA, VA Loan
Horse Property N
Listing Terms Cash, Conventional, FHA, VA Loan
Financing Other
Read Less Info
Want to know what your home might be worth? Contact us for a FREE valuation!

Our team is ready to help you sell your home for the highest possible price ASAP

Copyright 2024 Arizona Regional Multiple Listing Service, Inc. All rights reserved.
Bought with eXp Realty
GET MORE INFORMATION

Broker Associate | License ID: BR533751000







