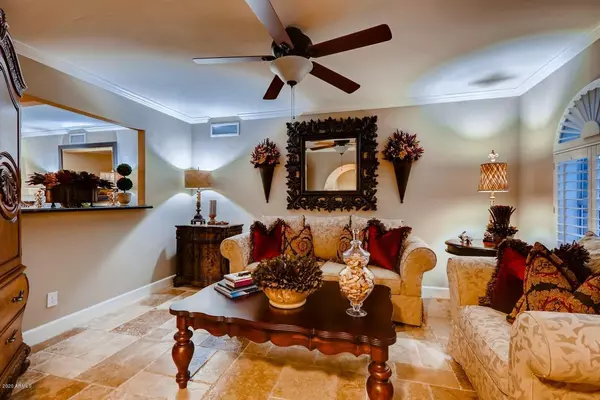$625,000
$624,900
For more information regarding the value of a property, please contact us for a free consultation.
4 Beds
2 Baths
2,216 SqFt
SOLD DATE : 11/16/2020
Key Details
Sold Price $625,000
Property Type Single Family Home
Sub Type Single Family - Detached
Listing Status Sold
Purchase Type For Sale
Square Footage 2,216 sqft
Price per Sqft $282
Subdivision Cactus Glen 1
MLS Listing ID 6124399
Sold Date 11/16/20
Bedrooms 4
HOA Y/N No
Originating Board Arizona Regional Multiple Listing Service (ARMLS)
Year Built 1977
Annual Tax Amount $3,262
Tax Year 2019
Lot Size 0.264 Acres
Acres 0.26
Property Description
This absolutely GORGEOUS 4-BEDROOM, 2 BATH, previously remodeled home sits on a large cul-de-sac lot in the MAGIC 85254 zip code - the 9th highest ranking school district in Arizona. It boasts a large 95 ft perimeter diving pool surrounded by green lawn and professional landscaping. Beautiful WOOD FLOORS throughout with new carpet in all bedrooms & TRAVERTINE bathrooms with stainless steel sinks and chrome/brushed nickel fixtures. The family room hosts a cozy WOOD-BURNING FIREPLACE & CEILING BEAMS with CROWN MOLDING. The main entrance features a beautiful travertine dining room to the left, a large travertine sunken living room to the right, and elegant French doors that open to the string-lighted patio and pool straight ahead. The highly desirable split-floor plan features a very large MASTER SUITE with it's own PICTURE WINDOW overlooking its PRIVATE COURTYARD. The open kitchen has gorgeous granite countertops, with stainless steel appliances including a brand new microwave, and a stainless steel refrigerator that conveys as an added bonus. You'll love spending family time or entertaining around the huge countertop with bar seating and gorgeous wood cabinets. The oversized kitchen window and white French doors overlook the outdoor dining and entertainment area and pool. Recently updated and move-in ready with freshly painted exterior, interior, new sink hardware throughout, digital thermostat, and more. 2 car garage has built-in storage cabinets and workbench. Cul-de-sac lot has a very large natural grass yard that wraps around the home in back and on the side. You get the Scottsdale address with lower Phoenix taxes. Located close to Sonrisa Park, Sereno Park, and other neighborhood parks and in boundaries for some of the BEST schools in the highly desired Paradise Valley School District - including Desert Shadows Middle School which is so popular that it is currently closed to open enrollment - you must live in boundaries to enroll. A few miles from Kierland and Scottsdale Quarter and also close to Desert Ridge for countless opportunities for great shopping, restaurants, entertainment, etc! Great freeway access, nearby recreation, and close to all that makes living in Scottsdale great. This home will sell quickly. It's listed $15,000 below the home immediately behind that sold 6 weeks ago. Visit today and you will want to call this spectacular house home.
Location
State AZ
County Maricopa
Community Cactus Glen 1
Direction Cactus to 51st Pl,, then north to Charter Oak Rd, then west to 5039 E Charter Oak Rd (CUL-DE-SAC)
Rooms
Other Rooms Family Room
Master Bedroom Split
Den/Bedroom Plus 4
Ensuite Laundry Wshr/Dry HookUp Only
Separate Den/Office N
Interior
Interior Features Eat-in Kitchen, Breakfast Bar, Pantry, Double Vanity, Full Bth Master Bdrm, High Speed Internet, Granite Counters
Laundry Location Wshr/Dry HookUp Only
Heating Electric
Cooling Refrigeration, Programmable Thmstat, Ceiling Fan(s)
Flooring Carpet, Stone, Tile, Wood
Fireplaces Type 1 Fireplace, Family Room
Fireplace Yes
SPA None
Laundry Wshr/Dry HookUp Only
Exterior
Exterior Feature Covered Patio(s), Misting System, Patio, Storage, Built-in Barbecue
Garage Electric Door Opener
Garage Spaces 2.0
Garage Description 2.0
Fence Block
Pool Diving Pool, Private
Community Features Playground
Utilities Available APS
Amenities Available None
Waterfront No
Roof Type Reflective Coating,Built-Up
Accessibility Zero-Grade Entry
Parking Type Electric Door Opener
Private Pool Yes
Building
Lot Description Sprinklers In Rear, Sprinklers In Front, Cul-De-Sac, Gravel/Stone Front, Grass Back, Auto Timer H2O Front, Auto Timer H2O Back
Story 1
Builder Name Bowles
Sewer Public Sewer
Water City Water
Structure Type Covered Patio(s),Misting System,Patio,Storage,Built-in Barbecue
Schools
Elementary Schools Desert Shadows Elementary School
Middle Schools Desert Shadows Elementary School
High Schools Horizon School
School District Paradise Valley Unified District
Others
HOA Fee Include No Fees
Senior Community No
Tax ID 167-22-293
Ownership Fee Simple
Acceptable Financing Cash, Conventional, FHA, VA Loan
Horse Property N
Listing Terms Cash, Conventional, FHA, VA Loan
Financing Conventional
Read Less Info
Want to know what your home might be worth? Contact us for a FREE valuation!

Our team is ready to help you sell your home for the highest possible price ASAP

Copyright 2024 Arizona Regional Multiple Listing Service, Inc. All rights reserved.
Bought with HomeSmart
GET MORE INFORMATION

Broker Associate | License ID: BR533751000







